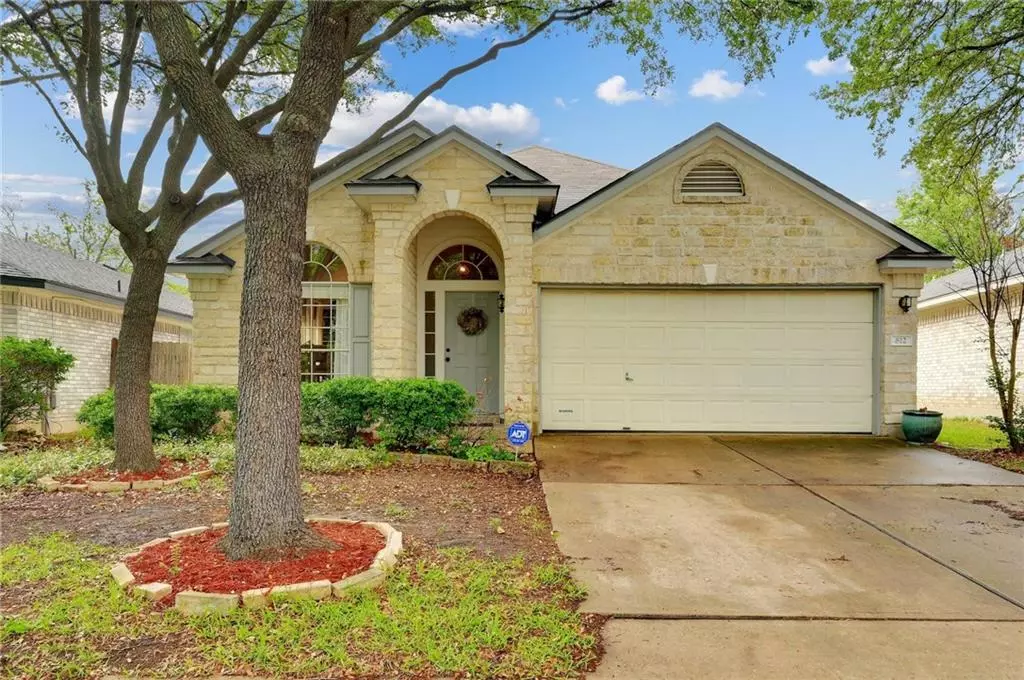$325,000
For more information regarding the value of a property, please contact us for a free consultation.
812 House Creek DR Leander, TX 78641
3 Beds
2 Baths
1,670 SqFt
Key Details
Property Type Single Family Home
Sub Type Single Family Residence
Listing Status Sold
Purchase Type For Sale
Square Footage 1,670 sqft
Price per Sqft $264
Subdivision Block House Creek Ph C Sec 02
MLS Listing ID 5673653
Sold Date 06/18/21
Style 1st Floor Entry
Bedrooms 3
Full Baths 2
HOA Fees $10/qua
Originating Board actris
Year Built 1998
Tax Year 2020
Lot Size 5,532 Sqft
Property Description
Prepare yourself for this 1-story, Block House Creek home to be "love at first sight". The open concept floor plan was perfectly designed for the maximum amount of natural light to pour inside. Every space has been well appointed for easy living and entertaining. The expansive front room encompasses the formal living and dining room but can also be used as a game room with an expansive built-in bookshelf to house your elaborate library of books. Neutral colored walls were well chosen to compliment the dark, luxury vinyl plank flooring. Built-in surround sound enhances your movie watching experience in the living room. Plenty of space to experiment or prepare your favorite meals in the beautiful kitchen. Cream colored cabinetry + granite countertops + tile backsplash = perfection. Rest easy and wake up ready to tackle the day in the spacious owner's suite with an ensuite bath and walk-in closet. 2 lovely guest bedrooms, ready for your personalization. The lush backyard, with an oversized covered patio, is every entertainer's dream. Just a few short minutes to the Cedar Park Center and shopping and dining along 183A. Homes of this caliber do not last long; schedule your showing TODAY!
Location
State TX
County Williamson
Rooms
Main Level Bedrooms 3
Interior
Interior Features Bookcases, Breakfast Bar, Ceiling Fan(s), High Ceilings, Granite Counters, Double Vanity, Electric Dryer Hookup, Kitchen Island, Multiple Living Areas, No Interior Steps, Open Floorplan, Primary Bedroom on Main, Sound System, Walk-In Closet(s), Washer Hookup
Heating Central
Cooling Central Air
Flooring Carpet, Laminate, Tile
Fireplaces Number 1
Fireplaces Type Family Room
Fireplace Y
Appliance Dishwasher, Microwave, Free-Standing Gas Range, Stainless Steel Appliance(s)
Exterior
Exterior Feature Private Yard
Garage Spaces 2.0
Fence Wood
Pool None
Community Features Clubhouse, Cluster Mailbox, Curbs, Pool, Sidewalks
Utilities Available Electricity Available, Natural Gas Available, Sewer Available, Water Available
Waterfront Description None
View None
Roof Type Composition
Accessibility None
Porch Covered, Patio
Total Parking Spaces 2
Private Pool No
Building
Lot Description Interior Lot, Landscaped, Trees-Large (Over 40 Ft), Trees-Medium (20 Ft - 40 Ft)
Faces North
Foundation Slab
Sewer MUD
Water MUD
Level or Stories One
Structure Type Masonry – Partial
New Construction No
Schools
Elementary Schools Block House
Middle Schools Knox Wiley
High Schools Rouse
Others
HOA Fee Include Common Area Maintenance
Restrictions Deed Restrictions
Ownership Fee-Simple
Acceptable Financing Cash, Conventional, FHA, VA Loan
Tax Rate 2.7629
Listing Terms Cash, Conventional, FHA, VA Loan
Special Listing Condition Standard
Read Less
Want to know what your home might be worth? Contact us for a FREE valuation!

Our team is ready to help you sell your home for the highest possible price ASAP
Bought with Dochen, REALTORS

