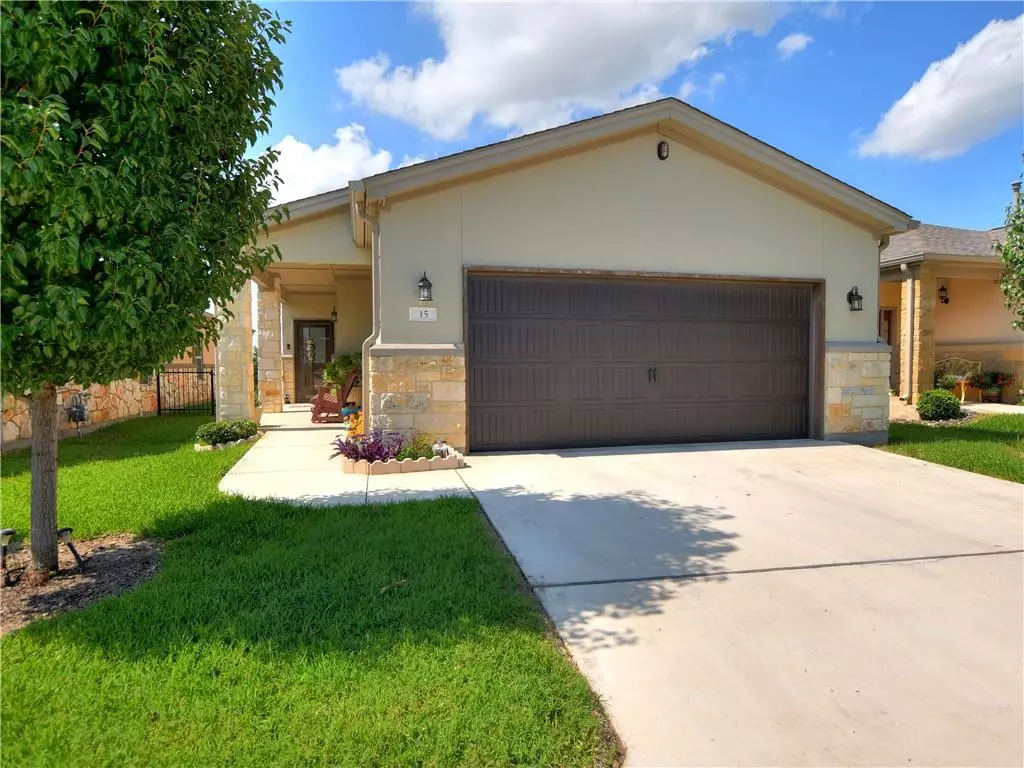$310,000
For more information regarding the value of a property, please contact us for a free consultation.
2800 Joe Dimaggio BLVD #15 Round Rock, TX 78665
3 Beds
2 Baths
1,405 SqFt
Key Details
Property Type Single Family Home
Sub Type Single Family Residence
Listing Status Sold
Purchase Type For Sale
Square Footage 1,405 sqft
Price per Sqft $259
Subdivision Legends Village 2 Residential Condo
MLS Listing ID 7819199
Sold Date 07/23/21
Style 1st Floor Entry,Single level Floor Plan,No Adjoining Neighbor
Bedrooms 3
Full Baths 2
HOA Fees $145/mo
Originating Board actris
Year Built 2016
Tax Year 2021
Lot Size 4,225 Sqft
Property Description
Beautiful! Exceptional condo (no adjoining neighbor) in gated community. Enjoy all the perks of a single family home without the hassle of yard maintenance. Well maintained with updates including quartz and granite countertops. Unique features of the home include wheel chair accessible hallways, doorways, shower, and entries. No steps/stairs. Wood/laminate floors in main living areas, carpet in bedrooms, tile in bathrooms. Extensive storage cabinets in both bathrooms. Enjoy outdoor paradise with beautiful flowerbeds, stamped concrete patio, covered porch, and pergola. Salt water hot tub is negotiable with sale. Currently the home has a pond in rear which allows for an open view.
Excellent location with convenient access to Old Settlers Park, Dell Diamond, Kalahari, I-35, and toll roads.
Location
State TX
County Williamson
Rooms
Main Level Bedrooms 3
Interior
Interior Features Breakfast Bar, Ceiling Fan(s), High Ceilings, Double Vanity, Electric Dryer Hookup, Eat-in Kitchen, High Speed Internet, In-Law Floorplan, No Interior Steps, Open Floorplan, Pantry, Primary Bedroom on Main, Recessed Lighting, Walk-In Closet(s), Washer Hookup
Heating Central, Natural Gas
Cooling Central Air, Electric
Flooring Laminate, Tile, Wood
Fireplace Y
Appliance Convection Oven, Dishwasher, Disposal, Exhaust Fan, Microwave, Free-Standing Gas Range, Free-Standing Refrigerator, Stainless Steel Appliance(s), Vented Exhaust Fan, Water Heater, Water Softener Owned
Exterior
Exterior Feature Gutters Partial, No Exterior Steps
Garage Spaces 2.0
Fence Back Yard, Wrought Iron
Pool None
Community Features Clubhouse, Cluster Mailbox, Common Grounds, Controlled Access, Fitness Center, Gated, High Speed Internet, Lock and Leave, Sidewalks, Street Lights, U-Verse
Utilities Available Cable Available, Electricity Connected, High Speed Internet, Natural Gas Connected, Phone Available, Sewer Connected, Underground Utilities, Water Connected
Waterfront Description None
View Pasture
Roof Type Composition
Accessibility Accessible Bedroom, Customized Wheelchair Accessible, Accessible Doors, Accessible Entrance, Accessible Full Bath, Accessible Hallway(s)
Porch Covered, Patio, Porch, Rear Porch, See Remarks
Total Parking Spaces 2
Private Pool No
Building
Lot Description Back Yard, Close to Clubhouse, Interior Lot, Landscaped, Level, Public Maintained Road, Sprinkler - Automatic, Sprinkler - In Rear, Sprinkler - In Front, Sprinkler - In-ground, Sprinkler - Rain Sensor, Trees-Small (Under 20 Ft)
Faces North
Foundation Slab
Sewer Public Sewer
Water Public
Level or Stories One
Structure Type Masonry – All Sides,Stone,Stucco
New Construction No
Schools
Elementary Schools Double File Trail
Middle Schools Cpl Robert P Hernandez
High Schools Stony Point
School District Round Rock Isd
Others
HOA Fee Include Common Area Maintenance,Landscaping,Maintenance Grounds,See Remarks
Restrictions City Restrictions,Covenant,Deed Restrictions
Ownership Fee-Simple
Acceptable Financing Cash, Conventional
Tax Rate 2.24472
Listing Terms Cash, Conventional
Special Listing Condition Standard
Read Less
Want to know what your home might be worth? Contact us for a FREE valuation!

Our team is ready to help you sell your home for the highest possible price ASAP
Bought with Thrive Realty


