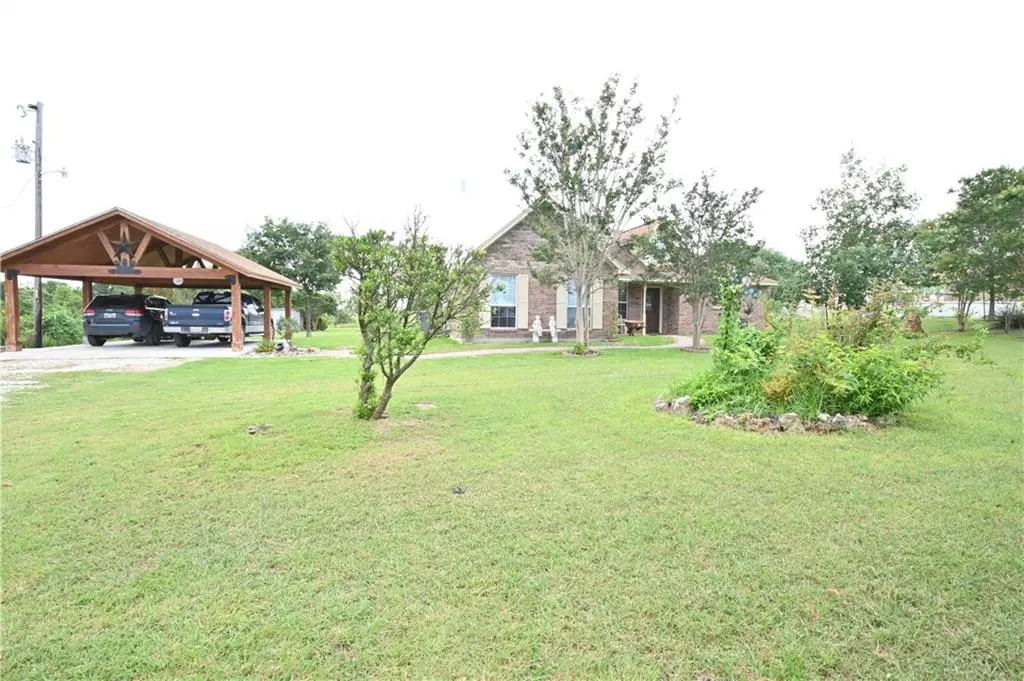$320,000
For more information regarding the value of a property, please contact us for a free consultation.
1420 County Road 327 Granger, TX 76530
3 Beds
2 Baths
1,954 SqFt
Key Details
Property Type Single Family Home
Sub Type Single Family Residence
Listing Status Sold
Purchase Type For Sale
Square Footage 1,954 sqft
Price per Sqft $205
Subdivision Na
MLS Listing ID 5280810
Sold Date 07/20/21
Style 1st Floor Entry
Bedrooms 3
Full Baths 2
Originating Board actris
Year Built 2004
Tax Year 2021
Lot Size 1.000 Acres
Property Description
Multi-offers, the deadline to submit an offer is Tuesday at 10:00pm, all offers will be reviewed Wednesday morning. The is a beautiful country charmer on a 1 acre. It has a open floor plan, beautiful tile flooring throughout. Well maintained home with a den, large family room with a large wood burning fireplace, large dining room, adjoins the spacious kitchen with a breakfast bar, beautiful cabinets and appliances mostly stainless steel. It also has a laundry room with cabinets and room for a freezer, washer and dryer. Master bedroom is spacious with a walk in closet, master bathroom has a large walk in shower with a built in seating bench. There are 2 more secondary bedrooms are also spacious with walk in closets. The home has very nice upgraded ceiling fans a lighting features throughout. In the family room and the dining has a built in display ledge. The back yard sports a large back yard timbertech deck with covered patio. Plenty room for large gathering. The backyard also has several sitting areas including a fire pit. There is a custom built covered carport and plenty of room to park. This country charmer has it all! Currently you will see a fifth wheel mobile home in the front of the house which will be relocated July 1st
Location
State TX
County Williamson
Rooms
Main Level Bedrooms 3
Interior
Interior Features Two Primary Baths, Breakfast Bar, Ceiling Fan(s), High Ceilings, Laminate Counters, Electric Dryer Hookup, Entrance Foyer, High Speed Internet, Multiple Dining Areas, Multiple Living Areas, No Interior Steps, Pantry, Primary Bedroom on Main, Recessed Lighting, Smart Thermostat, Soaking Tub, Storage, Walk-In Closet(s), Washer Hookup
Heating Central, Electric, Fireplace(s)
Cooling Ceiling Fan(s), Central Air, Electric, Exhaust Fan
Flooring No Carpet, Tile
Fireplaces Number 1
Fireplaces Type Living Room, Masonry, Raised Hearth, Wood Burning, See Remarks
Fireplace Y
Appliance Dishwasher, Disposal, Electric Range, Exhaust Fan, Microwave, Electric Oven, Free-Standing Electric Range, Free-Standing Refrigerator, Stainless Steel Appliance(s), Electric Water Heater
Exterior
Exterior Feature Lighting, See Remarks
Fence Partial, Wire
Pool None
Community Features None
Utilities Available Above Ground, Cable Connected, Electricity Connected, Other, Phone Available, Sewer Connected, Water Connected
Waterfront Description None
View Neighborhood, Pasture
Roof Type Composition
Accessibility Common Area, Visitable
Porch Covered, Deck, Front Porch, Patio, Porch
Total Parking Spaces 6
Private Pool No
Building
Lot Description Back Yard, Front Yard, Landscaped, Level, Native Plants, Public Maintained Road, Sprinkler-Manual, Trees-Medium (20 Ft - 40 Ft)
Faces North
Foundation Slab
Sewer Septic Tank
Water Public
Level or Stories One
Structure Type Brick,Masonry – All Sides
New Construction No
Schools
Elementary Schools Granger
Middle Schools Granger
High Schools Granger
School District Granger Isd
Others
Restrictions City Restrictions
Ownership Fee-Simple
Acceptable Financing Cash, Conventional, FHA, USDA Loan, VA Loan
Tax Rate 1.47132
Listing Terms Cash, Conventional, FHA, USDA Loan, VA Loan
Special Listing Condition Standard
Read Less
Want to know what your home might be worth? Contact us for a FREE valuation!

Our team is ready to help you sell your home for the highest possible price ASAP
Bought with Redfin Corporation


