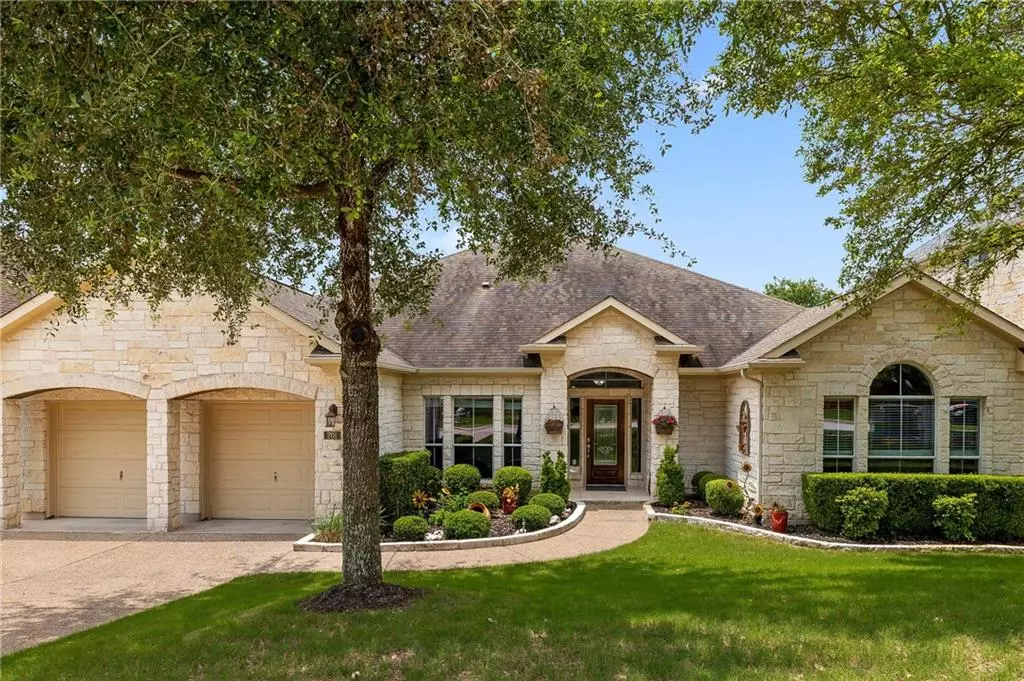$749,000
For more information regarding the value of a property, please contact us for a free consultation.
201 Torrington DR Austin, TX 78737
5 Beds
4 Baths
3,259 SqFt
Key Details
Property Type Single Family Home
Sub Type Single Family Residence
Listing Status Sold
Purchase Type For Sale
Square Footage 3,259 sqft
Price per Sqft $245
Subdivision Belterra Ph Ii Sec 9B
MLS Listing ID 8453477
Sold Date 07/22/21
Style 1st Floor Entry,Single level Floor Plan
Bedrooms 5
Full Baths 3
Half Baths 1
HOA Fees $45/qua
Originating Board actris
Year Built 2006
Tax Year 2020
Lot Size 9,104 Sqft
Property Description
Immaculate home. Highly sought-after Newmark Chesapeake 1-story floorplan. 5 bedrooms or 4 plus office. 3.5 Baths. Open Living, High Ceilings, and a Wall of Windows overlook fabulous outdoor living and greenbelt. Chef's kitchen with GE Monogram appliances, including 3 ovens, a 4-burner cooktop with grill and griddle, built-in refrigerator, pot filler, wine fridge, warming drawer. Outdoor living at its finest with a large beautiful vaulted ceiling, tiled patio, fireplace, and outdoor kitchen, including grill, fridge, sink with hot and cold water. Extra-long, oversized garage with plenty of space for a workshop or storage. BACKS TO GREENSPACE. TWO MINUTES FROM PARK and entrance to the Bluebonnet Trail. This is a beautiful, well-kept home. Seller Leaseback needed.
Location
State TX
County Hays
Rooms
Main Level Bedrooms 5
Interior
Interior Features Ceiling Fan(s), High Ceilings, Granite Counters, Crown Molding, Entrance Foyer, No Interior Steps, Open Floorplan, Primary Bedroom on Main, Recessed Lighting, Walk-In Closet(s)
Heating Central, Propane
Cooling Ceiling Fan(s), Central Air, Electric
Flooring Carpet, Tile
Fireplaces Number 2
Fireplaces Type Living Room, Outside, Propane, Wood Burning
Fireplace Y
Appliance Built-In Electric Oven, Convection Oven, Cooktop, Dishwasher, Disposal, Exhaust Fan, Microwave, Electric Oven, Double Oven, Propane Cooktop, Refrigerator, Warming Drawer, Water Heater, Wine Refrigerator
Exterior
Exterior Feature Exterior Steps, Gas Grill, Gutters Full, Outdoor Grill
Garage Spaces 2.0
Fence Wood, Wrought Iron
Pool None
Community Features Clubhouse, Cluster Mailbox, Common Grounds, Fitness Center, Park, Picnic Area, Playground, Pool, Sidewalks, Walk/Bike/Hike/Jog Trail(s
Utilities Available Cable Available, Electricity Available, High Speed Internet, Phone Available, Propane, Sewer Connected, Underground Utilities, Water Connected
Waterfront Description None
View Park/Greenbelt
Roof Type Composition
Accessibility None
Porch Covered, Deck, Patio
Total Parking Spaces 2
Private Pool No
Building
Lot Description Back to Park/Greenbelt, Landscaped, Level, Sprinkler - In Rear, Sprinkler - In Front, Trees-Medium (20 Ft - 40 Ft), Views
Faces Northeast
Foundation Slab
Sewer Private Sewer
Water Private
Level or Stories One
Structure Type Stone
New Construction No
Schools
Elementary Schools Rooster Springs
Middle Schools Sycamore Springs
High Schools Dripping Springs
Others
HOA Fee Include Common Area Maintenance
Restrictions Covenant,Deed Restrictions
Ownership Fee-Simple
Acceptable Financing Cash, Conventional
Tax Rate 2.7309
Listing Terms Cash, Conventional
Special Listing Condition Standard
Read Less
Want to know what your home might be worth? Contact us for a FREE valuation!

Our team is ready to help you sell your home for the highest possible price ASAP
Bought with Keller Williams Realty


