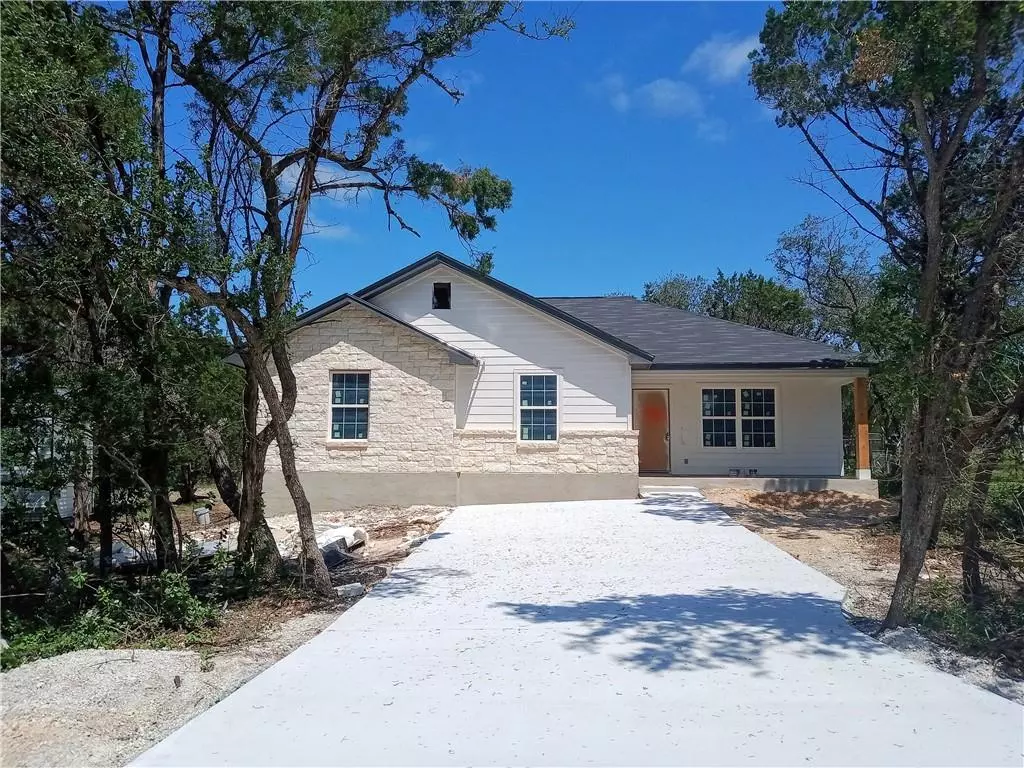$279,400
For more information regarding the value of a property, please contact us for a free consultation.
254 Ridgerock DR Canyon Lake, TX 78133
3 Beds
2 Baths
1,398 SqFt
Key Details
Property Type Single Family Home
Sub Type Single Family Residence
Listing Status Sold
Purchase Type For Sale
Square Footage 1,398 sqft
Price per Sqft $196
Subdivision Canyon Spgs Resort 3A
MLS Listing ID 3175349
Sold Date 07/30/21
Style 1st Floor Entry
Bedrooms 3
Full Baths 2
HOA Fees $1/ann
Originating Board actris
Year Built 2021
Tax Year 2020
Lot Size 7,405 Sqft
Lot Dimensions 60 x 119
Property Description
Another delightful Canyon Lake Aroble Marketing home built by DAH. Excellent value with so many "upgrade" features; granite counters in kitchen, engineered marble counters in bathrooms; both bathrooms with double vanities; programmable thermostat for energy efficiency; stainless steel appliances to include built-in microwave, electric range and dishwasher; Energy efficient 16+ seer HVAC system; radiant barrier; low-e windows; vinyl plank flooring thru-out with exception of bathrooms which have ceramic tile; large walk-in glass door shower in master; storage space to the max with large walk in closets, bathroom bookshelves and linen closets, cloak closet in hallway and walk-in pantry and pull-down stairs for attic storage too; extra-wide concrete driveway with room for the boat/RV if needed; extra large covered front porch and plenty of space in the back yard as well as another covered porch. Low maintenance and energy efficient home so you can enjoy lake and country living.
Ready for showing via Showingtime and can be finished within 30-45 days from mid-May. Must use Cheri Voss at Independence Title in Sattler/Canyon Lake. Must provide pre-qualification letter. Check "other information" for floor plans and specs. All offers to have insulation and warranty addendum attached. Builder supplied 1-2-10 Builder Warranty. Home will meet FHA/VA HERS rating requirements for energy efficiency. Property is in process of being re-platted, Legal description is currently Lots 7 & 8 - add note to offer in special provisions to state that the legal description will change to Lot 7R prior to closing. INTERIOR PHOTOS ARE OF DIFFERENT HOUSE, SAME FLOOR PLAN. COLORS AND FINISHES MAY VARY.
Location
State TX
County Comal
Rooms
Main Level Bedrooms 3
Interior
Interior Features Two Primary Baths, Breakfast Bar, Ceiling Fan(s), Coffered Ceiling(s), High Ceilings, Vaulted Ceiling(s), Chandelier, Granite Counters, Double Vanity, Electric Dryer Hookup, Eat-in Kitchen, No Interior Steps, Open Floorplan, Pantry, Primary Bedroom on Main, Recessed Lighting, Walk-In Closet(s), Washer Hookup, Wired for Data, Wired for Sound
Heating Central, Electric, Heat Pump
Cooling Ceiling Fan(s), Central Air, Electric, Heat Pump
Flooring Tile, Vinyl
Fireplace Y
Appliance Dishwasher, Exhaust Fan, Microwave, Plumbed For Ice Maker, Free-Standing Electric Range, Vented Exhaust Fan
Exterior
Exterior Feature None
Fence Partial
Pool None
Community Features BBQ Pit/Grill, Clubhouse, Fishing, Lake, Picnic Area, Playground, Pool, Sport Court(s)/Facility
Utilities Available Cable Available, Electricity Connected, Natural Gas Not Available, Water Connected
Waterfront Description Lake Privileges
View Neighborhood
Roof Type Composition
Accessibility Accessible Full Bath
Porch Covered, Front Porch, Rear Porch
Total Parking Spaces 4
Private Pool No
Building
Lot Description Back Yard, Front Yard, Level, Public Maintained Road, Trees-Small (Under 20 Ft)
Faces West
Foundation Slab
Sewer Aerobic Septic
Water Public
Level or Stories One
Structure Type HardiPlank Type,Blown-In Insulation,Radiant Barrier,Stone Veneer
New Construction Yes
Schools
Elementary Schools Startzville
Middle Schools Mountain Valley Middle
High Schools Canyon Lake
Others
HOA Fee Include Common Area Maintenance
Restrictions Building Size,Deed Restrictions
Ownership Fee-Simple
Acceptable Financing Cash, Conventional, FHA, VA Loan
Tax Rate 1.79092
Listing Terms Cash, Conventional, FHA, VA Loan
Special Listing Condition Standard
Read Less
Want to know what your home might be worth? Contact us for a FREE valuation!

Our team is ready to help you sell your home for the highest possible price ASAP
Bought with eXp Realty LLC


