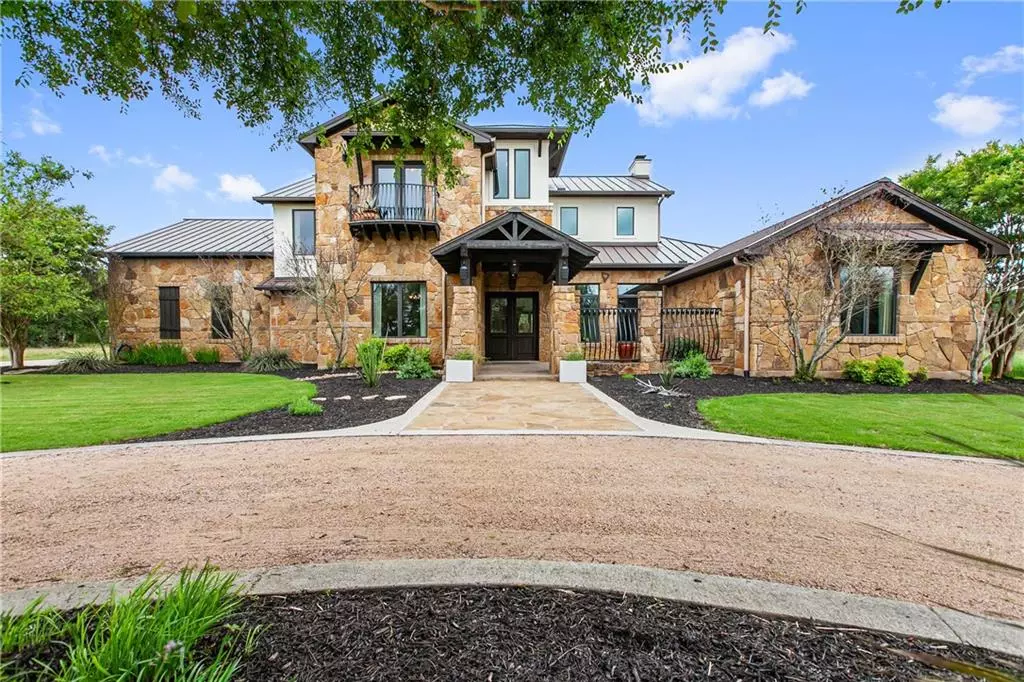$1,795,000
For more information regarding the value of a property, please contact us for a free consultation.
645 Dario DR Dripping Springs, TX 78620
5 Beds
5 Baths
4,258 SqFt
Key Details
Property Type Single Family Home
Sub Type Single Family Residence
Listing Status Sold
Purchase Type For Sale
Square Footage 4,258 sqft
Price per Sqft $398
Subdivision Creek Road Ranch Sec 3
MLS Listing ID 9926881
Sold Date 08/06/21
Style 1st Floor Entry
Bedrooms 5
Full Baths 4
Half Baths 1
HOA Fees $41/ann
Originating Board actris
Year Built 2009
Tax Year 2020
Lot Size 2.000 Acres
Property Description
Welcome to 645 Dario, a stunning hill country retreat offering tranquil beauty and classic elegance. Nestled on 2 acres in the premier community of Creek Road Ranches, this meticulously designed property has oversized windows to take in the beautiful views from almost every room. The soft elegant design has a farmhouse twist with natural elements making it meld seamlessly into its surroundings. 4,258 square feet of optimally designed space allowing natural flow throughout rooms and open concept between kitchen and living. Quality features like huge rock fireplace, high wood beam ceilings, clerestory windows, custom lighting fixtures and cabinetry. The kitchen offers ample cabinetry, a high-end appliance package, beautiful masonry and built-in refrigerator. There is a large separate breakfast area for everyday casual dining, while the formal dining space is steps away from the kitchen as you walk through the butler pantry. The owner's space is a private retreat with windows offer captivating views of the backyard and pool area. Also downstairs is a guest suite with a private bath. Outdoor living is spa-like starting with the oversized porch and outdoor fireplace. Beyond that is a perfectly appointed rock bottom lagoon style pool overlooking 200 acres of hill country beauty and wildlife. A stones throw away is a cozy fire pit for those cool Texas nights when smores are calling. Creek Road Ranch offers an incredible common area with wet weather waterfall and creek. 8 min drive to all 3 schools. DSISD, Dark sky community. Architect shows 4,359 sqft on building plans.
Location
State TX
County Hays
Rooms
Main Level Bedrooms 2
Interior
Interior Features Bar, Breakfast Bar, Built-in Features, Ceiling Fan(s), Cathedral Ceiling(s), High Ceilings, Central Vacuum, Chandelier, Granite Counters, Double Vanity, French Doors, High Speed Internet, Two Primary Closets, Interior Steps, Kitchen Island, Multiple Dining Areas, Multiple Living Areas, Open Floorplan, Pantry, Primary Bedroom on Main, Soaking Tub, Storage, Walk-In Closet(s), Washer Hookup, Wired for Data, Wired for Sound
Heating Central
Cooling Central Air
Flooring Carpet, Wood, See Remarks
Fireplaces Number 3
Fireplaces Type Gas, Gas Starter, Great Room, Masonry, Outside, Primary Bedroom, Propane
Fireplace Y
Appliance Built-In Gas Range, Built-In Oven(s), Built-In Refrigerator, Convection Oven, Cooktop, Dishwasher, Disposal, Gas Cooktop, Microwave, Water Softener Owned
Exterior
Exterior Feature Private Yard
Garage Spaces 3.0
Fence Fenced
Pool Gunite, In Ground, Outdoor Pool, Private
Community Features Common Grounds
Utilities Available Electricity Connected, High Speed Internet, Propane, Sewer Connected, Water Connected
Waterfront Description None
View Trees/Woods
Roof Type Metal
Accessibility None
Porch Covered, Patio, Rear Porch, Terrace
Total Parking Spaces 3
Private Pool Yes
Building
Lot Description Back to Park/Greenbelt, Cul-De-Sac, Level, Private, Many Trees, Views
Faces Southeast
Foundation Slab
Sewer Septic Tank
Water Public
Level or Stories Two
Structure Type Masonry – All Sides,Stone
New Construction No
Schools
Elementary Schools Walnut Springs
Middle Schools Dripping Springs Middle
High Schools Dripping Springs
Others
HOA Fee Include Common Area Maintenance
Restrictions Covenant,Deed Restrictions
Ownership Fee-Simple
Acceptable Financing Cash, Conventional
Tax Rate 1.8709
Listing Terms Cash, Conventional
Special Listing Condition Standard
Read Less
Want to know what your home might be worth? Contact us for a FREE valuation!

Our team is ready to help you sell your home for the highest possible price ASAP
Bought with Compass RE Texas, LLC


