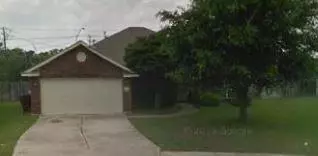$330,000
For more information regarding the value of a property, please contact us for a free consultation.
2006 Caspian CV Round Rock, TX 78665
3 Beds
2 Baths
2,038 SqFt
Key Details
Property Type Single Family Home
Sub Type Single Family Residence
Listing Status Sold
Purchase Type For Sale
Square Footage 2,038 sqft
Price per Sqft $166
Subdivision Chandler Creek Sec 07A Rep Lts 04-6 08-12
MLS Listing ID 6160611
Sold Date 08/16/21
Style Single level Floor Plan
Bedrooms 3
Full Baths 2
HOA Fees $24/ann
Originating Board actris
Year Built 2000
Tax Year 2021
Lot Size 10,585 Sqft
Property Description
Cute, Cozy 3 bedroom 2 full bath in a HOT location It has a open floorplan with leased solar panels, spacious master bedroom, and walk-in master closet with lots of space. The SOLAR PANELS on the roof will also help relieve the pain of high energy costs during a Texas summer. Relax outdoors on the covered patio within a large fenced backyard. *** Seller is looking for a buyer who can assume the solar panel loan or make an arrangement to take care of solar panels.
Location
State TX
County Williamson
Rooms
Main Level Bedrooms 3
Interior
Interior Features Two Primary Baths, Breakfast Bar, Ceiling Fan(s), Laminate Counters, Double Vanity, Kitchen Island, Multiple Dining Areas, Multiple Living Areas, Primary Bedroom on Main, Smart Thermostat, Wired for Sound
Heating Active Solar, Electric, Fireplace(s)
Cooling Ceiling Fan(s), Gas
Flooring Carpet, Tile, Wood
Fireplaces Number 1
Fireplaces Type Den, Gas
Fireplace Y
Appliance Dishwasher, Disposal, Gas Cooktop, Gas Range, Gas Oven
Exterior
Exterior Feature Private Yard
Garage Spaces 2.0
Fence Back Yard, Fenced, Wood
Pool None
Community Features Clubhouse, Cluster Mailbox, Dog Park, Picnic Area, Planned Social Activities, Pool
Utilities Available Electricity Available, Electricity Connected, Natural Gas Available, Natural Gas Connected, Solar, Water Available, Water Connected
Waterfront Description None
View None
Roof Type Shingle
Accessibility None
Porch Covered, Deck, Patio, Rear Porch, Screened
Total Parking Spaces 2
Private Pool No
Building
Lot Description Cul-De-Sac
Faces East
Foundation Slab
Sewer Public Sewer
Water Public
Level or Stories One
Structure Type Brick
New Construction No
Schools
Elementary Schools Double File Trail
Middle Schools Cpl Robert P Hernandez
High Schools Stony Point
Others
HOA Fee Include Common Area Maintenance
Restrictions None
Ownership Common
Acceptable Financing Cash, Conventional
Tax Rate 2.26572
Listing Terms Cash, Conventional
Special Listing Condition See Remarks
Read Less
Want to know what your home might be worth? Contact us for a FREE valuation!

Our team is ready to help you sell your home for the highest possible price ASAP
Bought with Grace Austin Realty LLC


