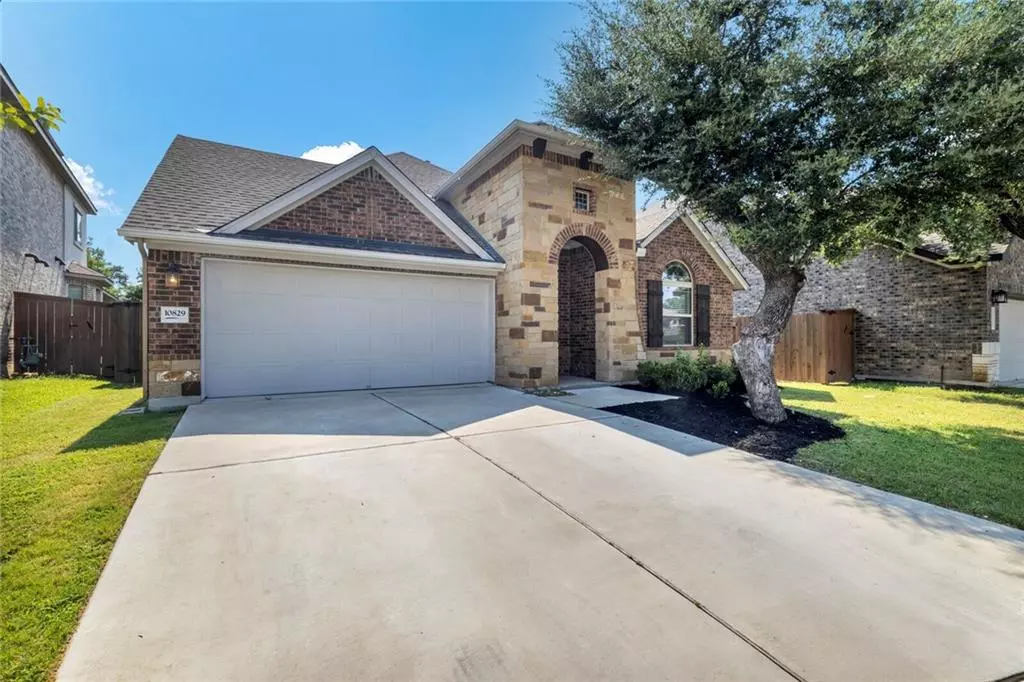$649,900
For more information regarding the value of a property, please contact us for a free consultation.
10829 Ballard PATH Austin, TX 78717
3 Beds
2 Baths
2,413 SqFt
Key Details
Property Type Single Family Home
Sub Type Single Family Residence
Listing Status Sold
Purchase Type For Sale
Square Footage 2,413 sqft
Price per Sqft $269
Subdivision Avery Station
MLS Listing ID 8444831
Sold Date 08/30/21
Bedrooms 3
Full Baths 2
HOA Fees $50/qua
Originating Board actris
Year Built 2016
Tax Year 2021
Lot Size 7,143 Sqft
Property Description
Stunning 3 bedroom 2 bath home in the desirable Avery Ranch community. Exterior of the home has curb appeal in spades complete with automatic sprinklers to maintain the lush lawn. Interior of the home features sweeping open floor plan with hard wood flooring and upgraded tile throughout. Open concept kitchen is an entertainers dream complete with a separate bar and storage space. Primary bedroom features bay windows overlooking the back yard and a huge walk-in closet. Primary bathroom has ample space to get ready for work or play with dual vanities and a separate tub/shower. So close to all the conveniences of Cedar Park including proximity to Lakeline Mall, 620 and the 45 toll. 183 also just a few blocks away to allow for easy access to any section of Austin!
Location
State TX
County Williamson
Rooms
Main Level Bedrooms 3
Interior
Interior Features Bar, Ceiling Fan(s), Granite Counters, Crown Molding, Gas Dryer Hookup, Eat-in Kitchen, Kitchen Island, Open Floorplan, Pantry, Primary Bedroom on Main, Recessed Lighting, Walk-In Closet(s), Washer Hookup
Heating Central, Natural Gas
Cooling Central Air
Flooring Carpet, Tile, Wood
Fireplace Y
Appliance Built-In Oven(s), Built-In Range, Dishwasher, Disposal, Gas Cooktop, Microwave, Free-Standing Refrigerator
Exterior
Exterior Feature Gutters Partial, Lighting, Private Yard
Garage Spaces 2.0
Fence Back Yard, Wood, Wrought Iron
Pool None
Community Features Curbs, Park, Pool, Sidewalks, Street Lights
Utilities Available Cable Available, Electricity Available, Natural Gas Available, Sewer Available, Water Available
Waterfront Description None
View None
Roof Type Composition,Shingle
Accessibility See Remarks
Porch Rear Porch
Total Parking Spaces 2
Private Pool No
Building
Lot Description Cul-De-Sac, Curbs, Interior Lot, Sprinkler - Automatic
Faces East
Foundation Slab
Sewer Public Sewer
Water Public
Level or Stories One
Structure Type Brick,Masonry – All Sides
New Construction No
Schools
Elementary Schools Purple Sage
Middle Schools Noel Grisham
High Schools Mcneil
School District Round Rock Isd
Others
HOA Fee Include Common Area Maintenance
Restrictions City Restrictions,Deed Restrictions
Ownership Fee-Simple
Acceptable Financing Cash, Conventional
Tax Rate 2.61172
Listing Terms Cash, Conventional
Special Listing Condition Standard
Read Less
Want to know what your home might be worth? Contact us for a FREE valuation!

Our team is ready to help you sell your home for the highest possible price ASAP
Bought with Realty Austin


