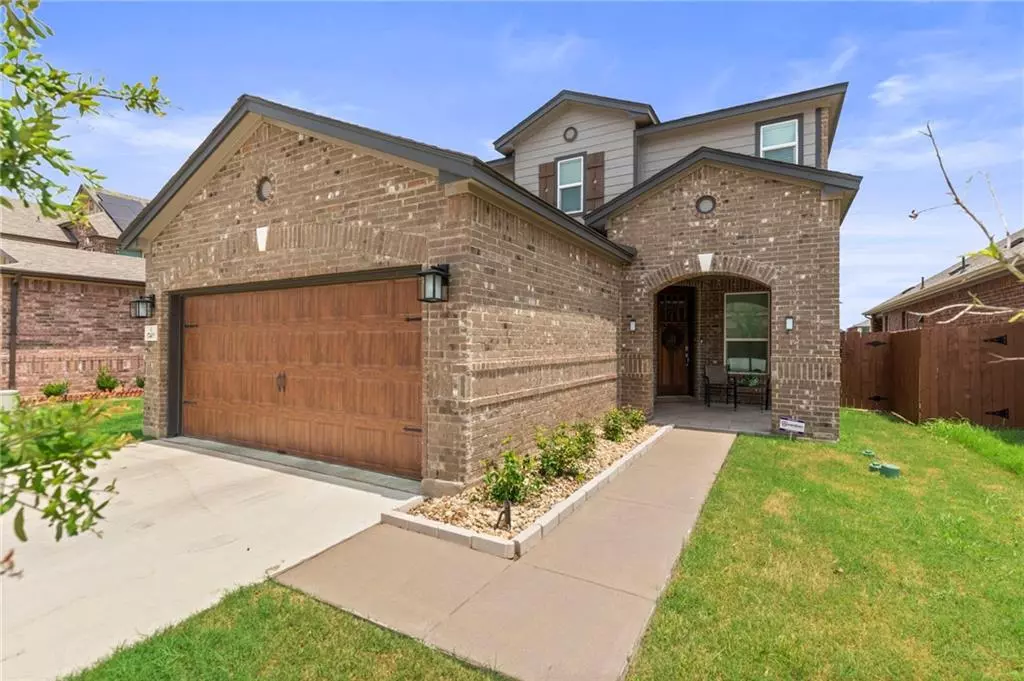$485,000
For more information regarding the value of a property, please contact us for a free consultation.
17405 Crazy Arm RD Round Rock, TX 78664
5 Beds
3 Baths
2,496 SqFt
Key Details
Property Type Single Family Home
Sub Type Single Family Residence
Listing Status Sold
Purchase Type For Sale
Square Footage 2,496 sqft
Price per Sqft $206
Subdivision Greenlawn Village
MLS Listing ID 4808997
Sold Date 09/16/21
Bedrooms 5
Full Baths 3
HOA Fees $48/mo
Originating Board actris
Year Built 2019
Tax Year 2020
Lot Size 7,797 Sqft
Property Description
Location, location, location! (right next to I35 & I45) with easy commute to most major employers such as Amazon, Apple, Dell, Facebook, IBM and Samsung. Major Hospitals, Downtown Austin and the airport are also easily accessible. Walking distance from The District (www.thedistrict-rr.com)
Stunning property in Round Rock that looks and feels like a model home! Full of upgrades, features 5 bedrooms and 3 full baths. Upstairs, there's a large master bed/bath with a huge walk-in closet, plus three additional bedrooms with a 2nd full bath, along with the laundry room. Downstairs there's the 5th bedroom with a full bath, independent from the rest of the bedrooms. Great outdoor space, covered patio with wood-like tile floor. Large kitchen with stainless steel appliances and island for cooking and entertaining. WI-FI Thermostats - Dual Control System. Looped for water softener, water softner not included. No neighbors behind.
Location
State TX
County Travis
Rooms
Main Level Bedrooms 1
Interior
Interior Features High Ceilings, Granite Counters, Double Vanity, Electric Dryer Hookup, Entrance Foyer, Interior Steps, Kitchen Island, Open Floorplan, Pantry, Smart Thermostat, Storage, Walk-In Closet(s), Washer Hookup
Heating Central
Cooling Central Air
Flooring Carpet, Tile, Vinyl
Fireplace Y
Appliance Dishwasher, Disposal, Microwave, Electric Oven, Free-Standing Electric Range, RNGHD
Exterior
Exterior Feature Gutters Partial, No Exterior Steps, Private Yard
Garage Spaces 2.0
Fence Back Yard, Full, Gate, Privacy, Wood
Pool None
Community Features Cluster Mailbox, Common Grounds, Dog Park, Picnic Area, Playground, Sidewalks, Street Lights
Utilities Available Cable Available, Electricity Connected, High Speed Internet, Natural Gas Not Available, Sewer Connected, Underground Utilities, Water Connected
Waterfront Description None
View See Remarks
Roof Type Asphalt,Shingle
Accessibility None
Porch Covered, Front Porch, Patio
Total Parking Spaces 4
Private Pool No
Building
Lot Description Back Yard, Interior Lot, Landscaped, Level, Private, Sprinkler - Automatic, Trees-Small (Under 20 Ft)
Faces Northwest
Foundation Slab
Sewer Public Sewer
Water Public
Level or Stories Two
Structure Type Brick,Frame,HardiPlank Type
New Construction No
Schools
Elementary Schools Caldwell
Middle Schools Park Crest
High Schools Pflugerville
Others
HOA Fee Include Common Area Maintenance
Restrictions City Restrictions,Covenant,Deed Restrictions,Zoning
Ownership Common
Acceptable Financing Cash, Conventional, FHA
Tax Rate 2.4932
Listing Terms Cash, Conventional, FHA
Special Listing Condition Standard
Read Less
Want to know what your home might be worth? Contact us for a FREE valuation!

Our team is ready to help you sell your home for the highest possible price ASAP
Bought with Sprout Realty


