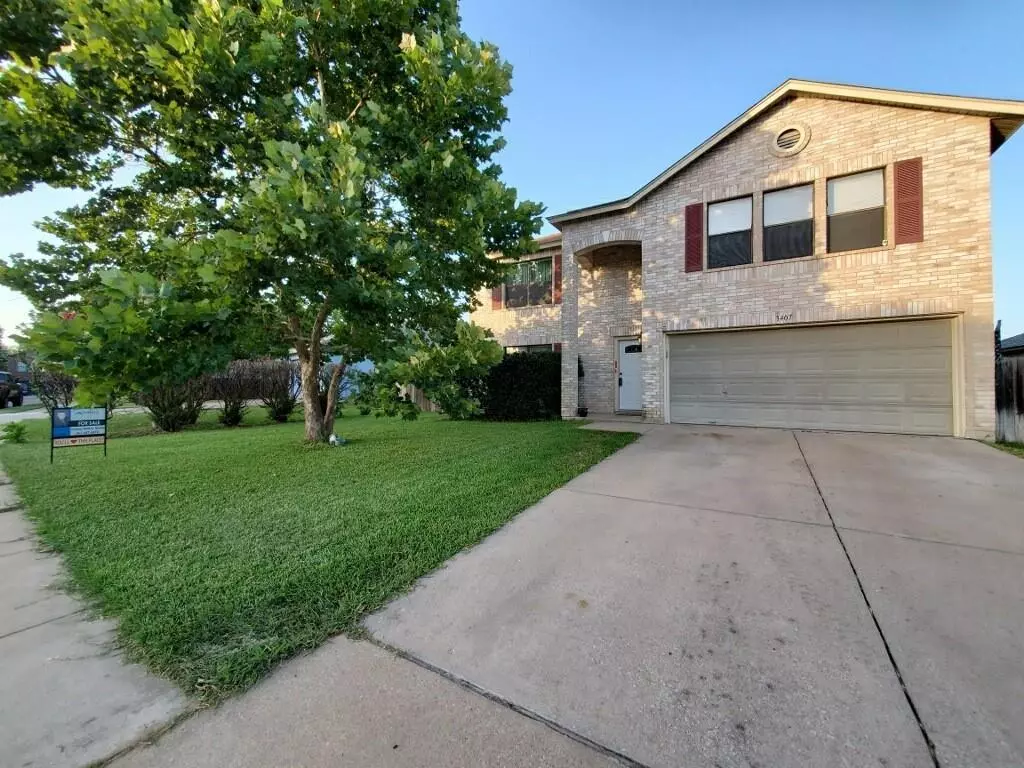$389,000
For more information regarding the value of a property, please contact us for a free consultation.
3407 Perch TRL Round Rock, TX 78665
4 Beds
3 Baths
2,380 SqFt
Key Details
Property Type Single Family Home
Sub Type Single Family Residence
Listing Status Sold
Purchase Type For Sale
Square Footage 2,380 sqft
Price per Sqft $171
Subdivision Meadow Lake Sec 02 Rev
MLS Listing ID 5122065
Sold Date 09/07/21
Style 1st Floor Entry
Bedrooms 4
Full Baths 2
Half Baths 1
HOA Fees $8/mo
Originating Board actris
Year Built 1998
Tax Year 2021
Lot Size 7,056 Sqft
Property Description
Located in a prime location, Meadow Lake subdivision is somewhat secluded yet easy access to shopping, groceries, dining, Dell Diamond, IKEA, Outlet mall, Bass Pro, etc.... and the major freeways I-35 and toll 130. As you walk in this lovely 4 BR home, you're welcomed to a large cozy downstairs living area and two dining spaces. Upstairs you'll find four bedrooms with a large master suite. Master bath offers a large walk in closet along with separate tub and shower. Mature trees, including various fruit and pecan trees. Laundry Room and Pantry are combined downstairs. Oversized yard with double gates. Enough room to park a boat or trailer out of sight on the side.
Meadow Lake and Meadow Lake Park are within walking distance. Stocked yearly with catfish, Meadow Lake is a great nearby attraction!
Location
State TX
County Williamson
Interior
Interior Features Ceiling Fan(s), High Ceilings, Laminate Counters, Electric Dryer Hookup, Multiple Dining Areas, Soaking Tub, Walk-In Closet(s), Washer Hookup
Heating Central, Electric, Hot Water
Cooling Central Air, Electric
Flooring Carpet, Vinyl
Fireplaces Type None
Fireplace Y
Appliance Dishwasher, Disposal, Electric Range, Plumbed For Ice Maker, Electric Water Heater
Exterior
Exterior Feature Gutters Partial, Private Yard
Garage Spaces 2.0
Fence Back Yard, Privacy, Wood
Pool None
Community Features Cluster Mailbox, Curbs, Fishing, Lake, Park, Street Lights
Utilities Available Cable Available, Electricity Connected, High Speed Internet, High Speed Internet, Other, Phone Available, Sewer Connected, Underground Utilities, Water Connected
Waterfront Description None
View Neighborhood
Roof Type Composition,Shingle
Accessibility None
Porch Patio
Total Parking Spaces 2
Private Pool No
Building
Lot Description Interior Lot, Landscaped, Sprinkler - Automatic, Sprinkler - In Rear, Sprinkler - In Front, Trees-Large (Over 40 Ft), Trees-Medium (20 Ft - 40 Ft), Trees-Moderate
Faces East
Foundation Slab
Sewer Public Sewer
Water Public
Level or Stories Two
Structure Type Brick,Blown-In Insulation,Masonite
New Construction No
Schools
Elementary Schools Caldwell Heights
Middle Schools Hopewell
High Schools Stony Point
Others
HOA Fee Include Common Area Maintenance
Restrictions Deed Restrictions
Ownership Fee-Simple
Acceptable Financing Cash, Conventional, FHA, VA Loan
Tax Rate 2.24472
Listing Terms Cash, Conventional, FHA, VA Loan
Special Listing Condition Standard
Read Less
Want to know what your home might be worth? Contact us for a FREE valuation!

Our team is ready to help you sell your home for the highest possible price ASAP
Bought with Central Metro Realty


