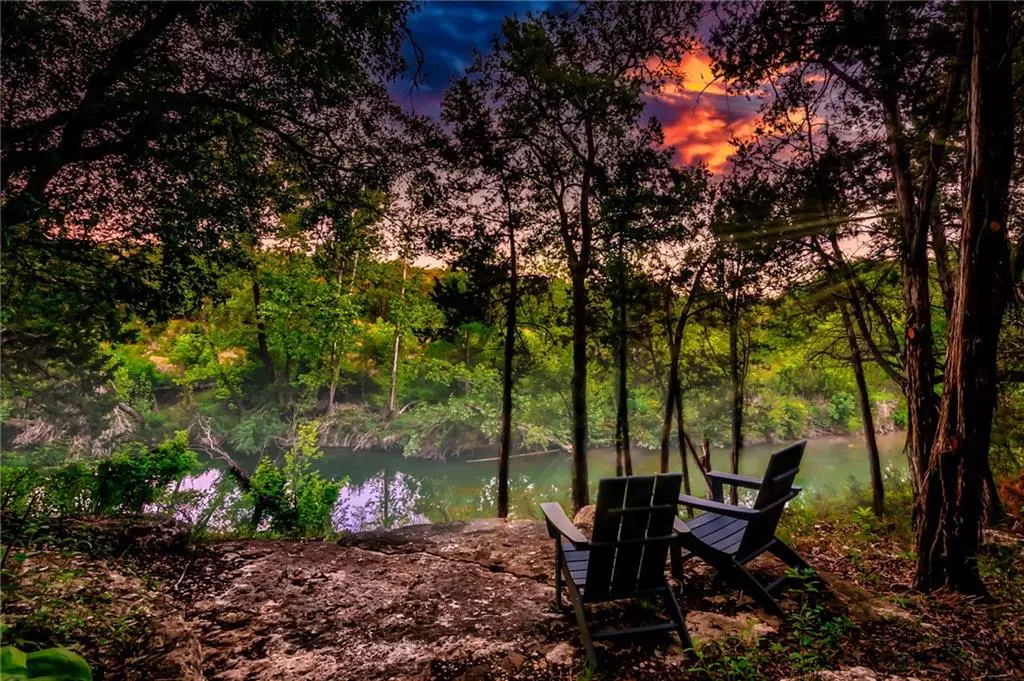$1,775,000
For more information regarding the value of a property, please contact us for a free consultation.
12532 Triple Creek DR Dripping Springs, TX 78620
5 Beds
6 Baths
4,082 SqFt
Key Details
Property Type Single Family Home
Sub Type Single Family Residence
Listing Status Sold
Purchase Type For Sale
Square Footage 4,082 sqft
Price per Sqft $461
Subdivision Triple Creek Ranch Sec 1
MLS Listing ID 8238620
Sold Date 09/30/21
Bedrooms 5
Full Baths 5
Half Baths 1
HOA Fees $54/ann
Originating Board actris
Year Built 2004
Tax Year 2021
Lot Size 2.080 Acres
Property Description
These two private acres offer grounds for a main home and a casita with a walkway down to your own private Barton Creek frontage (over 300 feet). The main home has 5 bedrooms, and 5 full bathrooms with 3 of those bedrooms on the main floor. The casita was formerly a recording studio with a half bathroom, pre-framed for an extra 4X8 window, and is now functional as a detached flex space, or a private "work from home" office. This property is located in the highly sought after gated Triple Creek neighborhood at the end of the private cul-de-sac. Only a few homes are fortunate enough to have their own private access to Barton Creek, although there is also a separate private HOA entrance exclusively for the community. Triple Creek is located off of Fitzhugh Road which leads to HWY 290, a corridor that leads to the heart of Dripping Springs in about 10 minutes and Downtown Austin in about 30 minutes.
Location
State TX
County Hays
Rooms
Main Level Bedrooms 3
Interior
Interior Features Built-in Features, Beamed Ceilings, High Ceilings, Crown Molding, In-Law Floorplan, Multiple Dining Areas, Multiple Living Areas, Natural Woodwork, Open Floorplan, Primary Bedroom on Main, Storage, Walk-In Closet(s), Wet Bar
Heating Central, Propane
Cooling Central Air, Electric
Flooring Carpet, Tile, Wood
Fireplaces Number 1
Fireplaces Type Gas, Gas Log, Living Room
Fireplace Y
Appliance Built-In Refrigerator, Cooktop, Dishwasher, Disposal, Double Oven
Exterior
Exterior Feature Balcony, Private Entrance, Private Yard, See Remarks
Garage Spaces 3.0
Fence Masonry, Partial
Pool None
Community Features Common Grounds, Gated, Park, Picnic Area, Walk/Bike/Hike/Jog Trail(s
Utilities Available Electricity Available, Propane
Waterfront Description Creek,Waterfront
View Creek/Stream, Hill Country, Park/Greenbelt, Trees/Woods, Water
Roof Type Composition
Accessibility None
Porch Covered, Front Porch, Patio
Total Parking Spaces 6
Private Pool No
Building
Lot Description Back to Park/Greenbelt, Cul-De-Sac, Landscaped, Private, Sprinkler - Automatic, Trees-Large (Over 40 Ft), Views
Faces Northwest
Foundation Slab
Sewer Septic Tank
Water Well
Level or Stories Two
Structure Type Masonry – All Sides,Stone Veneer,Stucco
New Construction No
Schools
Elementary Schools Dripping Springs
Middle Schools Dripping Springs Middle
High Schools Dripping Springs
School District Dripping Springs Isd
Others
HOA Fee Include Common Area Maintenance
Restrictions Deed Restrictions
Ownership Fee-Simple
Acceptable Financing Cash, Conventional
Tax Rate 1.8709
Listing Terms Cash, Conventional
Special Listing Condition Standard
Read Less
Want to know what your home might be worth? Contact us for a FREE valuation!

Our team is ready to help you sell your home for the highest possible price ASAP
Bought with GoodLife Luxury, Inc.


