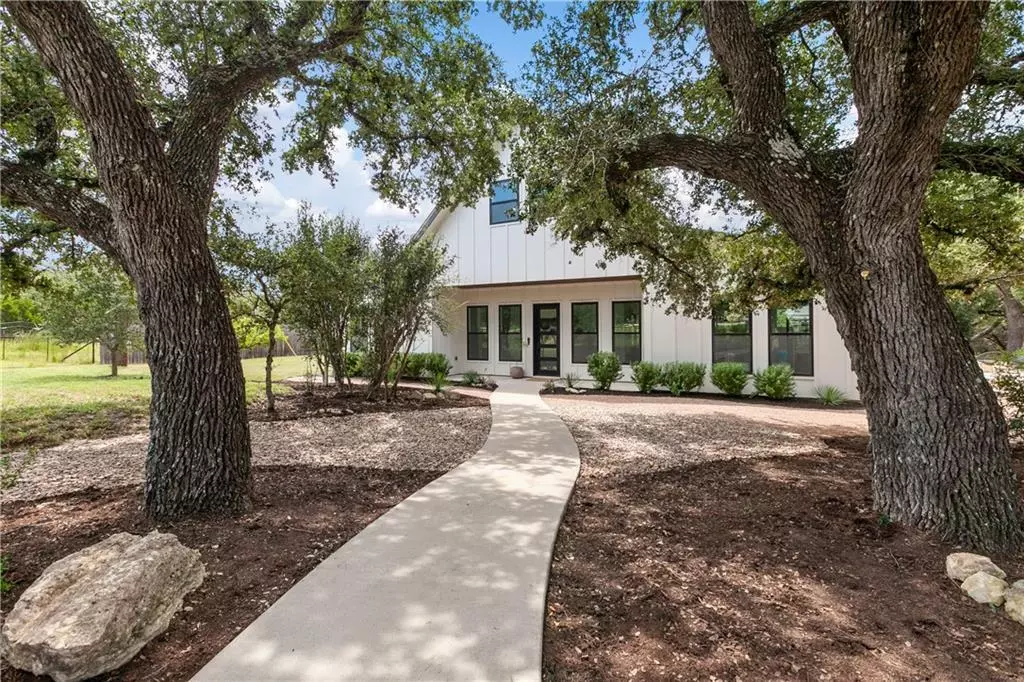$1,365,000
For more information regarding the value of a property, please contact us for a free consultation.
32164 Mirela Anne RD Dripping Springs, TX 78620
4 Beds
4 Baths
2,902 SqFt
Key Details
Property Type Single Family Home
Sub Type Single Family Residence
Listing Status Sold
Purchase Type For Sale
Square Footage 2,902 sqft
Price per Sqft $516
Subdivision Juana Rodriguez Surv A-380
MLS Listing ID 2338716
Sold Date 10/08/21
Bedrooms 4
Full Baths 3
Half Baths 1
Originating Board actris
Year Built 2017
Tax Year 2020
Lot Size 0.810 Acres
Property Description
32164 Mirela Anne Rd. is situated on close to an acre and is a recently constructed Modern Eco-Farmhouse consisting of 4 bedrooms, 3.5 baths and a separate professional grade recording studio. Perfectly located in between downtown Dripping Springs and Bee Cave and with no adjoining neighbors and no HOA, this home offers ultimate privacy while still being accessible and connected. The main home lives like a single-level floor plan accented with a lofted yoga and workout space is just up the steps with a gorgeous, connected full bathroom. The primary suite is complete with dual closets, a double vanity, and a soaking tub and rainwater shower. The outside flows effortlessly into the interior, and polished concrete floors complemented by massive windows and sliders lead you to hundreds of feet of thoughtfully landscaped outdoor lounging and entertaining spaces. Just a few steps outside of the main home, you will find the recording studio, fully finished out by the sellers to the highest standards (and not counted in square footage), even being utilized by esteemed local acts for recording their projects. This could easily remain as-is, or with an added bathroom be a spacious guest house. The home runs entirely on rainwater collection and is optimized throughout to be extremely energy efficient and eco-friendly, with all electric throughout, including an induction range, installed solar panels, EV charging, multi-zone optimized HVAC, and more. A very short drive from the Hill Country Galleria and all of the incredible new restaurants and entertainment including Fitzhugh Rd. breweries, distilleries & wineries, this home is for the most discerning buyers that are looking for their own special part of the hill country landscape.
Location
State TX
County Hays
Rooms
Main Level Bedrooms 4
Interior
Interior Features Breakfast Bar, Ceiling Fan(s), Cathedral Ceiling(s), High Ceilings, Stone Counters, Electric Dryer Hookup, Entrance Foyer, Multiple Living Areas, Primary Bedroom on Main, Recessed Lighting, Walk-In Closet(s)
Heating Central, Heat Pump
Cooling Central Air, ENERGY STAR Qualified Equipment, Zoned
Flooring Concrete, Tile
Fireplace Y
Appliance Built-In Electric Oven, Built-In Electric Range, Built-In Oven(s), Convection Oven, Dishwasher, Disposal, Electric Cooktop, ENERGY STAR Qualified Appliances, Exhaust Fan, Induction Cooktop, Microwave, Double Oven, RNGHD, Stainless Steel Appliance(s), Electric Water Heater, Water Purifier Owned, See Remarks
Exterior
Exterior Feature Gutters Full, Private Yard
Fence Wood
Pool None
Community Features See Remarks
Utilities Available Electricity Available, High Speed Internet, Solar, Water Available
Waterfront Description None
View Trees/Woods
Roof Type Metal
Accessibility None
Porch Covered, Patio, Porch, Rear Porch
Total Parking Spaces 5
Private Pool No
Building
Lot Description Back Yard, Cul-De-Sac, Front Yard, Landscaped, Level, Native Plants, Trees-Large (Over 40 Ft), Trees-Medium (20 Ft - 40 Ft)
Faces North
Foundation Slab
Sewer Septic Tank
Water Private, See Remarks
Level or Stories Two
Structure Type HardiPlank Type,Masonry – All Sides
New Construction No
Schools
Elementary Schools Dripping Springs
Middle Schools Dripping Springs Middle
High Schools Dripping Springs
Others
Restrictions See Remarks
Ownership Fee-Simple
Acceptable Financing Cash, Conventional, VA Loan
Tax Rate 1.87
Listing Terms Cash, Conventional, VA Loan
Special Listing Condition Standard
Read Less
Want to know what your home might be worth? Contact us for a FREE valuation!

Our team is ready to help you sell your home for the highest possible price ASAP
Bought with Larry English Greater Austin


