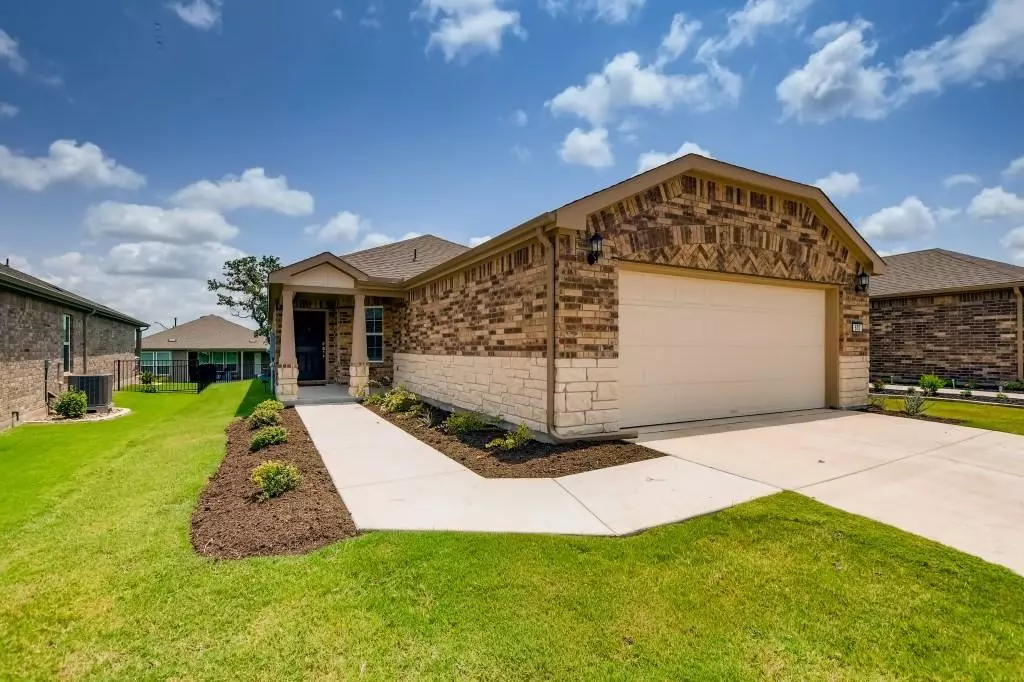$336,000
For more information regarding the value of a property, please contact us for a free consultation.
610 Kitty Hawk RD Georgetown, TX 78633
2 Beds
2 Baths
1,459 SqFt
Key Details
Property Type Single Family Home
Sub Type Single Family Residence
Listing Status Sold
Purchase Type For Sale
Square Footage 1,459 sqft
Price per Sqft $243
Subdivision Sun City
MLS Listing ID 2857255
Sold Date 10/12/21
Bedrooms 2
Full Baths 2
HOA Fees $102/ann
Originating Board actris
Year Built 2020
Tax Year 2021
Lot Size 5,959 Sqft
Property Description
A Noir Coast plan home with an amazing number of options including tray ceilings in both the family room and the primary bedroom, most light fixtures are upgraded w/many recessed lights; the family room is large but with the addition of the Sun Room option it gives the plan a lot more flexibility as it could be an extension of the family room as well as an office or sewing/hobby room. All flooring throughout the home is a gray wood grained plank tile making the home seem much larger as well. Pullout shelving throughout the lower kitchen cabinetry makes it easy to organize all your kitchen pots and pans and utensils and soft close doors were part of the package. Additional 8 ft. shelving added to kitchen and in hallway for extra storage as well. The granite countertops in kitchen are gray and black; and with the white cabinets are truly beautiful. The primary bath and secondary bath both have white cabinets w/light colored quartz counters are striking w/undermount sinks. The large covered back patio w/ceiling fan was also another upgrade allowing enjoyment of backyard. Flower beds are freshly mulched and weeded just waiting for a new owner to enjoy. Blinds throughout the house as well with the back door having built in blinds. Partial fencing as w
Location
State TX
County Williamson
Rooms
Main Level Bedrooms 2
Interior
Interior Features Breakfast Bar, Built-in Features, Ceiling Fan(s), High Ceilings, Tray Ceiling(s), Granite Counters, Crown Molding, Double Vanity, Gas Dryer Hookup, Kitchen Island, No Interior Steps, Open Floorplan, Pantry, Primary Bedroom on Main, Recessed Lighting, Walk-In Closet(s), Washer Hookup
Heating Central, Natural Gas
Cooling Ceiling Fan(s), Central Air, Electric
Flooring Tile
Fireplace Y
Appliance Dishwasher, Disposal, Microwave, Oven, Plumbed For Ice Maker, Free-Standing Gas Range, Self Cleaning Oven
Exterior
Exterior Feature Gutters Partial, Lighting
Garage Spaces 2.0
Fence Back Yard, Wrought Iron
Pool None
Community Features Common Grounds, Dog Park, Fishing, Fitness Center, Game/Rec Rm, Golf, Hot Tub, Lake, Library, Mini-Golf, Park, Pool, Restaurant, Sidewalks, Street Lights, Tennis Court(s), Underground Utilities, Walk/Bike/Hike/Jog Trail(s
Utilities Available Cable Available, Electricity Connected, High Speed Internet, Natural Gas Connected, Phone Available, Sewer Connected, Underground Utilities, Water Connected
Waterfront Description None
View Neighborhood
Roof Type Composition
Accessibility None
Porch Covered, Front Porch, Rear Porch
Total Parking Spaces 2
Private Pool No
Building
Lot Description Back Yard, Curbs, Few Trees, Interior Lot, Landscaped, Native Plants, Sprinkler - Automatic
Faces West
Foundation Slab
Sewer Public Sewer
Water None
Level or Stories One
Structure Type Masonry – All Sides
New Construction No
Schools
Elementary Schools Na_Sun_City
Middle Schools Na_Sun_City
High Schools Na_Sun_City
Others
HOA Fee Include Common Area Maintenance
Restrictions Adult 55+
Ownership Fee-Simple
Acceptable Financing Cash, Conventional
Tax Rate 2.473
Listing Terms Cash, Conventional
Special Listing Condition Standard
Read Less
Want to know what your home might be worth? Contact us for a FREE valuation!

Our team is ready to help you sell your home for the highest possible price ASAP
Bought with Freedom Realty Texas


