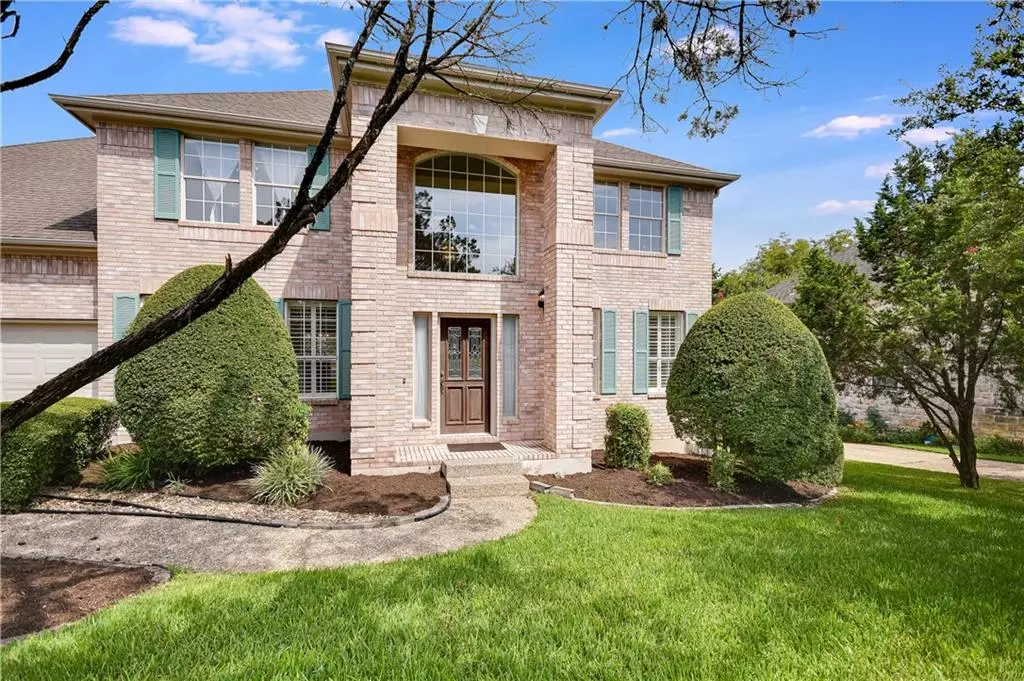$850,000
For more information regarding the value of a property, please contact us for a free consultation.
7929 Jester BLVD Austin, TX 78750
4 Beds
3 Baths
3,148 SqFt
Key Details
Property Type Single Family Home
Sub Type Single Family Residence
Listing Status Sold
Purchase Type For Sale
Square Footage 3,148 sqft
Price per Sqft $279
Subdivision Jester Point 02 Sec 06-B
MLS Listing ID 1356644
Sold Date 10/15/21
Bedrooms 4
Full Baths 2
Half Baths 1
HOA Fees $7/ann
Originating Board actris
Year Built 1993
Annual Tax Amount $7,792
Tax Year 2021
Lot Size 10,759 Sqft
Property Description
Traditional 4 bedroom home with a 3 car garage located in the Jester Estates neighborhood that runs along the Austin greenbelt. Large windows throughout the home let in lots of natural light and showcase the picturesque natural landscape that the home backs to. Additionally, there is a large deck on the back of the house with built in seating for entertaining, which allows you to take full advantage of the beautiful scenery. Upstairs is a large master bedroom with double master closets, a sitting room and large private deck that provides tranquil views from above. This meticulously maintained, but original, home is ready for updates that will fulfill its full potential. This home is zoned for the Blue Ribbon designated Hill Elementary School. Just a short walk to the community pool, tennis courts, playground and entrance to hike and bike trails.
Location
State TX
County Travis
Interior
Interior Features Breakfast Bar, Ceiling Fan(s), Gas Dryer Hookup, Kitchen Island, Pantry, Soaking Tub, Washer Hookup
Heating Electric, Zoned
Cooling Ceiling Fan(s), Central Air, Zoned
Flooring Carpet, Tile, Wood
Fireplaces Number 1
Fireplaces Type Gas
Fireplace Y
Appliance Built-In Electric Oven, Cooktop, Dishwasher, Disposal, Electric Cooktop
Exterior
Exterior Feature None
Garage Spaces 3.0
Fence Privacy, Wood, Wrought Iron
Pool None
Community Features Common Grounds
Utilities Available Above Ground, Electricity Connected, Natural Gas Available, Water Connected
Waterfront Description None
View Park/Greenbelt
Roof Type Composition
Accessibility None
Porch Covered, Deck, Patio, Rear Porch
Total Parking Spaces 3
Private Pool No
Building
Lot Description Back to Park/Greenbelt, Curbs, Level, Public Maintained Road, Trees-Medium (20 Ft - 40 Ft)
Faces West
Foundation Slab
Sewer Public Sewer
Water Private
Level or Stories Two
Structure Type Brick,Wood Siding
New Construction No
Schools
Elementary Schools Hill
Middle Schools Murchison
High Schools Anderson
Others
HOA Fee Include Common Area Maintenance
Restrictions City Restrictions,Deed Restrictions
Ownership Fee-Simple
Acceptable Financing Cash, Conventional
Tax Rate 2.22667
Listing Terms Cash, Conventional
Special Listing Condition Estate
Read Less
Want to know what your home might be worth? Contact us for a FREE valuation!

Our team is ready to help you sell your home for the highest possible price ASAP
Bought with David Brodsky Properties


