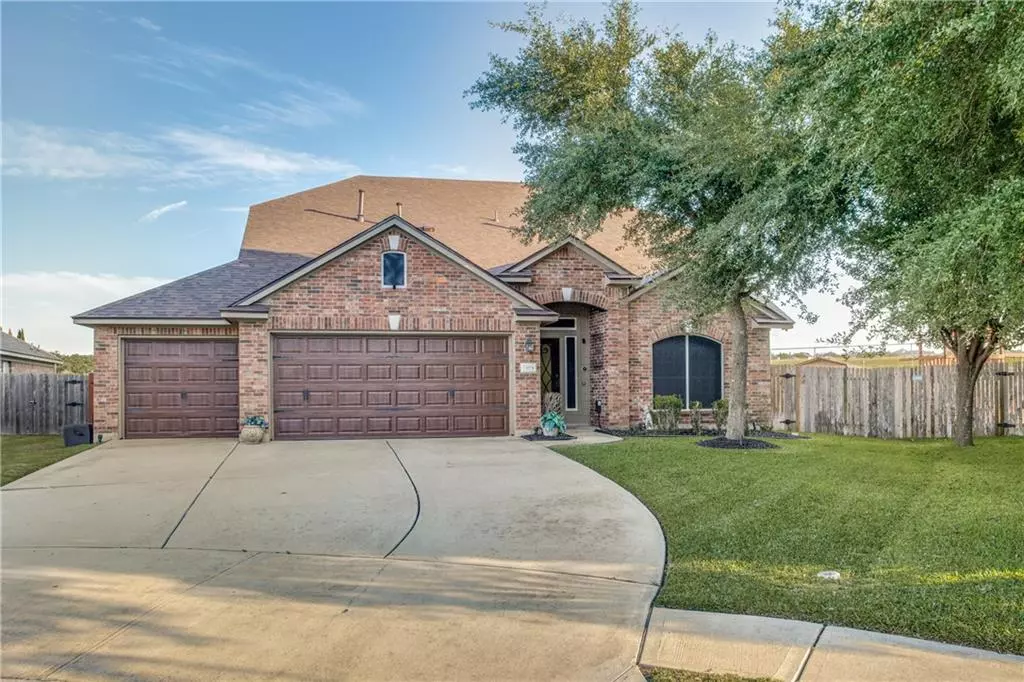$485,000
For more information regarding the value of a property, please contact us for a free consultation.
975 Leah LN Round Rock, TX 78665
4 Beds
2 Baths
2,340 SqFt
Key Details
Property Type Single Family Home
Sub Type Single Family Residence
Listing Status Sold
Purchase Type For Sale
Square Footage 2,340 sqft
Price per Sqft $207
Subdivision Sonoma Sec 03
MLS Listing ID 8495698
Sold Date 01/10/22
Bedrooms 4
Full Baths 2
HOA Fees $45/ann
Originating Board actris
Year Built 2004
Annual Tax Amount $7,549
Tax Year 2021
Lot Size 9,147 Sqft
Property Description
3 CAR Wilshire 1.5 Story home with yard gate access to Ridgeview Middle School. Perfect home for a family in a great family neighborhood! Large NE facing back yard. No end of day sun to worry about sit back under your covered patio and watch the kids play in the private yard. No neighbors behind you!. 3 bedroom home with an oversize primary suite plus optional 4th in the 380 sq ft private game room with separate AC upstairs. Sought after TOP SCHOOL district in Round Rock. The home just had the roof shingles and underlayment replaced with Tier 3 Shingles (Transferable Warranty), Exterior was painted with the past 5 years. Solar Shades on windows increase privacy plus saving energy! Large 3 car garage enough to park a full size F150 (ceiling mounted cover lift included) plus the third car is set up for a gym and workshop! Recent replaced Water heater and hard to find GAS Cooking! RING wired allows access to home remotely (with Paid Service). This home is ready for its new owners. Washer/Dryer and Fridge included with accepted offer. Home has plenty of storage: under the stairs, pull down garage access, walk-in access from the game room plus the outdoor storage shed. Don't want to move during the holidays, Seller is able to lease back to 11 Jan 2022 (w reasonable agreement), Don't miss out on this rare opportunity at this price. Homes are going up and will be highly competitive to purchase this summer!!
Location
State TX
County Williamson
Rooms
Main Level Bedrooms 3
Interior
Interior Features Ceiling Fan(s), Double Vanity, Electric Dryer Hookup, Eat-in Kitchen, French Doors, Open Floorplan, Pantry, Primary Bedroom on Main, Recessed Lighting, Storage, Walk-In Closet(s), Washer Hookup, Wired for Data
Heating Central
Cooling Ceiling Fan(s), Central Air, Multi Units
Flooring Carpet, Laminate, Tile
Fireplace Y
Appliance Dishwasher, Disposal, Gas Range, Vented Exhaust Fan, Water Softener
Exterior
Exterior Feature Private Yard
Garage Spaces 3.0
Fence Back Yard, Gate
Pool None
Community Features Curbs, Playground, Pool, Sidewalks, Street Lights, Underground Utilities
Utilities Available High Speed Internet, Natural Gas Available, Natural Gas Connected, Phone Available, Underground Utilities
Waterfront Description None
View Neighborhood
Roof Type Asphalt,Composition
Accessibility Central Living Area
Porch Covered, Patio
Total Parking Spaces 6
Private Pool No
Building
Lot Description Back Yard, Close to Clubhouse, Cul-De-Sac, Curbs, Front Yard, Landscaped, Level, Sprinkler - Automatic, Many Trees
Faces Southwest
Foundation Slab
Sewer Public Sewer
Water Public
Level or Stories One and One Half
Structure Type Brick,HardiPlank Type
New Construction No
Schools
Elementary Schools Blackland Prairie
Middle Schools Ridgeview
High Schools Cedar Ridge
Others
HOA Fee Include Common Area Maintenance
Restrictions Covenant,Deed Restrictions
Ownership Fee-Simple
Acceptable Financing Cash, Conventional, FHA, VA Loan
Tax Rate 2.24472
Listing Terms Cash, Conventional, FHA, VA Loan
Special Listing Condition Standard
Read Less
Want to know what your home might be worth? Contact us for a FREE valuation!

Our team is ready to help you sell your home for the highest possible price ASAP
Bought with Keller Williams Realty


