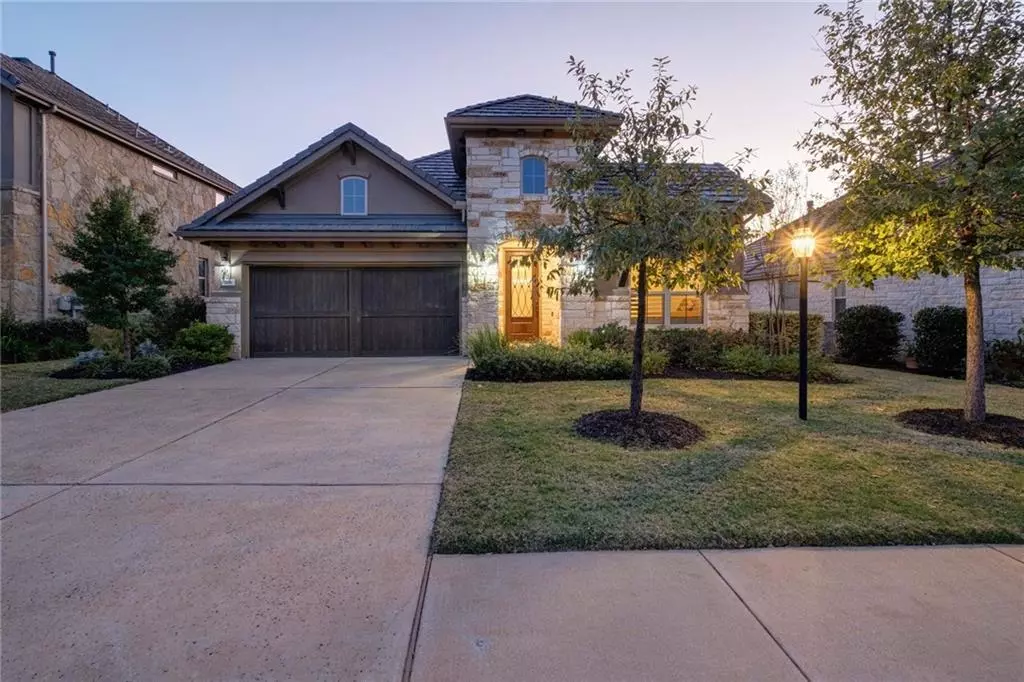$749,900
For more information regarding the value of a property, please contact us for a free consultation.
208 Maxwell WAY #41 Lakeway, TX 78738
4 Beds
3 Baths
2,146 SqFt
Key Details
Property Type Single Family Home
Sub Type Single Family Residence
Listing Status Sold
Purchase Type For Sale
Square Footage 2,146 sqft
Price per Sqft $340
Subdivision Rough Hollow Sec 3 Condo
MLS Listing ID 6643982
Sold Date 02/04/22
Bedrooms 4
Full Baths 3
HOA Fees $140/mo
Originating Board actris
Year Built 2015
Annual Tax Amount $8,712
Tax Year 2021
Lot Size 7,361 Sqft
Property Description
Immaculate single-story free-standing home/condo in sought-after Rough Hollow with access to world-class amenities! Bursting with curb appeal, the home is presented on a manicured lot with lush landscaping, a beautiful stone & stucco exterior, & a stained wood garage door. In the formal entry, you are greeted with warm hardwood flooring that flows throughout the main living areas, soothing neutral walls, & lovely archways that define each space. Share festive meals with loved ones in the formal dining room off the entry complete with a vaulted ceiling, elegant crown molding, & a chandelier. The entry flows effortlessly to the chef's kitchen featuring a large center island & breakfast bar, striking granite countertops, an abundance of cabinetry for storage, & stainless-steel appliances including a gas cooktop with a wood range hood. The chef's kitchen opens to a comfortable living area with a wall of windows overlooking the backyard & a cozy gas log fireplace that serves as the focal point of the room. The gorgeous hardwood flooring extends into the primary suite which boasts large windows enhanced with beautiful plantation shutters, a fabulous walk-in closet, & a luxurious en-suite equipped with double granite-topped vanities, a deep soaking tub, & an oversized walk-in shower with a bench seat. The 2nd & 3rd bedrooms offer plush carpet flooring, a ceiling fan, & generous closet space. The 4th bedroom features hardwood flooring & would be perfect for a dedicated home office! Lead guests to the covered back patio where you can enjoy lively outdoor gatherings in the private backyard. The covered patio offers a ceiling fan for comfort & has plenty of space for your grill, lounge seating, or outdoor dining table. Stretching across the three miles of Lake Travis shoreline, Rough Hollow residents have access to an array of world-class amenities including the Yacht Club & Marina, fitness center, sports courts, amphitheater, resort-style pool!
Location
State TX
County Travis
Rooms
Main Level Bedrooms 4
Interior
Interior Features Breakfast Bar, Ceiling Fan(s), High Ceilings, Tray Ceiling(s), Vaulted Ceiling(s), Chandelier, Granite Counters, Crown Molding, Double Vanity, Electric Dryer Hookup, Eat-in Kitchen, Entrance Foyer, French Doors, Kitchen Island, Multiple Dining Areas, No Interior Steps, Open Floorplan, Pantry, Primary Bedroom on Main, Recessed Lighting, Soaking Tub, Walk-In Closet(s), Washer Hookup
Heating Central
Cooling Ceiling Fan(s), Central Air, Electric
Flooring Carpet, Tile, Wood
Fireplaces Number 1
Fireplaces Type Gas Log, Living Room
Fireplace Y
Appliance Built-In Electric Oven, Dishwasher, Disposal, Gas Cooktop, Microwave, Self Cleaning Oven, Stainless Steel Appliance(s)
Exterior
Exterior Feature Exterior Steps, Gutters Full, Private Yard
Garage Spaces 2.0
Fence Back Yard, Fenced, Wrought Iron
Pool None
Community Features Cluster Mailbox, Common Grounds, Curbs, Dog Park, Fishing, Fitness Center, Lake, Lounge, Media Center/Movie Theatre, Park, Picnic Area, Playground, Pool, Restaurant, Sidewalks, Sport Court(s)/Facility, Street Lights, Tennis Court(s), Walk/Bike/Hike/Jog Trail(s, See Remarks
Utilities Available Cable Connected, Electricity Connected, High Speed Internet, Phone Connected, Propane, Sewer Connected, Water Connected
Waterfront Description None
View None
Roof Type Tile
Accessibility None
Porch Covered, Front Porch, Patio
Total Parking Spaces 4
Private Pool No
Building
Lot Description Back Yard, Front Yard, Landscaped, Level, Private
Faces Northeast
Foundation Slab
Sewer Public Sewer
Water MUD
Level or Stories One
Structure Type Stone,Stucco
New Construction No
Schools
Elementary Schools Serene Hills
Middle Schools Lake Travis
High Schools Lake Travis
Others
HOA Fee Include Common Area Maintenance
Restrictions Deed Restrictions
Ownership Common
Acceptable Financing Cash, Conventional
Tax Rate 2.57057
Listing Terms Cash, Conventional
Special Listing Condition Standard
Read Less
Want to know what your home might be worth? Contact us for a FREE valuation!

Our team is ready to help you sell your home for the highest possible price ASAP
Bought with Compass RE Texas, LLC


