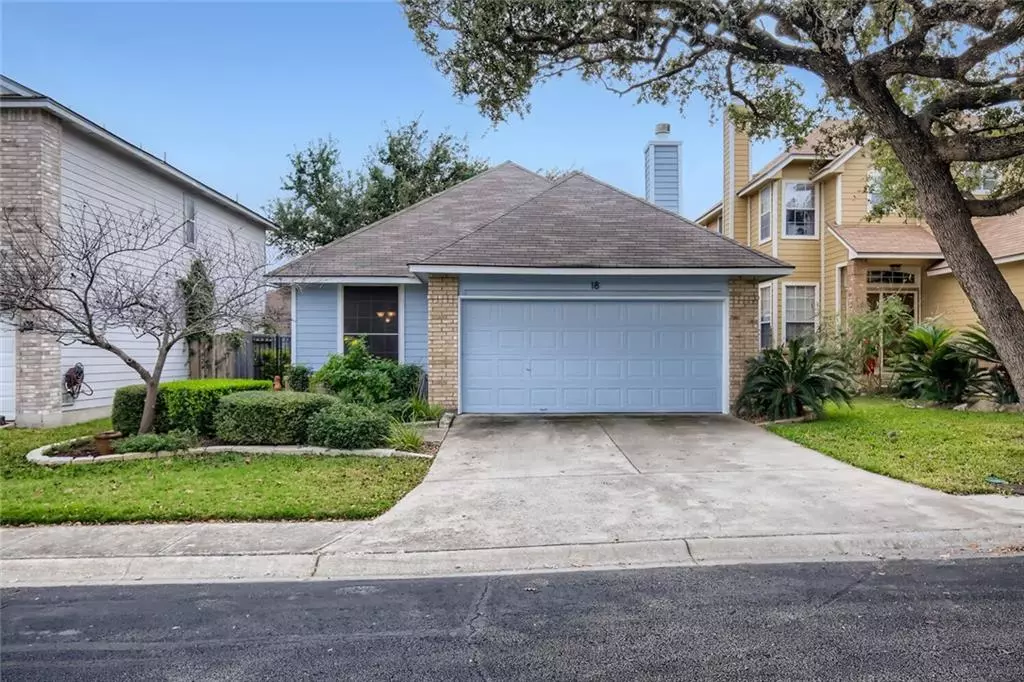$274,900
For more information regarding the value of a property, please contact us for a free consultation.
18 Brieley LN San Antonio, TX 78250
4 Beds
2 Baths
1,766 SqFt
Key Details
Property Type Single Family Home
Sub Type Single Family Residence
Listing Status Sold
Purchase Type For Sale
Square Footage 1,766 sqft
Price per Sqft $158
Subdivision Country Commons Ns
MLS Listing ID 3039909
Sold Date 02/14/22
Bedrooms 4
Full Baths 2
HOA Fees $29/qua
Originating Board actris
Year Built 1996
Tax Year 2021
Lot Size 4,673 Sqft
Property Description
You don’t want to miss this charming 4 bed, 2 bath home in the lovely Country Commons gated community! As you walk in, you will be greeted with an open floor plan that is perfect for entertaining. Then, you will make your way through the kitchen & will be pleased to find updated granite countertops, stainless steel appliances & luxury vinyl flooring throughout. As you continue towards the back of the home, you will find the 4 bedrooms (one that doubles as an office). You will love the large owner’s suite & master bath that includes a walk in closet, separate bathtub & shower. This quaint private backyard features mature trees and plenty of space for relaxing and gardening. Conveniently, you are located near HEB, retail stores, Nani Falcone Community Park and major highways!
Location
State TX
County Bexar
Rooms
Main Level Bedrooms 4
Interior
Interior Features Ceiling Fan(s), Primary Bedroom on Main
Heating Central, Electric
Cooling Central Air
Flooring Vinyl
Fireplaces Number 1
Fireplaces Type Gas
Fireplace Y
Appliance Dishwasher, Disposal, Microwave, Oven, Self Cleaning Oven
Exterior
Exterior Feature Private Yard
Garage Spaces 2.0
Fence Privacy, Wrought Iron
Pool None
Community Features Controlled Access
Utilities Available Cable Available, Electricity Connected, Natural Gas Connected, Phone Available, Sewer Connected, Water Connected
Waterfront Description None
View Neighborhood
Roof Type Composition
Accessibility Hand Rails
Porch None
Total Parking Spaces 4
Private Pool No
Building
Lot Description Zero Lot Line
Faces Northwest
Foundation Slab
Sewer MUD
Water MUD
Level or Stories One
Structure Type Brick,HardiPlank Type
New Construction No
Schools
Elementary Schools Carson
Middle Schools Stevenson
High Schools Marshall
School District Northside Isd
Others
HOA Fee Include Common Area Maintenance
Restrictions Livestock,Zoning
Ownership Fee-Simple
Acceptable Financing Cash, Conventional, FHA, VA Loan
Tax Rate 2.563534
Listing Terms Cash, Conventional, FHA, VA Loan
Special Listing Condition Standard
Read Less
Want to know what your home might be worth? Contact us for a FREE valuation!

Our team is ready to help you sell your home for the highest possible price ASAP
Bought with Keller Williams Realty


