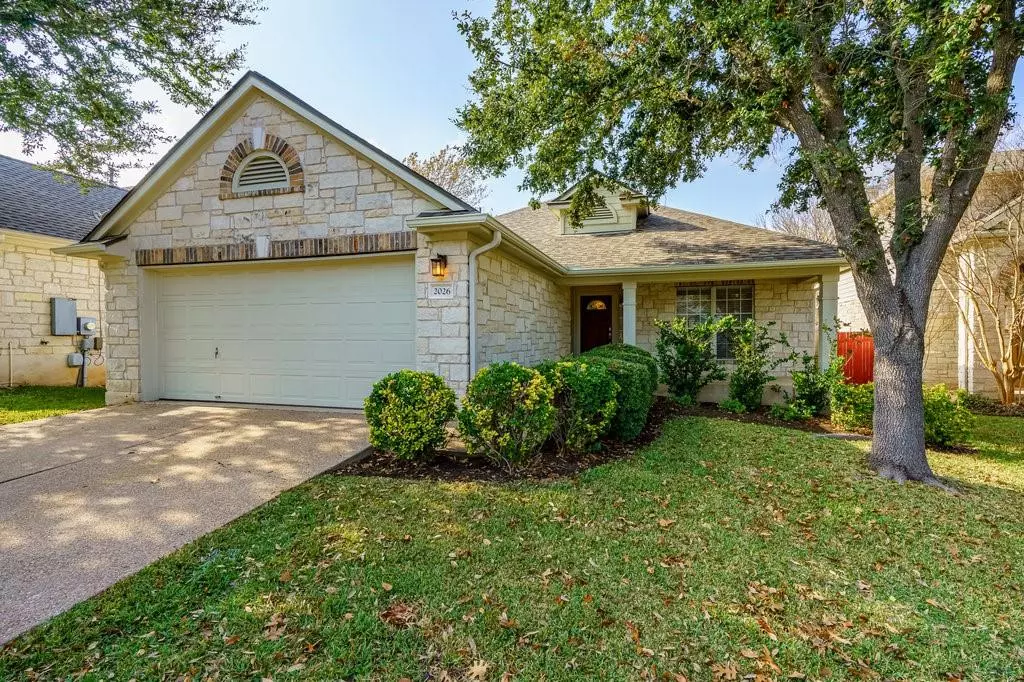$438,000
For more information regarding the value of a property, please contact us for a free consultation.
2026 Kimbrook DR Round Rock, TX 78681
3 Beds
2 Baths
1,890 SqFt
Key Details
Property Type Single Family Home
Sub Type Single Family Residence
Listing Status Sold
Purchase Type For Sale
Square Footage 1,890 sqft
Price per Sqft $264
Subdivision Wood Glen Sec 02 Ph 02
MLS Listing ID 6767763
Sold Date 02/11/22
Style 1st Floor Entry,Single level Floor Plan
Bedrooms 3
Full Baths 2
HOA Fees $37/ann
Originating Board actris
Year Built 2000
Annual Tax Amount $6,868
Tax Year 2021
Lot Size 7,013 Sqft
Lot Dimensions 51 x 132
Property Description
Luxurious one-story home nestled among HUGE oak trees in master-planned community, The Park of Wood Glen! Exceptionally rated RRISD schools. Easy access to large medical facilities, college campuses, major employers & restaurants. Community Amenities to include junior Olympic size pool, tennis, hike & bike trails & playground. Enjoy the LARGE, COVERED front porch with plenty of room for rocking chairs!
This pristine, well-maintained home with MIL floor plan has MANY UPGRADES! Just to name a few..... Hickory wood flooring in living area & Primary bedroom; glass front in kitchen cabinets; wood fronts on kitchen cabinets; ceiling fans thru-out; recessed lighting; living area & primary pre-wired for flatscreen tvs, Nest Thermostat AND custom display shelves over windows in bedrooms, study and breakfast area. Extra large backyard flagstone patio. Irrigation front & back & full gutters. Added shelving in garage. You will not want to miss an opportunity to view this Morrison built home in a prestigious neighborhood!
Location
State TX
County Williamson
Rooms
Main Level Bedrooms 3
Interior
Interior Features Breakfast Bar, Ceiling Fan(s), High Ceilings, Laminate Counters, Crown Molding, Double Vanity, Electric Dryer Hookup, Gas Dryer Hookup, Entrance Foyer, French Doors, In-Law Floorplan, Multiple Dining Areas, Multiple Living Areas, No Interior Steps, Open Floorplan, Pantry, Primary Bedroom on Main, Recessed Lighting, Smart Thermostat, Soaking Tub, Storage, Walk-In Closet(s), Washer Hookup
Heating Central, Fireplace(s), Natural Gas
Cooling Ceiling Fan(s), Central Air
Flooring Carpet, Tile, Vinyl, Wood
Fireplaces Number 1
Fireplaces Type Family Room, Gas, Gas Starter
Fireplace Y
Appliance Built-In Electric Oven, Built-In Gas Range, Dishwasher, Disposal, Microwave, Gas Oven, Plumbed For Ice Maker, Self Cleaning Oven, Stainless Steel Appliance(s), Vented Exhaust Fan, Water Heater
Exterior
Exterior Feature Gutters Full
Garage Spaces 2.0
Fence Back Yard, Gate, Privacy, Wood
Pool None
Community Features Cluster Mailbox, Common Grounds, Curbs, Playground, Pool, Sidewalks, Street Lights, Tennis Court(s), Underground Utilities, Walk/Bike/Hike/Jog Trail(s
Utilities Available Electricity Connected, High Speed Internet, Natural Gas Connected, Sewer Connected, Underground Utilities
Waterfront Description None
View None
Roof Type Composition,Shingle
Accessibility None
Porch Covered, Front Porch, Patio, Rear Porch, See Remarks
Total Parking Spaces 4
Private Pool No
Building
Lot Description Back Yard, Curbs, Front Yard, Gentle Sloping, Landscaped, Public Maintained Road, Trees-Large (Over 40 Ft), Trees-Medium (20 Ft - 40 Ft)
Faces East
Foundation Slab
Sewer Public Sewer
Water Public
Level or Stories One
Structure Type Masonry – All Sides,Stone Veneer
New Construction No
Schools
Elementary Schools Old Town
Middle Schools Walsh
High Schools Round Rock
Others
HOA Fee Include Common Area Maintenance
Restrictions Deed Restrictions
Ownership Fee-Simple
Acceptable Financing Cash, Conventional, 1031 Exchange
Tax Rate 2.09375
Listing Terms Cash, Conventional, 1031 Exchange
Special Listing Condition Standard
Read Less
Want to know what your home might be worth? Contact us for a FREE valuation!

Our team is ready to help you sell your home for the highest possible price ASAP
Bought with Moreland Properties


