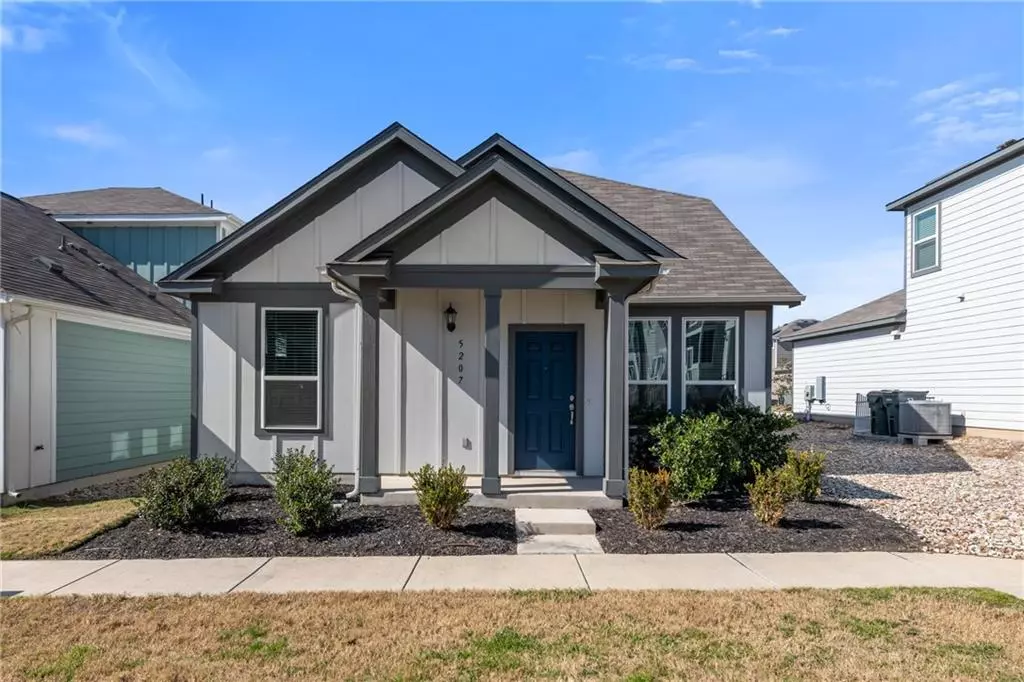$599,000
For more information regarding the value of a property, please contact us for a free consultation.
5207 Golden Canary LN Austin, TX 78723
3 Beds
3 Baths
1,630 SqFt
Key Details
Property Type Condo
Sub Type Condominium
Listing Status Sold
Purchase Type For Sale
Square Footage 1,630 sqft
Price per Sqft $417
Subdivision 51 East
MLS Listing ID 6069327
Sold Date 02/28/22
Style Multi-level Floor Plan
Bedrooms 3
Full Baths 2
Half Baths 1
HOA Fees $170/mo
Originating Board actris
Year Built 2019
Annual Tax Amount $9,650
Tax Year 2021
Lot Size 5,392 Sqft
Property Description
East Austin living at its best! This beautiful 2019 built home has the modern finishes and open floorplan you’ve been searching for. You'll love the convenient location of the 51 East community. Very close to Mueller, only 15 minutes from downtown, and quick access to the trails of the Little Walnut Creek Greenbelt. To beat the summer heat head to the neighborhood pool just 2 blocks away, or hang out in the peaceful, shaded, hammock grove right outside your door. The seller paid a premium to have one of THE BEST lot locations in the entire community.
Living this close to the Mueller Development makes it easy to catch a movie at the Alamo Drafthouse, take the kids to the Thinkery, eat at one of the many great restaurants, or enjoy a trip to the farmer’s market on the weekend. This is a rare opportunity to purchase a home this nice and new, in such an amazing location, and without having to wait for new construction. Don’t miss it. It’s sure to sell quickly!
Location
State TX
County Travis
Rooms
Main Level Bedrooms 1
Interior
Interior Features Ceiling Fan(s), Quartz Counters, Electric Dryer Hookup, Interior Steps, Pantry, Recessed Lighting, Smart Thermostat, Storage, Walk-In Closet(s), Washer Hookup
Heating Central, Zoned
Cooling Central Air, Zoned
Flooring Carpet, Tile, Wood
Fireplace Y
Appliance Dishwasher, Disposal, Gas Range, Microwave, Gas Oven, Free-Standing Refrigerator, Washer/Dryer
Exterior
Exterior Feature Gutters Partial, Private Yard
Garage Spaces 2.0
Fence Back Yard, Wood
Pool None
Community Features BBQ Pit/Grill, Common Grounds, Dog Park, Pool
Utilities Available Electricity Connected, Sewer Connected, Water Connected
Waterfront Description None
View None
Roof Type Composition,Shingle
Accessibility None
Porch Covered, Patio
Total Parking Spaces 4
Private Pool No
Building
Lot Description Back to Park/Greenbelt
Faces Northwest
Foundation Slab
Sewer Public Sewer
Water Public
Level or Stories Two
Structure Type HardiPlank Type
New Construction No
Schools
Elementary Schools Pecan Springs
Middle Schools Martin
High Schools Reagan
Others
HOA Fee Include Common Area Maintenance,Maintenance Grounds,Sewer
Restrictions Development Type,Zoning
Ownership Common
Acceptable Financing Cash, Conventional
Tax Rate 2.176679
Listing Terms Cash, Conventional
Special Listing Condition Standard
Read Less
Want to know what your home might be worth? Contact us for a FREE valuation!

Our team is ready to help you sell your home for the highest possible price ASAP
Bought with Central Metro Realty


