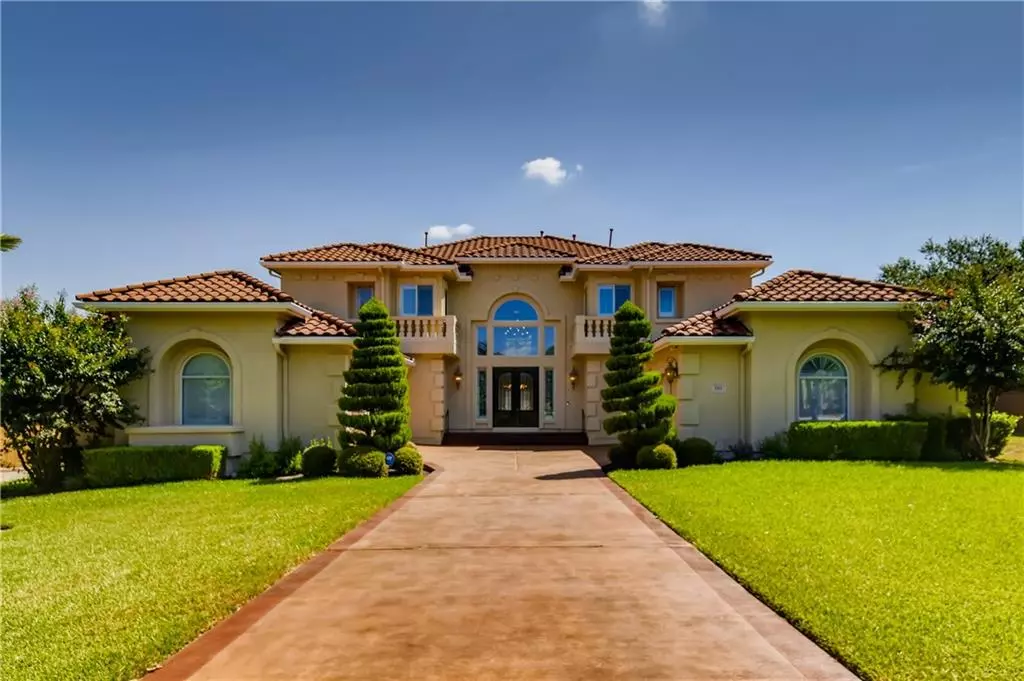$1,198,000
For more information regarding the value of a property, please contact us for a free consultation.
3311 Daufuskie Island RD Round Rock, TX 78664
5 Beds
6 Baths
5,777 SqFt
Key Details
Property Type Single Family Home
Sub Type Single Family Residence
Listing Status Sold
Purchase Type For Sale
Square Footage 5,777 sqft
Price per Sqft $188
Subdivision Forest Creek Sec 30
MLS Listing ID 4690842
Sold Date 02/28/22
Bedrooms 5
Full Baths 5
Half Baths 1
HOA Fees $46/qua
Originating Board actris
Year Built 2004
Tax Year 2021
Lot Size 0.522 Acres
Property Description
Click the Virtual Tour link to view the 3D walkthrough. STUNNING executive home at the end of the circle on a 0.52 acre lot comes with all the things! A dramatic entrance leads to a double staircase, which opens to the first of many social spaces in this home, creating a masterpiece perfect for entertaining. A large kitchen with eat-in dining, granite counters, a breakfast bar, and stainless steel appliances, opens to a large family room accented by a fireplace. From there, enter the "sports room" complete with wet bar, half bath, and outdoor access. Upstairs, a media room decked out to create a cinema experience. The upstairs owner's suite is regal with columns, crown molding, spacious bath with garden tub, separate vanities, & oversized walk-in shower. Three other bedrooms are up: one with private bath, the others with a pass-through. A guest suite sits next to the front door. The backyard is a lush, private sanctuary with full outdoor kitchen (charcoal and gas grills, fireplace, and space for your TV). sparkling pool, hot tub, sports court and endless charm! Two 2-car garages! Don't forget the generator that kept this house running through snowmageddon! This is a must-see!
Location
State TX
County Williamson
Rooms
Main Level Bedrooms 1
Interior
Interior Features Breakfast Bar, Ceiling Fan(s), High Ceilings, Tray Ceiling(s), Chandelier, Crown Molding, Double Vanity, Entrance Foyer, Kitchen Island, Multiple Dining Areas, Multiple Living Areas, Soaking Tub, Wet Bar
Heating Central
Cooling Attic Fan, Central Air
Flooring Carpet, Tile
Fireplaces Number 2
Fireplaces Type Living Room, Outside
Fireplace Y
Appliance Built-In Oven(s), Built-In Refrigerator, Dishwasher, Disposal, Gas Cooktop, Microwave, Refrigerator
Exterior
Exterior Feature Gutters Full, Outdoor Grill, Private Yard, Sport Court
Garage Spaces 4.0
Fence Back Yard, Fenced
Pool Heated, In Ground, Outdoor Pool, Pool Cover, Pool Sweep, Pool/Spa Combo, Private
Community Features Restaurant, Sidewalks
Utilities Available Cable Available, Electricity Available, Natural Gas Connected, Sewer Connected, Water Connected
Waterfront Description None
View Neighborhood
Roof Type Spanish Tile
Accessibility None
Porch Awning(s), Covered, Deck, Patio
Total Parking Spaces 4
Private Pool Yes
Building
Lot Description Back Yard, Cul-De-Sac, Curbs, Few Trees, Front Yard
Faces West
Foundation Slab
Sewer Public Sewer
Water Public
Level or Stories Two
Structure Type Stucco
New Construction No
Schools
Elementary Schools Forest Creek
Middle Schools Ridgeview
High Schools Cedar Ridge
Others
HOA Fee Include See Remarks
Restrictions None
Ownership Fee-Simple
Acceptable Financing Cash, Conventional, VA Loan
Tax Rate 2.24472
Listing Terms Cash, Conventional, VA Loan
Special Listing Condition Standard
Read Less
Want to know what your home might be worth? Contact us for a FREE valuation!

Our team is ready to help you sell your home for the highest possible price ASAP
Bought with Keller Williams Realty Lone St


