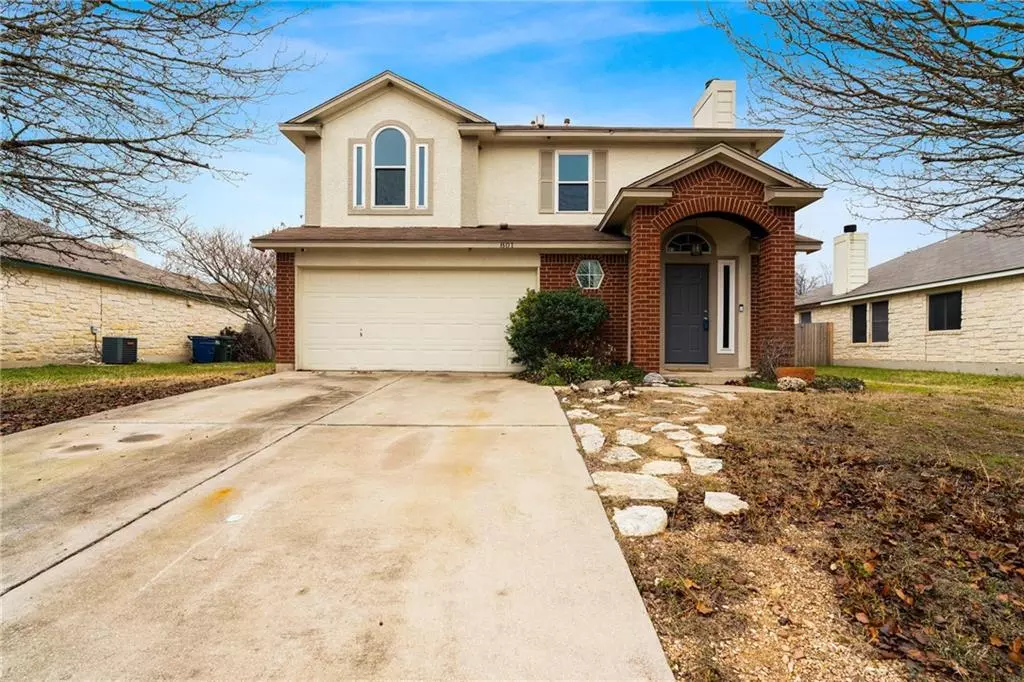$380,000
For more information regarding the value of a property, please contact us for a free consultation.
801 Escondido DR Leander, TX 78641
3 Beds
3 Baths
2,015 SqFt
Key Details
Property Type Single Family Home
Sub Type Single Family Residence
Listing Status Sold
Purchase Type For Sale
Square Footage 2,015 sqft
Price per Sqft $215
Subdivision Estates North Creek Ranch Sec 01
MLS Listing ID 3837428
Sold Date 03/04/22
Bedrooms 3
Full Baths 2
Half Baths 1
Originating Board actris
Year Built 2002
Annual Tax Amount $5,690
Tax Year 2021
Lot Size 7,797 Sqft
Property Description
Beautiful family home nestled on a quiet street within walking distance to the community park/playground and Plain Elementary School! This wonderful 3/2.5 home offers great curb appeal with a lovely brick and stucco exterior and a welcoming covered front porch. The entry opens to a spacious living room with crisp white walls, plentiful natural light, gorgeous laminate flooring, and a cozy gas log fireplace where you can gather with friends and family. Beyond the living room is a functional kitchen with granite-look Formica countertops, an abundance of modern white cabinetry, a breakfast bar for gathering, and quality stainless-steel appliances including a gas range. The sunny dining area is adjacent to the kitchen with a wall of windows overlooking the private backyard. A dedicated home office is also located off the kitchen - perfect for those who work remotely! The primary bedroom is tucked away on the second floor featuring plush carpet flooring, a high vaulted ceiling, a large walk-in closet, and an en-suite equipped with a double vanity, ample storage space, and a frameless walk-in shower with tile surround. The second floor also encompasses two additional bedrooms, a guest bathroom to share, and a spacious game room where you can host movie nights at home. Lead guests outdoor to the covered patio where you can lounge, grill, or entertain underneath the shade. The backyard offers plenty of space for outdoor enjoyment and can easily accommodate a sparkling pool/spa! Excellent location just minutes from HEB, shopping, restaurants, and the upcoming Leander Northline Mall. Schedule a showing today!
Location
State TX
County Williamson
Interior
Interior Features Breakfast Bar, Ceiling Fan(s), High Ceilings, Vaulted Ceiling(s), Laminate Counters, Double Vanity, Electric Dryer Hookup, Eat-in Kitchen, Entrance Foyer, Interior Steps, Multiple Living Areas, Walk-In Closet(s), Washer Hookup
Heating Central
Cooling Ceiling Fan(s), Central Air, Electric
Flooring Carpet, Laminate, Tile
Fireplaces Number 1
Fireplaces Type Gas Log, Living Room
Fireplace Y
Appliance Dishwasher, Disposal, Microwave, Free-Standing Gas Oven, Free-Standing Gas Range, Self Cleaning Oven, Stainless Steel Appliance(s)
Exterior
Exterior Feature Private Yard
Garage Spaces 2.0
Fence Back Yard, Fenced, Privacy, Wood
Pool None
Community Features Cluster Mailbox, Common Grounds, Park, Playground
Utilities Available Cable Connected, Electricity Connected, High Speed Internet, Natural Gas Connected, Phone Connected, Sewer Connected, Water Connected
Waterfront Description None
View None
Roof Type Composition, Shingle
Accessibility None
Porch Covered, Front Porch, Patio
Total Parking Spaces 4
Private Pool No
Building
Lot Description Back Yard, Front Yard, Level, Private
Faces Northeast
Foundation Slab
Sewer Public Sewer
Level or Stories Two
Structure Type Brick, Stucco
New Construction No
Schools
Elementary Schools Jim Plain
Middle Schools Danielson
High Schools Glenn
Others
Restrictions Deed Restrictions
Ownership Fee-Simple
Acceptable Financing Cash, Conventional, FHA, VA Loan
Tax Rate 2.37985
Listing Terms Cash, Conventional, FHA, VA Loan
Special Listing Condition Standard
Read Less
Want to know what your home might be worth? Contact us for a FREE valuation!

Our team is ready to help you sell your home for the highest possible price ASAP
Bought with Keller Williams Realty


