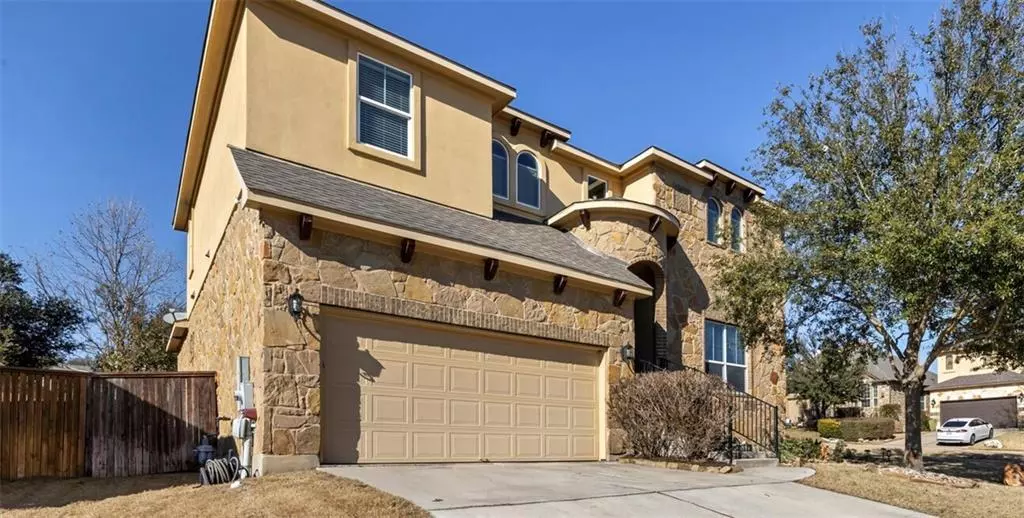$799,000
For more information regarding the value of a property, please contact us for a free consultation.
431 Atlanta Park DR Georgetown, TX 78628
4 Beds
4 Baths
3,185 SqFt
Key Details
Property Type Single Family Home
Sub Type Single Family Residence
Listing Status Sold
Purchase Type For Sale
Square Footage 3,185 sqft
Price per Sqft $255
Subdivision Parkside At Mayfield Ranch Sec 02
MLS Listing ID 2364489
Sold Date 03/10/22
Bedrooms 4
Full Baths 3
Half Baths 1
HOA Fees $44/qua
Originating Board actris
Year Built 2013
Tax Year 2021
Lot Size 8,319 Sqft
Property Description
Pre-Inspected custom built 2-story home in in fantastic neighborhood with 2 pools, playground, & walking trails that connect to Williamson County Park. 5 miles or less to shopping/restaurants and major highways (I-35 & 183A). This concept floorplan house sits on a corner lot and features gorgeous stone surrounded huge kitchen island and stairway. Soaring 20 foot ceilings & an abundance of natural light shine through the windows surrounding the house. 4 bedrooms/ 3.5 bathrooms + office with a closet. Spacious master bedroom features custom bathroom with dual vanitys, walk in door-less shower, & soaking tub. Master closet connects to laundry room on main level. 4th bedroom connects to private full bathroom. Extended patio upgraded with flagstone & screen covered pergola is the perfect spot for your morning coffee & for entertaining with family & friends! 3 additional bedrooms, 2 full bathrooms, spacious & open game room upstairs. Granite countertops in kitchen & all bathrooms. Plethera of storage with 2 walk in attics & one pull down attic from second level. Upgraded flooring. Walking distance to Parkside Elementary located in award winning Leander ISD school district. Original Owners.
Location
State TX
County Williamson
Rooms
Main Level Bedrooms 1
Interior
Interior Features Ceiling Fan(s), High Ceilings, Granite Counters, Double Vanity, Electric Dryer Hookup, Gas Dryer Hookup, French Doors, High Speed Internet, Interior Steps, Kitchen Island, Multiple Dining Areas, Open Floorplan, Pantry, Primary Bedroom on Main, Recessed Lighting, Soaking Tub, Storage, Walk-In Closet(s), Washer Hookup
Heating Central
Cooling Ceiling Fan(s), Central Air
Flooring Carpet, Laminate, Tile
Fireplace Y
Appliance Built-In Electric Oven, Built-In Gas Range, Built-In Oven(s), Built-In Range, Dishwasher, Disposal, Exhaust Fan, Gas Cooktop, Microwave, Electric Oven, Stainless Steel Appliance(s), Water Heater, Water Softener, Water Softener Owned
Exterior
Exterior Feature Exterior Steps
Garage Spaces 2.0
Fence Back Yard, Privacy
Pool None
Community Features Clubhouse, Cluster Mailbox, Park, Playground, Pool, Sidewalks, Walk/Bike/Hike/Jog Trail(s
Utilities Available Natural Gas Available, Natural Gas Connected, Water Connected
Waterfront Description None
View None
Roof Type Shingle
Accessibility None
Porch Covered, Patio
Total Parking Spaces 4
Private Pool No
Building
Lot Description Corner Lot, Sprinkler - Automatic, Sprinkler - In Rear, Sprinkler - In Front, Trees-Medium (20 Ft - 40 Ft)
Faces Southeast
Foundation Slab
Sewer Public Sewer
Water Public
Level or Stories Two
Structure Type Brick, Stone, Stucco
New Construction No
Schools
Elementary Schools Parkside
Middle Schools Stiles
High Schools Rouse
Others
HOA Fee Include Common Area Maintenance
Restrictions Deed Restrictions,Zoning
Ownership Fee-Simple
Acceptable Financing Cash, Conventional, FHA, VA Loan
Tax Rate 2.497146
Listing Terms Cash, Conventional, FHA, VA Loan
Special Listing Condition Standard
Read Less
Want to know what your home might be worth? Contact us for a FREE valuation!

Our team is ready to help you sell your home for the highest possible price ASAP
Bought with JBGoodwin REALTORS WC


