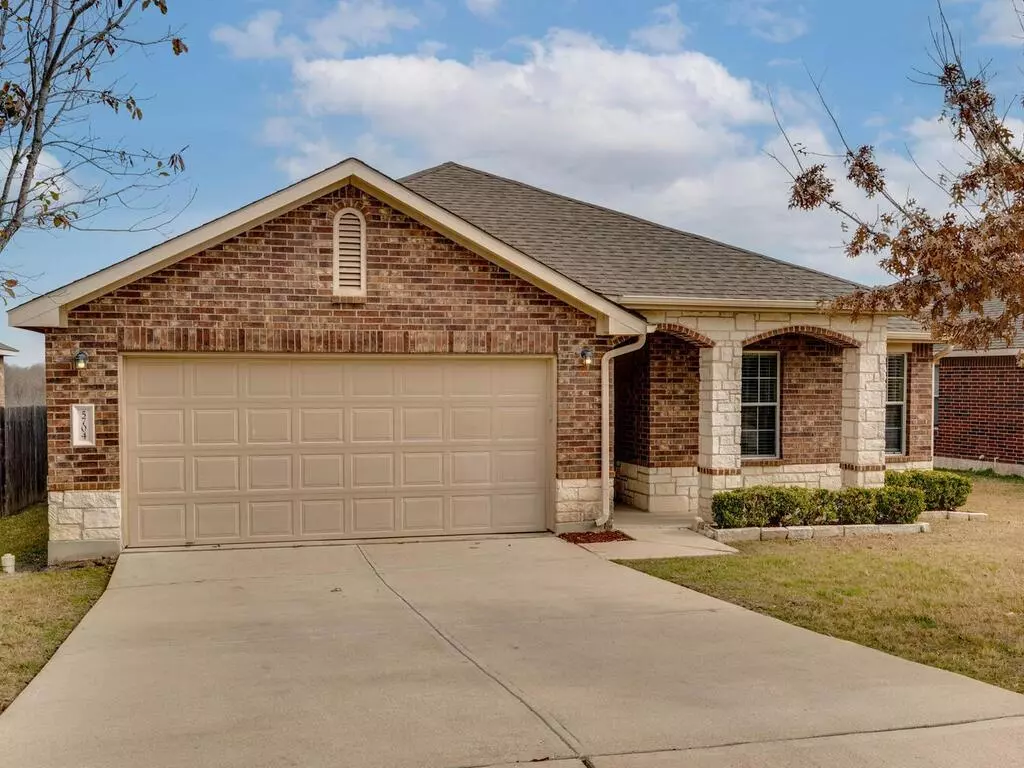$479,900
For more information regarding the value of a property, please contact us for a free consultation.
5704 Malcom TRL Austin, TX 78754
4 Beds
2 Baths
1,762 SqFt
Key Details
Property Type Single Family Home
Sub Type Single Family Residence
Listing Status Sold
Purchase Type For Sale
Square Footage 1,762 sqft
Price per Sqft $272
Subdivision Stirling Bridge Sec 02
MLS Listing ID 6973403
Sold Date 03/09/22
Bedrooms 4
Full Baths 2
HOA Fees $40/ann
Originating Board actris
Year Built 2010
Tax Year 2021
Lot Size 6,229 Sqft
Property Description
Whether this is your first showing or your 100th, this lovely 1-story home will steal your heart. The floor plan is perfection with 4 bedrooms, 2 bathrooms, 2 dining areas, and a large living area. Wood-look tile flooring throughout give this home a relaxed feel that is easy to maintain and clean. You will love how open and light the floor plan is with the formal dining, kitchen, living, and breakfast area all freely flowing into each other. Have you been stuck cooking in a kitchen that has no room to move around? This kitchen provides more than enough space to prep, serve, and store meals. Wood cabinetry perfectly harmonizes with the tile flooring, tile backsplash, and countertops. Whip up your favorite dishes with a stainless electric range and built-in microwave. Notice the updated light fixtures in the kitchen, formal dining area, and living room. The spacious living room will easily accommodate large furniture, making it a comfortable haven to relax in at the end of each day. Windows galore allow natural light to pour inside and display the lush greenbelt just beyond the back fence. Through the windows of the breakfast area, you will be able to sip on your morning coffee while the sunrise fills the sky with an array of color. The primary bedroom is an oasis of peace and relaxation with wood-look tile flooring, dreamy natural light, a tray ceiling, ensuite bath, and walk-in closet. Sitting on 0.14 acres, the backyard of this home has space to add on a deck, build a garden, or is a fantastic space for your four-legged friends. Zoned for great schools, close to Samsung, Dell, the tolls roads, and 290, and only 20 mins from DT Austin. This home has it all; schedule your showing before it's too late!
Location
State TX
County Travis
Rooms
Main Level Bedrooms 4
Interior
Interior Features Breakfast Bar, High Ceilings, Tray Ceiling(s), Laminate Counters, Electric Dryer Hookup, Kitchen Island, Multiple Dining Areas, No Interior Steps, Open Floorplan, Pantry, Primary Bedroom on Main, Walk-In Closet(s), Washer Hookup
Heating Central
Cooling Central Air
Flooring No Carpet, Tile
Fireplaces Type None
Fireplace Y
Appliance Dishwasher, Microwave, Free-Standing Electric Range, Stainless Steel Appliance(s)
Exterior
Exterior Feature Exterior Steps, Private Yard
Garage Spaces 2.0
Fence Wood, Wrought Iron
Pool None
Community Features Curbs, Sidewalks
Utilities Available Electricity Available, Sewer Available, Water Available
Waterfront Description None
View Park/Greenbelt
Roof Type Composition
Accessibility None
Porch Covered, Patio
Total Parking Spaces 2
Private Pool No
Building
Lot Description Back to Park/Greenbelt, Interior Lot, Trees-Small (Under 20 Ft)
Faces South
Foundation Slab
Sewer Public Sewer
Water Public
Level or Stories One
Structure Type Brick, HardiPlank Type, Stone Veneer
New Construction No
Schools
Elementary Schools Bluebonnet Trail
Middle Schools Decker
High Schools Manor
Others
HOA Fee Include Common Area Maintenance
Restrictions Deed Restrictions
Ownership Fee-Simple
Acceptable Financing Cash, Conventional, VA Loan
Tax Rate 2.467
Listing Terms Cash, Conventional, VA Loan
Special Listing Condition Standard
Read Less
Want to know what your home might be worth? Contact us for a FREE valuation!

Our team is ready to help you sell your home for the highest possible price ASAP
Bought with Keller Williams Realty


