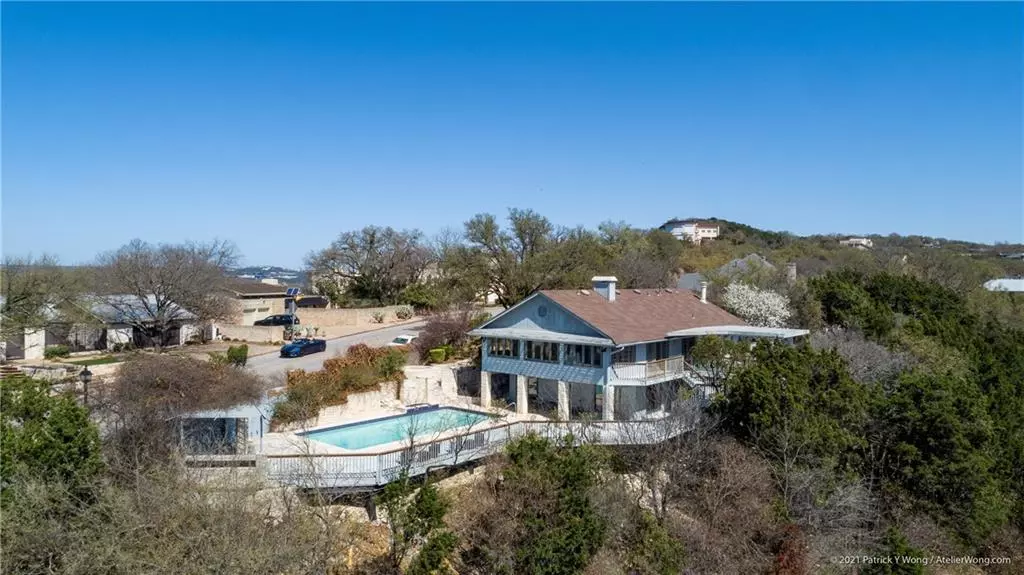$2,600,000
For more information regarding the value of a property, please contact us for a free consultation.
3501 Mount Bonnell RD Austin, TX 78731
4 Beds
5 Baths
3,942 SqFt
Key Details
Property Type Single Family Home
Sub Type Single Family Residence
Listing Status Sold
Purchase Type For Sale
Square Footage 3,942 sqft
Price per Sqft $634
Subdivision Mount Bonnell Terrace Sec 01
MLS Listing ID 1898212
Sold Date 03/11/22
Style 2nd Floor Entry
Bedrooms 4
Full Baths 4
Half Baths 1
Originating Board actris
Year Built 1973
Annual Tax Amount $36,583
Tax Year 2020
Lot Size 0.381 Acres
Property Description
Located on one of the most recognized and prestigious streets in Austin, this home has the very rare view of both Lake Austin and the unobstructed, entire downtown skyline. Mt. Bonnell is the highest point in the city. From either level of the decks or the great room, the sun and moonrise over the skyline has to be seen in person. With an open floor plan on the main level, large kitchen, spacious decks and pool, it is made for entertaining and making memories with your family and friends. The main bedroom has a fireplace as does the great room. On the pool deck level are three bedrooms each with its own full bath. These or other rooms downstairs are ideal for offices. The kitchenette / wet bar is easily accessible from the pool and large pool deck.
Location
State TX
County Travis
Rooms
Main Level Bedrooms 1
Interior
Interior Features Bookcases, Built-in Features, High Ceilings, Stone Counters, Double Vanity, Electric Dryer Hookup, Two Primary Closets, Interior Steps, Primary Bedroom on Main, Soaking Tub, Walk-In Closet(s), Washer Hookup
Heating Central, Natural Gas
Cooling Central Air
Flooring Brick, Carpet, Tile
Fireplaces Number 2
Fireplaces Type Gas Log, Great Room, Primary Bedroom
Fireplace Y
Appliance Built-In Gas Oven, Built-In Gas Range, Dishwasher, Disposal, Microwave
Exterior
Exterior Feature Gutters Full, Private Yard
Garage Spaces 2.0
Fence Gate, Masonry, Privacy
Pool In Ground, Outdoor Pool, Private
Community Features None
Utilities Available Cable Available, Electricity Available, Natural Gas Available, Phone Available, Sewer Connected, Water Available
Waterfront Description None
View City, Downtown, Lake, Panoramic
Roof Type Asphalt
Accessibility Accessible Full Bath
Porch Arbor, Deck
Total Parking Spaces 4
Private Pool Yes
Building
Lot Description Irregular Lot, Native Plants, Many Trees, Views
Faces West
Foundation Slab
Sewer Public Sewer
Water Private
Level or Stories Two
Structure Type Wood Siding, Stone Veneer
New Construction No
Schools
Elementary Schools Casis
Middle Schools O Henry
High Schools Austin
Others
Restrictions Zoning
Ownership Fee-Simple
Acceptable Financing Cash, Conventional
Tax Rate 2.22667
Listing Terms Cash, Conventional
Special Listing Condition See Remarks
Read Less
Want to know what your home might be worth? Contact us for a FREE valuation!

Our team is ready to help you sell your home for the highest possible price ASAP
Bought with Compass RE Texas, LLC

