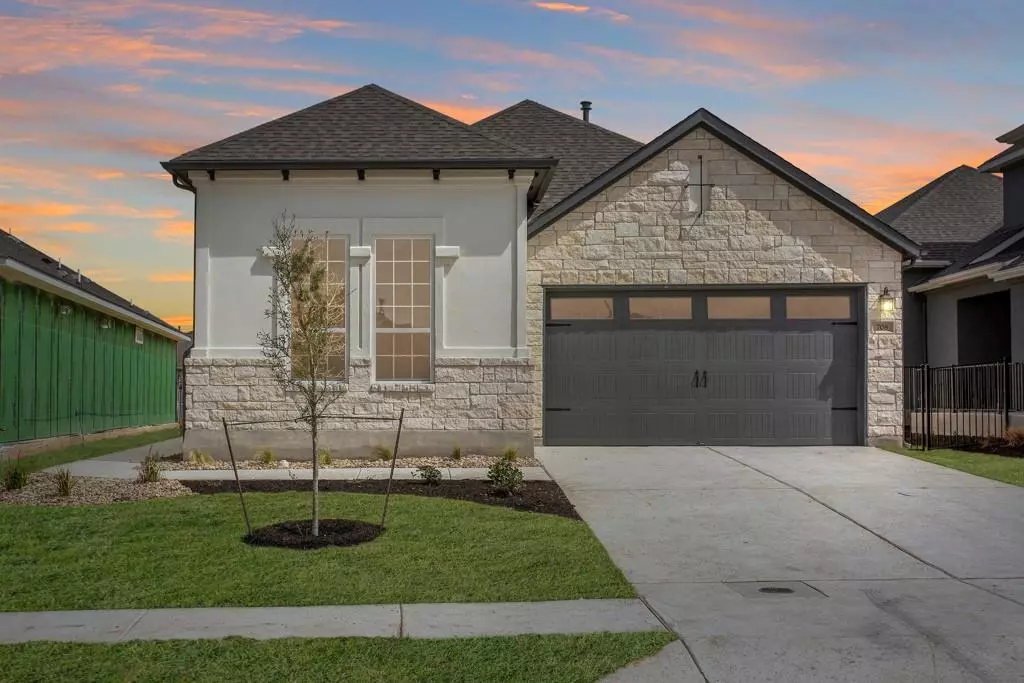$549,000
For more information regarding the value of a property, please contact us for a free consultation.
708 Faith DR Liberty Hill, TX 78642
3 Beds
3 Baths
2,114 SqFt
Key Details
Property Type Single Family Home
Sub Type Single Family Residence
Listing Status Sold
Purchase Type For Sale
Square Footage 2,114 sqft
Price per Sqft $290
Subdivision Santa Rita Ranch | Ventana
MLS Listing ID 4559106
Sold Date 03/30/22
Bedrooms 3
Full Baths 2
Half Baths 1
HOA Fees $189/mo
Originating Board actris
Year Built 2022
Annual Tax Amount $2,325
Tax Year 2021
Lot Size 5,837 Sqft
Lot Dimensions 45x130
Property Description
Located in the sought-after gated section of Santa Rita Ranch, this BRAND NEW construction residence can be yours to call home! Move-in ready. Tastefully crafted with design features throughout, this Sitterle Custom Home offers open concept living with stunning engineered hardwood flooring underfoot. With over $30,000 in upgrades, you'll find something to love about each and every space. The entry opens to a family-sized living/dining combo featuring a soaring ceiling enhanced with rustic stained wood beams, natural lighting, and a floor-to-ceiling stone fireplace that creates a timeless aesthetic. The chef-inspired kitchen offers clean lines with complimenting two-tone cabinetry, sleek quartz countertops and backsplash, high-end stainless-steel appliances, and a huge center island that separates the kitchen from the living areas. The primary suite is yours to claim with new carpet flooring, a tray ceiling, a substantial walk-in closet, and a sophisticated en-suite equipped with a quartz-topped double vanity, a vertical spa shower, a freestanding soaking tub with direct access to the laundry room! The single-level floorplan also incorporates three spacious bedrooms, a dreamy guest bathroom, and a home office complete with french doors, a tray ceiling, and access to a lovely atrium for outside privacy. Lead guests to the fully-sodded backyard where you can host lively outdoor celebrations or lounge from the comfort of the covered patio. Santa Rita Ranch residents have access to 5-star amenities including resort-style swimming pools, waterslides, BBQ grills, a state-of-the-art fitness center, a playground, sports courts, a clubhouse, walking/hiking trails, & more! Landscaping, pest control, etc included in HOA fees - true lock and leave! Zoned to Georgetown ISD schools. New Elementary School coming 2024. Great private school option is at Divine Savior. Schedule a showing today!
Location
State TX
County Williamson
Rooms
Main Level Bedrooms 3
Interior
Interior Features Breakfast Bar, Ceiling Fan(s), Beamed Ceilings, High Ceilings, Tray Ceiling(s), Chandelier, Quartz Counters, Double Vanity, Electric Dryer Hookup, Eat-in Kitchen, Entrance Foyer, French Doors, Kitchen Island, No Interior Steps, Open Floorplan, Pantry, Primary Bedroom on Main, Recessed Lighting, Soaking Tub, Walk-In Closet(s), Washer Hookup
Heating Central
Cooling Ceiling Fan(s), Central Air, Electric
Flooring Carpet, Tile, Wood
Fireplaces Number 1
Fireplaces Type Gas Log, Living Room, Stone
Fireplace Y
Appliance Built-In Electric Oven, Dishwasher, Disposal, Exhaust Fan, Gas Cooktop, Microwave, RNGHD, Water Heater
Exterior
Exterior Feature Private Yard
Garage Spaces 2.0
Fence Back Yard, Fenced, Privacy, Wood, Wrought Iron
Pool None
Community Features BBQ Pit/Grill, Clubhouse, Cluster Mailbox, Common Grounds, Controlled Access, Curbs, Fishing, Fitness Center, Gated, Park, Playground, Pool, Sidewalks, Sport Court(s)/Facility, Walk/Bike/Hike/Jog Trail(s
Utilities Available Cable Connected, Electricity Connected, High Speed Internet, Natural Gas Connected, Phone Connected, Sewer Connected, Water Connected
Waterfront Description None
View None
Roof Type Composition, Shingle
Accessibility None
Porch Covered, Front Porch, Patio
Total Parking Spaces 4
Private Pool No
Building
Lot Description Back Yard, Front Yard, Interior Lot, Landscaped, Level, Private, Sprinkler - Automatic, Sprinkler - In Rear, Sprinkler - In Front
Faces Southeast
Foundation Slab
Sewer Public Sewer
Level or Stories One
Structure Type Stone, Stucco
New Construction Yes
Schools
Elementary Schools Wolf Ranch Elementary
Middle Schools James Tippit
High Schools East View
Others
HOA Fee Include Common Area Maintenance
Restrictions Deed Restrictions
Ownership Fee-Simple
Acceptable Financing Cash, Conventional
Tax Rate 2.58371
Listing Terms Cash, Conventional
Special Listing Condition Standard
Read Less
Want to know what your home might be worth? Contact us for a FREE valuation!

Our team is ready to help you sell your home for the highest possible price ASAP
Bought with Real International Realty


