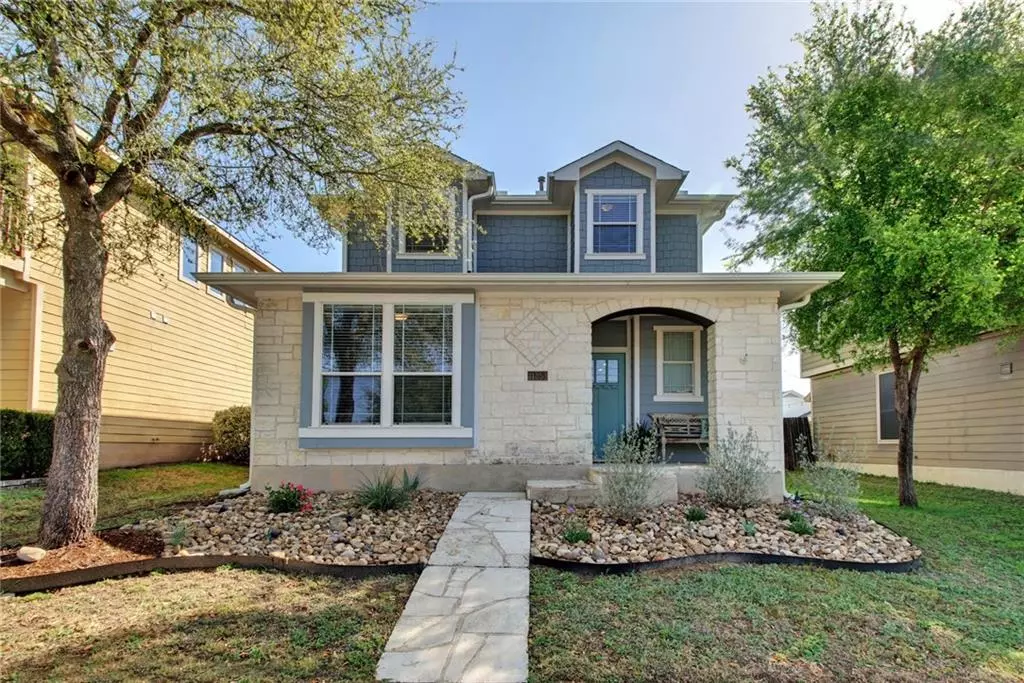$399,000
For more information regarding the value of a property, please contact us for a free consultation.
11353 Sprinkle Cutoff RD Austin, TX 78754
2 Beds
2 Baths
1,351 SqFt
Key Details
Property Type Single Family Home
Sub Type Single Family Residence
Listing Status Sold
Purchase Type For Sale
Square Footage 1,351 sqft
Price per Sqft $339
Subdivision Pioneer Crossing West
MLS Listing ID 9388835
Sold Date 04/15/22
Bedrooms 2
Full Baths 2
HOA Fees $39/mo
Originating Board actris
Year Built 2006
Tax Year 2021
Lot Size 4,704 Sqft
Property Description
Absolutely darling two-story Craftsman cottage in the highly desirable Pioneer Crossing community! From the impressive curb appeal to the private backyard, this home oozes charm. The beautifully designed main level offers a stunning open-concept floorplan, featuring gleaming engineered hardwood floors and crown molding in the living room, a dining area with permanent bench seating and wainscotting, and a lovely kitchen that boasts all stainless steel appliances and a granite breakfast bar. Downstairs is complete with a sun-filled secondary bedroom featuring an oversized walk-in closet and a full bathroom next door. Retreat to your private upstairs primary suite that is sure to impress with its stylish lighting, ensuite bath, and huge walk-in closet. The attached bonus room is perfect for an office, home gym, or even a nursery. Don't miss the efficient, built-in desk and cozy study nook at the top of the stairs. The private and lush backyard provides a large patio for outdoor dining and entertaining and a soon-to-be blossoming Mexican Olive Tree! This home is truly a gem in this wonderful neighborhood that offers convenient access to I-35, Dell, Samsung, and The Domain. It's just a few minutes to trails at the Walnut Creek Greenbelt too! Community pool available. Washer, dryer, and refrigerator convey. Don't miss the floorplan and 3D walkthrough tour on the virtual tour link.
Location
State TX
County Travis
Rooms
Main Level Bedrooms 1
Interior
Interior Features Breakfast Bar, Built-in Features, Ceiling Fan(s), Granite Counters, Crown Molding, Eat-in Kitchen, Entrance Foyer, Interior Steps, Open Floorplan, Pantry, Recessed Lighting, Walk-In Closet(s)
Heating Central
Cooling Central Air
Flooring Carpet, Tile, Wood
Fireplace Y
Appliance Dishwasher, Disposal, Microwave, Free-Standing Range, Refrigerator, Stainless Steel Appliance(s)
Exterior
Exterior Feature Exterior Steps, Private Yard
Garage Spaces 1.0
Fence Back Yard, Fenced, Full, Privacy, Wood
Pool None
Community Features Pool, Sidewalks
Utilities Available Electricity Available
Waterfront Description None
View None
Roof Type Shingle
Accessibility None
Porch Front Porch, Patio
Total Parking Spaces 3
Private Pool No
Building
Lot Description Interior Lot, Level, Trees-Large (Over 40 Ft), Trees-Medium (20 Ft - 40 Ft)
Faces Southwest
Foundation Slab
Sewer Public Sewer
Water Public
Level or Stories Two
Structure Type HardiPlank Type, Stone
New Construction No
Schools
Elementary Schools Pioneer Crossing
Middle Schools Decker
High Schools Manor
Others
HOA Fee Include Common Area Maintenance
Restrictions None
Ownership Fee-Simple
Acceptable Financing Cash, Conventional, FHA, VA Loan
Tax Rate 2.46
Listing Terms Cash, Conventional, FHA, VA Loan
Special Listing Condition Standard
Read Less
Want to know what your home might be worth? Contact us for a FREE valuation!

Our team is ready to help you sell your home for the highest possible price ASAP
Bought with The Virtual Realty Group


