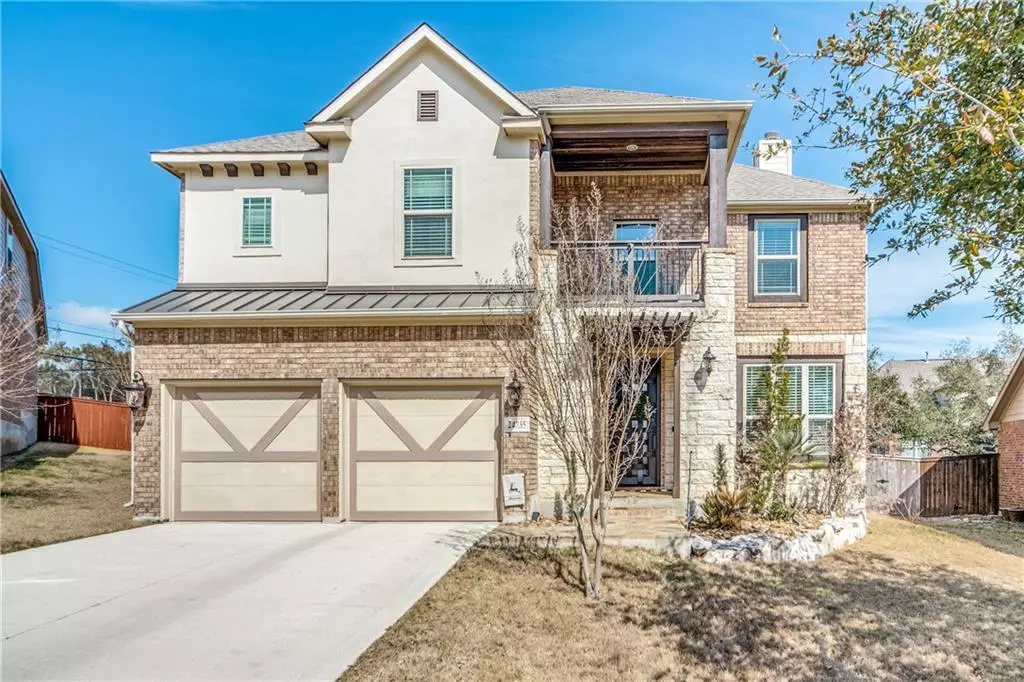$499,999
For more information regarding the value of a property, please contact us for a free consultation.
24735 Rising HL San Antonio, TX 78260
5 Beds
3 Baths
2,768 SqFt
Key Details
Property Type Single Family Home
Sub Type Single Family Residence
Listing Status Sold
Purchase Type For Sale
Square Footage 2,768 sqft
Price per Sqft $193
Subdivision The Ridge At Canyon Springs
MLS Listing ID 5600081
Sold Date 04/22/22
Bedrooms 5
Full Baths 3
HOA Fees $36
Originating Board actris
Year Built 2013
Tax Year 2021
Lot Size 7,248 Sqft
Property Description
Beautifully maintained, elegant home with magnificent upgrades in The Ridge at Canyon Springs, a gated community. Featuring a fire place in the family room, open kitchen with Viking stove range, five spacious bedrooms, game room, three full baths, and a grand outdoor kitchen, perfectly built to entertain family and friends! Furthermore, enjoy the splendid bamboo floors, accent lighting throughout, granite and quartz countertops, surround sound and much more. Come see it today!
Location
State TX
County Bexar
Rooms
Main Level Bedrooms 1
Interior
Interior Features Ceiling Fan(s), Granite Counters, Quartz Counters, Double Vanity, French Doors, Multiple Living Areas, Open Floorplan, Pantry, Recessed Lighting, Sound System, Walk-In Closet(s), Washer Hookup
Heating Central
Cooling Ceiling Fan(s), Central Air
Flooring Bamboo, Carpet, Tile
Fireplaces Number 1
Fireplaces Type Family Room
Fireplace Y
Appliance Dishwasher, Disposal, Free-Standing Gas Range, RNGHD
Exterior
Exterior Feature Balcony, Gutters Full, Lighting, Outdoor Grill
Garage Spaces 2.0
Fence Fenced, Full, Privacy, Wood
Pool None
Community Features Clubhouse, Park, Playground, Pool
Utilities Available Above Ground
Waterfront Description None
View Neighborhood, Skyline
Roof Type Composition,Shake
Accessibility None
Porch Covered
Total Parking Spaces 4
Private Pool No
Building
Lot Description Cul-De-Sac
Faces South
Foundation Slab
Sewer Public Sewer
Water See Remarks
Level or Stories Two
Structure Type Masonry – All Sides,Stone,Stucco
New Construction No
Schools
Elementary Schools Other
Middle Schools Other
High Schools Other
School District North East Isd
Others
HOA Fee Include Common Area Maintenance
Restrictions City Restrictions,Deed Restrictions
Ownership Fee-Simple
Acceptable Financing Cash, Conventional, FHA, USDA Loan, VA Loan
Tax Rate 2.068
Listing Terms Cash, Conventional, FHA, USDA Loan, VA Loan
Special Listing Condition Standard
Read Less
Want to know what your home might be worth? Contact us for a FREE valuation!

Our team is ready to help you sell your home for the highest possible price ASAP
Bought with Non Member


