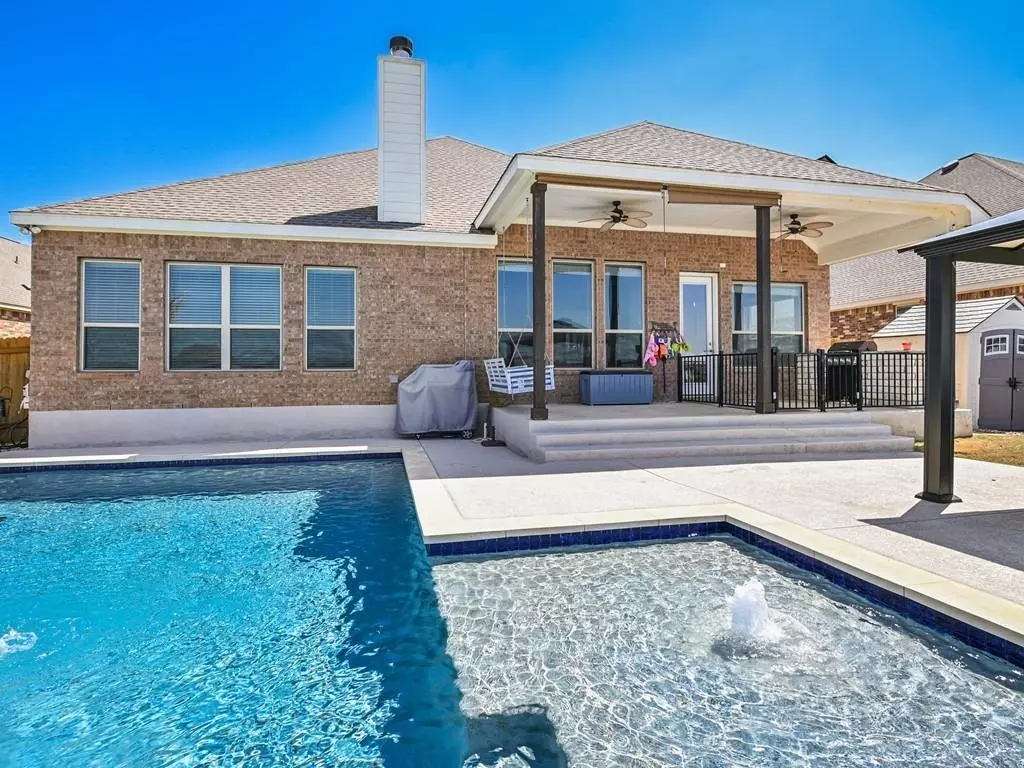$689,990
For more information regarding the value of a property, please contact us for a free consultation.
20520 Amity WAY Pflugerville, TX 78660
4 Beds
3 Baths
2,683 SqFt
Key Details
Property Type Single Family Home
Sub Type Single Family Residence
Listing Status Sold
Purchase Type For Sale
Square Footage 2,683 sqft
Price per Sqft $293
Subdivision Park At Blackhawk
MLS Listing ID 1516931
Sold Date 04/29/22
Bedrooms 4
Full Baths 3
HOA Fees $40/ann
Originating Board actris
Year Built 2018
Annual Tax Amount $10,472
Tax Year 2021
Lot Size 9,104 Sqft
Property Description
Summer is Coming! Park at Blackhawk is the site of this Exceptional and Upgraded 1-Story Harvard by Gehan Homes! Featuring 4 Bedrooms/3-Bath-MIL Plan, 2683 Sqft with Soaring Ceilings, 2018, Beautiful Open Kitchen boasting Stainless Appliances with Custom Quartz Counters, Upgraded Wood/Tile/Carpet Flooring, Dedicated Home Office with French Doors, Solar Panels to Provide Super Low Utility Bills, Designer Interior Paints, Huge Open Living with Wall of Windows for Natural Lighting and Views, Expansive Master Bedroom Suite with Double Granite Vanities/Deep Soaker Tub/Sep Shower, Large Secondary Bedrooms, Sprinkler/Security Sys, Gas Fireplace, Water Softener, Entertainers Special with Expanded Patios and Amazing Custom Anthony Sylvan Pool, Backing to a Greenbelt for Season Tickets to Mother Nature's Spectacular Show and Postcard Perfect Setting, Butler's Pantry, 2"-Blinds, Stone/Brick Exterior, Storage Shed, 2-Car Garage with Opener, Gutters, Wrought Iron Fencing for View and Wood Fencing for Privacy, Covered and Uncovered Patios and SO MUCH MORE TO SEE! Near Popular Schools, Parks, Trails, Shopping and Major Thoroughfares!
Location
State TX
County Travis
Rooms
Main Level Bedrooms 4
Interior
Interior Features Two Primary Baths, Two Primary Suties, Breakfast Bar, Ceiling Fan(s), High Ceilings, Quartz Counters, Electric Dryer Hookup, Eat-in Kitchen, High Speed Internet, In-Law Floorplan, Multiple Dining Areas, Primary Bedroom on Main, Soaking Tub, Washer Hookup
Heating Central
Cooling Ceiling Fan(s), Central Air, Electric
Flooring Carpet, Tile, Wood
Fireplaces Number 1
Fireplaces Type Living Room
Fireplace Y
Appliance Built-In Electric Oven, Dishwasher, Disposal, Gas Cooktop, Microwave, Oven, Plumbed For Ice Maker, Stainless Steel Appliance(s)
Exterior
Exterior Feature Exterior Steps, Gutters Partial
Garage Spaces 2.0
Fence Back Yard, Wood, Wrought Iron
Pool In Ground, Outdoor Pool, Private
Community Features Cluster Mailbox, Common Grounds, High Speed Internet, Park, Playground, Pool, Sidewalks, Underground Utilities
Utilities Available Cable Available, Electricity Available, High Speed Internet, Natural Gas Available, Phone Available, Sewer Available, Solar, Underground Utilities, Water Available
Waterfront Description None
View Park/Greenbelt, Pool
Roof Type Composition, Shingle
Accessibility None
Porch Covered, Patio, Porch, Rear Porch, See Remarks
Total Parking Spaces 2
Private Pool Yes
Building
Lot Description Back to Park/Greenbelt, Back Yard, Curbs, Front Yard, Level, Public Maintained Road, Sprinkler - Automatic, Sprinkler - In Rear, Sprinkler - In Front, Views, See Remarks
Faces East
Foundation Slab
Sewer Public Sewer
Water Private
Level or Stories One
Structure Type Brick Veneer, Stone Veneer
New Construction No
Schools
Elementary Schools Mott
Middle Schools Cele
High Schools Weiss
Others
HOA Fee Include Common Area Maintenance
Restrictions Deed Restrictions
Ownership Fee-Simple
Acceptable Financing Cash, Conventional, Lease Back
Tax Rate 2.98218
Listing Terms Cash, Conventional, Lease Back
Special Listing Condition See Remarks
Read Less
Want to know what your home might be worth? Contact us for a FREE valuation!

Our team is ready to help you sell your home for the highest possible price ASAP
Bought with Bramlett Residential


