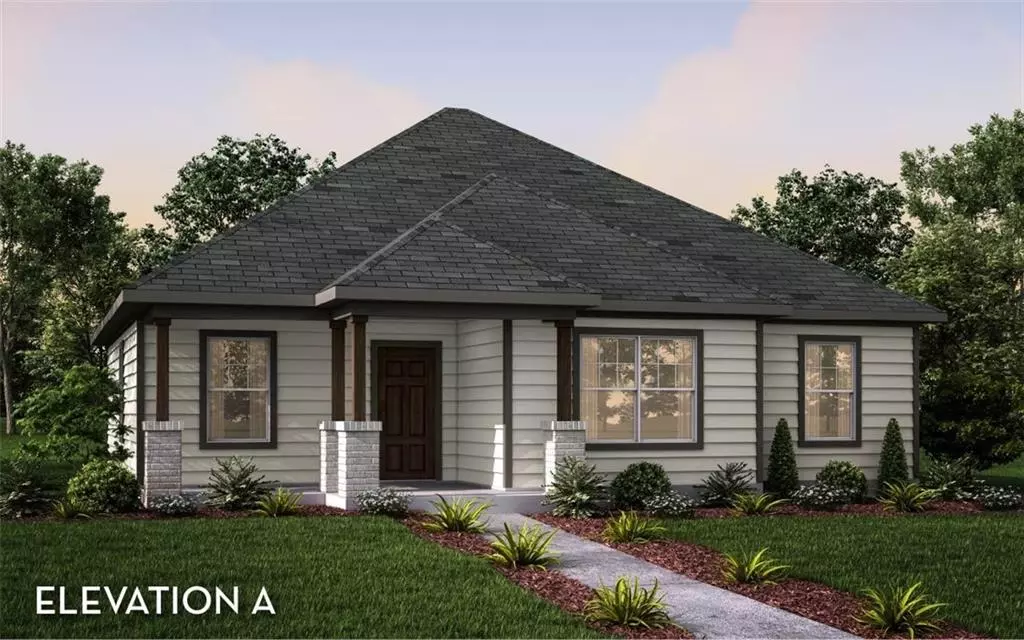$407,990
For more information regarding the value of a property, please contact us for a free consultation.
507 Pulitzer DR Hutto, TX 78634
4 Beds
2 Baths
1,629 SqFt
Key Details
Property Type Single Family Home
Sub Type Single Family Residence
Listing Status Sold
Purchase Type For Sale
Square Footage 1,629 sqft
Price per Sqft $250
Subdivision Brooklands
MLS Listing ID 6294593
Sold Date 04/28/22
Bedrooms 4
Full Baths 2
HOA Fees $40/ann
Originating Board actris
Year Built 2021
Tax Year 2019
Lot Size 8,276 Sqft
Property Description
The Bowie floor plan by CastleRock Communities under construction now will sweep you off your feet! You'll be swooning over the tremendous front porch - perfect for relaxing, visiting with guests or neighbors and coffee-sipping. This outstanding four bedroom, two bathroom, and two-car garage home has enough room for the whole family. Entering the home, you are greeted by the combined family room, kitchen, and dining area, making it the perfect space for gatherings of any size. The large kitchen area includes GE appliances, a pantry, QUARTZ countertops, Grey 42" cabinets and slate appliances! The openness of the three main rooms will ensure that you never miss out on any conversation with your guests. Down the hall is the secondary bathroom with a shower/bathtub enclosure and is nearby to the second, third, and fourth bedrooms. The opposite end of the home is your very private and secluded Master Bedroom with strategically placed windows streaming in fresh natural light. Your Master Bathroom allows for double vanities with LED down lighting, an expansive walk-in closet, and comes with a select shower/bathtub enclosure. Covered back patio, vinyl plank flooring and more!!
Location
State TX
County Williamson
Rooms
Main Level Bedrooms 4
Interior
Interior Features Ceiling Fan(s), High Ceilings, Granite Counters, Double Vanity, Electric Dryer Hookup, Eat-in Kitchen, Entrance Foyer, Interior Steps, Kitchen Island, Multiple Living Areas, Pantry, Primary Bedroom on Main, Recessed Lighting, Walk-In Closet(s)
Heating Central, Natural Gas
Cooling Central Air
Flooring Carpet, Tile, See Remarks
Fireplaces Type None
Fireplace Y
Appliance Dishwasher, Disposal, Microwave, Oven, Free-Standing Range, Stainless Steel Appliance(s)
Exterior
Exterior Feature None
Garage Spaces 2.0
Fence Fenced, Wood
Pool None
Community Features Curbs, Street Lights
Utilities Available Electricity Connected, Natural Gas Connected, Phone Available, Sewer Connected, Water Connected
Waterfront Description None
View None
Roof Type Composition
Accessibility None
Porch Covered, Front Porch, Patio, Porch
Total Parking Spaces 4
Private Pool No
Building
Lot Description Interior Lot, Level
Faces East
Foundation Slab
Level or Stories One
Structure Type HardiPlank Type, Masonry – All Sides
New Construction No
Schools
Elementary Schools Ray Elementary
Middle Schools Farley
High Schools Hutto
Others
HOA Fee Include Common Area Maintenance
Restrictions City Restrictions,Deed Restrictions
Ownership Fee-Simple
Acceptable Financing Conventional, FHA, Texas Vet, VA Loan
Tax Rate 2.693659
Listing Terms Conventional, FHA, Texas Vet, VA Loan
Special Listing Condition Standard
Read Less
Want to know what your home might be worth? Contact us for a FREE valuation!

Our team is ready to help you sell your home for the highest possible price ASAP
Bought with Classic Realty


