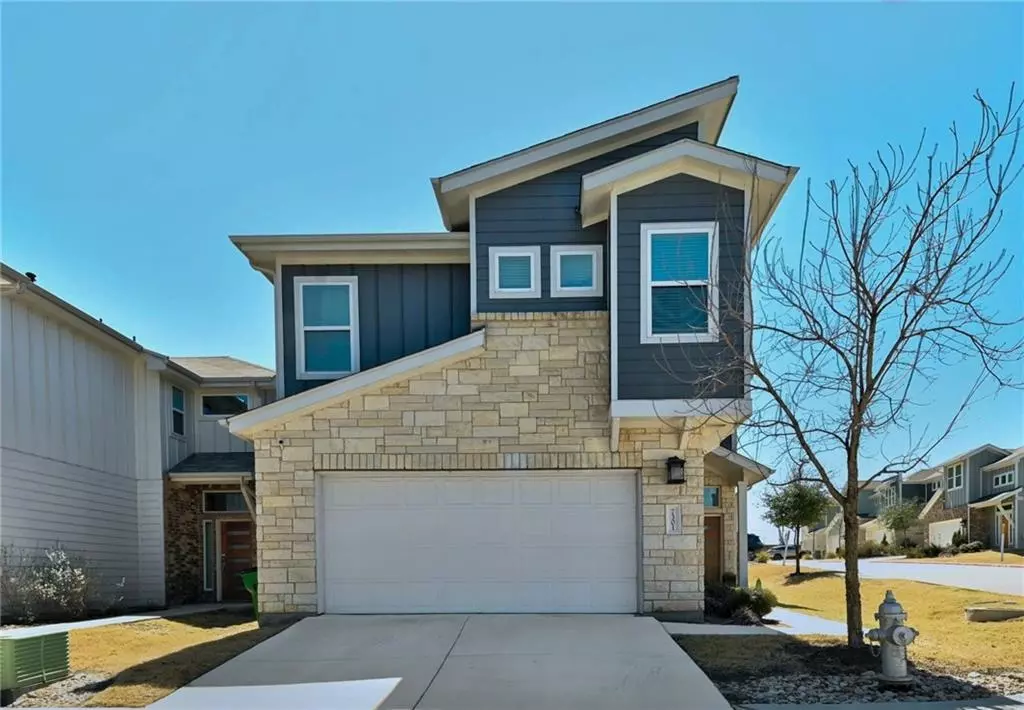$585,000
For more information regarding the value of a property, please contact us for a free consultation.
7301 Oberon ST Austin, TX 78741
3 Beds
3 Baths
1,898 SqFt
Key Details
Property Type Single Family Home
Sub Type Single Family Residence
Listing Status Sold
Purchase Type For Sale
Square Footage 1,898 sqft
Price per Sqft $325
Subdivision Eastwood/Riverside Ii Condos
MLS Listing ID 9616931
Sold Date 04/29/22
Style See Remarks
Bedrooms 3
Full Baths 2
Half Baths 1
HOA Fees $160/mo
Originating Board actris
Year Built 2017
Annual Tax Amount $8,044
Tax Year 2021
Lot Size 6,577 Sqft
Property Description
MULTIPLE OFFERS RECEIVED. BEST/FINAL 10AM MONDAY 3/28
Located just minutes from downtown, this fantastically unique home sits on a corner lot in a beautiful gated boutique style community! With all three of its bedrooms on the upper floor, this floorplan features an open and spacious downstairs. This airy and bright lock & leave stand-alone home is truly a commuter's dream. Under 4 miles to downtown, 3 miles to ABIA, and minutes to Tesla, entertainment, restaurants, and outdoor recreation. Built in 2017, this home has an attached 2-car garage, wood flooring, stainless appliances, quartz countertops, and many other thoughtful finishes. The 15 solar panels, double paned insulated windows, and Nest thermostats keeps this home energy efficient during the summer and being in the essential zoning grid means you won't lose power in the winter.
Location
State TX
County Travis
Interior
Interior Features High Ceilings, Granite Counters, Electric Dryer Hookup, Gas Dryer Hookup, Eat-in Kitchen, High Speed Internet, Interior Steps, Kitchen Island, Open Floorplan, Pantry, Smart Thermostat, Storage, Walk-In Closet(s), Washer Hookup
Heating Central, Natural Gas
Cooling Ceiling Fan(s), Central Air, Electric
Flooring Carpet, Tile, Wood
Fireplace Y
Appliance Dishwasher, Disposal, ENERGY STAR Qualified Appliances, Microwave, Free-Standing Range, Self Cleaning Oven, Water Heater
Exterior
Exterior Feature Private Yard, See Remarks
Garage Spaces 2.0
Fence Fenced
Pool None
Community Features Walk/Bike/Hike/Jog Trail(s, See Remarks
Utilities Available Electricity Connected, Natural Gas Connected, Sewer Connected, Solar, Water Connected
Waterfront Description None
View None
Roof Type Composition
Accessibility Smart Technology
Porch Rear Porch
Total Parking Spaces 4
Private Pool No
Building
Lot Description Back Yard, Corner Lot, Front Yard
Faces Northwest
Foundation Slab
Sewer Public Sewer
Water Public
Level or Stories Two
Structure Type Brick Veneer,HardiPlank Type
New Construction No
Schools
Elementary Schools Smith
Middle Schools Ojeda
High Schools Del Valle
School District Del Valle Isd
Others
HOA Fee Include See Remarks
Restrictions See Remarks
Ownership Common
Acceptable Financing Cash, Conventional, VA Loan
Tax Rate 2.31698
Listing Terms Cash, Conventional, VA Loan
Special Listing Condition Standard
Read Less
Want to know what your home might be worth? Contact us for a FREE valuation!

Our team is ready to help you sell your home for the highest possible price ASAP
Bought with Engel & Volkers Austin


