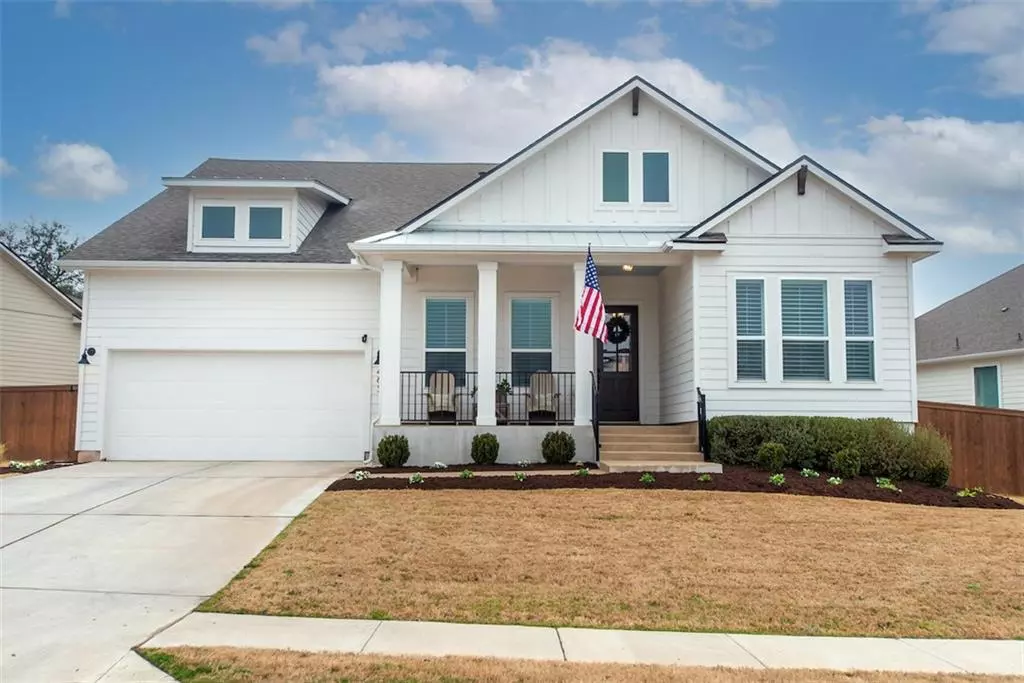$959,000
For more information regarding the value of a property, please contact us for a free consultation.
485 Hazy Hills LOOP Dripping Springs, TX 78620
5 Beds
4 Baths
3,035 SqFt
Key Details
Property Type Single Family Home
Sub Type Single Family Residence
Listing Status Sold
Purchase Type For Sale
Square Footage 3,035 sqft
Price per Sqft $326
Subdivision Headwaters
MLS Listing ID 5062613
Sold Date 04/28/22
Bedrooms 5
Full Baths 3
Half Baths 1
HOA Fees $131/qua
Originating Board actris
Year Built 2020
Tax Year 2021
Lot Size 0.252 Acres
Lot Dimensions 70x125
Property Description
Welcome Home! This near-new 3,035 sf farmhouse style home is move-in ready! Don’t wait on new construction & rising interest rates when you can snag this gem up now! The home has 5 bedrooms (or a home office), 3 full baths, a guest powder bath & a large upstairs bonus room. Enjoy wood treads, hardwood floors throughout with carpet only in secondary bedrooms & bonus. Upgrades galore! Get ready to entertain with this gourmet kitchen, stacked cabinetry to the ceiling, Cambria countertops, farm sink & a large island offering plenty of space for baking or gathering. Get ready to watch some Texas football in this family room & covered outdoor living space that comes prewired for surround sound! Open up the 12’ slider on those cool breezy days to expand your living and entertaining space even more! Everyone will enjoy doing laundry in this home with tons of cabinetry & sink that couples as a great dog washing station! Ready to relax? Then you will appreciate the huge Owner’s retreat that has lots of natural light, beautiful bay window & nice sitting space to enjoy your morning coffee. No need to go the spa when you have your very own spa at home! This bath will not disappoint! Soak in the free-standing tub or enjoy a nice hot shower in this one-of-a-kind European marble shower! The split vanities offer ample drawer space with Cambria countertops! As if this isn’t enough, this wonderful home has large secondary bedrooms & room for everyone! Work from home? Then you will enjoy the study with hardwood floors & hill country views! Enjoy the summer days sitting on your extended covered outdoor living area. Back yard has plenty of room to add a pool. A special treat here is being visited by the resident deer that like to stop by at morning & night to say hi! Enjoy the Texas hill country life with views from the front & greenbelt in the back-best of both worlds! Outside the back gate, experience miles of walking trails, Homestead Park with panoramic views. Don’t miss out!
Location
State TX
County Hays
Rooms
Main Level Bedrooms 4
Interior
Interior Features Two Primary Baths, Built-in Features, Ceiling Fan(s), Quartz Counters, Double Vanity, Electric Dryer Hookup, Gas Dryer Hookup, Kitchen Island, Open Floorplan, Primary Bedroom on Main, Recessed Lighting, Soaking Tub, Walk-In Closet(s), Wired for Data, Wired for Sound
Heating Central, Fireplace(s), Natural Gas
Cooling Central Air, Gas
Flooring Carpet, Tile, Wood
Fireplaces Number 1
Fireplaces Type Family Room, Gas
Fireplace Y
Appliance Built-In Electric Oven, Built-In Gas Range, Disposal, Exhaust Fan, Gas Cooktop, Microwave, Vented Exhaust Fan
Exterior
Exterior Feature Exterior Steps, Gutters Partial
Garage Spaces 3.0
Fence Back Yard, Fenced, Gate, Wood, Wrought Iron
Pool None
Community Features BBQ Pit/Grill, Cluster Mailbox, Common Grounds, Dog Park, Fitness Center, Park, Pool, Sidewalks, Walk/Bike/Hike/Jog Trail(s
Utilities Available Cable Available, High Speed Internet, Other, Natural Gas Available, Phone Available, Underground Utilities, Water Available
Waterfront Description None
View Hill Country, Park/Greenbelt
Roof Type Composition, Metal, Shingle
Accessibility None
Porch Covered, Front Porch
Total Parking Spaces 2
Private Pool No
Building
Lot Description Back to Park/Greenbelt, Public Maintained Road, Sprinkler - Automatic
Faces Southeast
Foundation Slab
Sewer Public Sewer
Water Public
Level or Stories Two
Structure Type Frame, HardiPlank Type, Board & Batten Siding, Vertical Siding
New Construction No
Schools
Elementary Schools Dripping Springs
Middle Schools Dripping Springs Middle
High Schools Dripping Springs
Others
HOA Fee Include Common Area Maintenance, Internet
Restrictions Covenant,Deed Restrictions
Ownership Fee-Simple
Acceptable Financing Cash, Conventional
Tax Rate 2.71
Listing Terms Cash, Conventional
Special Listing Condition Standard
Read Less
Want to know what your home might be worth? Contact us for a FREE valuation!

Our team is ready to help you sell your home for the highest possible price ASAP
Bought with Compass RE Texas, LLC


