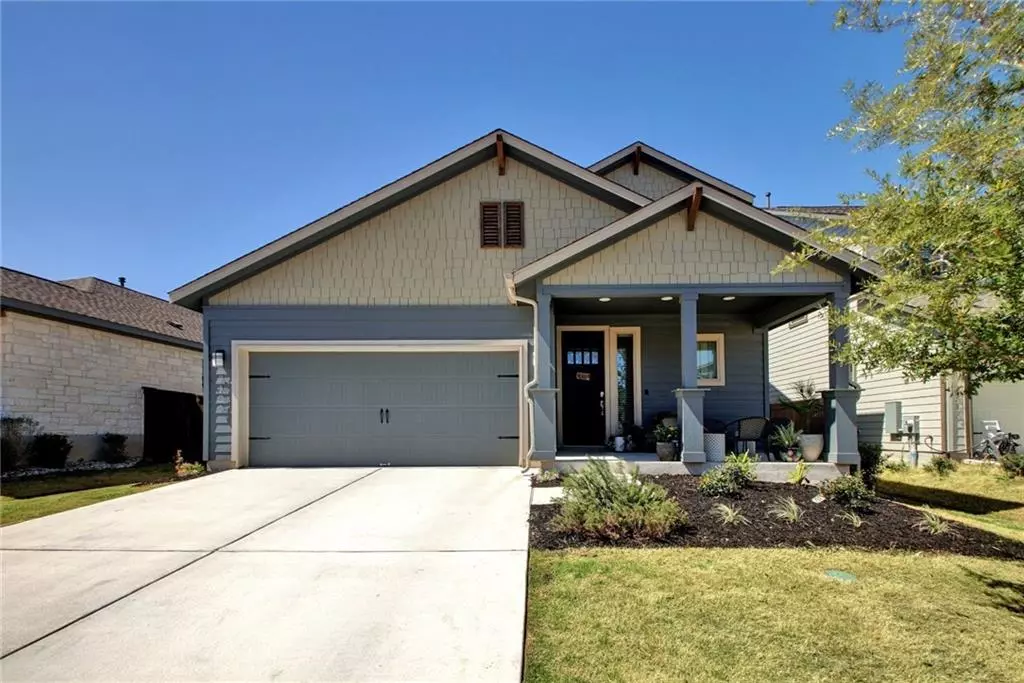$595,000
For more information regarding the value of a property, please contact us for a free consultation.
2309 Ringstaff RD Leander, TX 78641
4 Beds
3 Baths
2,495 SqFt
Key Details
Property Type Single Family Home
Sub Type Single Family Residence
Listing Status Sold
Purchase Type For Sale
Square Footage 2,495 sqft
Price per Sqft $262
Subdivision Bryson Ph 2 Sec 1
MLS Listing ID 6156413
Sold Date 05/06/22
Style 1st Floor Entry,Entry Steps,Multi-level Floor Plan
Bedrooms 4
Full Baths 2
Half Baths 1
HOA Fees $75/qua
Originating Board actris
Year Built 2019
Annual Tax Amount $9,308
Tax Year 2021
Lot Size 10,454 Sqft
Property Description
**Multiple Offers Received, Offer Deadline 7pm on 3/28/22** Amazing home in an Amazing neighborhood! Bryson is a sought after neighborhood being named "Master Planned Community of the Year" by Home Builder Association of Grater Austin's MAX Awards. Northline being built right around the corner, On Site Elementary school opening for 2022-2023 school year, Leander Springs and Lakewood Park within a few short miles. Planned events are the norm and there's never a shortage of family activities with the Hike/Bike trails; The Overlook; The Community Center which has a playground, splash pad and a pool; and The Backyard (under the water tower). This home has wood and tile throughout, with exception of the three upstairs bedrooms. The roomy, bright Master is on the Main floor with a separate tub/shower and dual vanities! Come see what the neighborhood has to offer!
Buyer to verify schools as the zoning is changing with the on-site elementary school opening for the 2022-2023 school year.
Location
State TX
County Williamson
Rooms
Main Level Bedrooms 1
Interior
Interior Features Kitchen Island, Open Floorplan, Primary Bedroom on Main, Smart Home, Wet Bar, See Remarks
Heating Ceiling, Natural Gas
Cooling Central Air, Electric
Flooring Carpet, Tile, Wood
Fireplace Y
Appliance Dishwasher, Disposal, Exhaust Fan, Microwave, Free-Standing Gas Range, Water Purifier Owned, Water Softener Owned
Exterior
Exterior Feature Exterior Steps
Garage Spaces 2.0
Fence Back Yard, Full, Privacy, Wood
Pool None
Community Features Business Center, Clubhouse, Cluster Mailbox, Common Grounds, Courtyard, Curbs, Fishing, Picnic Area, Planned Social Activities, Playground, Pool, Property Manager On-Site, Sidewalks, Street Lights, Walk/Bike/Hike/Jog Trail(s
Utilities Available Cable Available, Electricity Available, Natural Gas Available, Phone Available, Sewer Connected, Water Available
Waterfront Description None
View Trees/Woods
Roof Type Composition, Shingle
Accessibility None
Porch Covered, Front Porch, Rear Porch
Total Parking Spaces 2
Private Pool No
Building
Lot Description Back Yard, Front Yard, Level, Sprinkler - Automatic, Trees-Small (Under 20 Ft)
Faces Northeast
Foundation Slab
Sewer Public Sewer
Level or Stories Two
Structure Type Frame, HardiPlank Type, Blown-In Insulation
New Construction No
Schools
Elementary Schools Jim Plain
Middle Schools Danielson
High Schools Glenn
Others
HOA Fee Include Common Area Maintenance, Maintenance Grounds
Restrictions Covenant,Deed Restrictions
Ownership Fee-Simple
Acceptable Financing Cash, Conventional
Tax Rate 2.71235
Listing Terms Cash, Conventional
Special Listing Condition Standard
Read Less
Want to know what your home might be worth? Contact us for a FREE valuation!

Our team is ready to help you sell your home for the highest possible price ASAP
Bought with Twelve Rivers Realty


