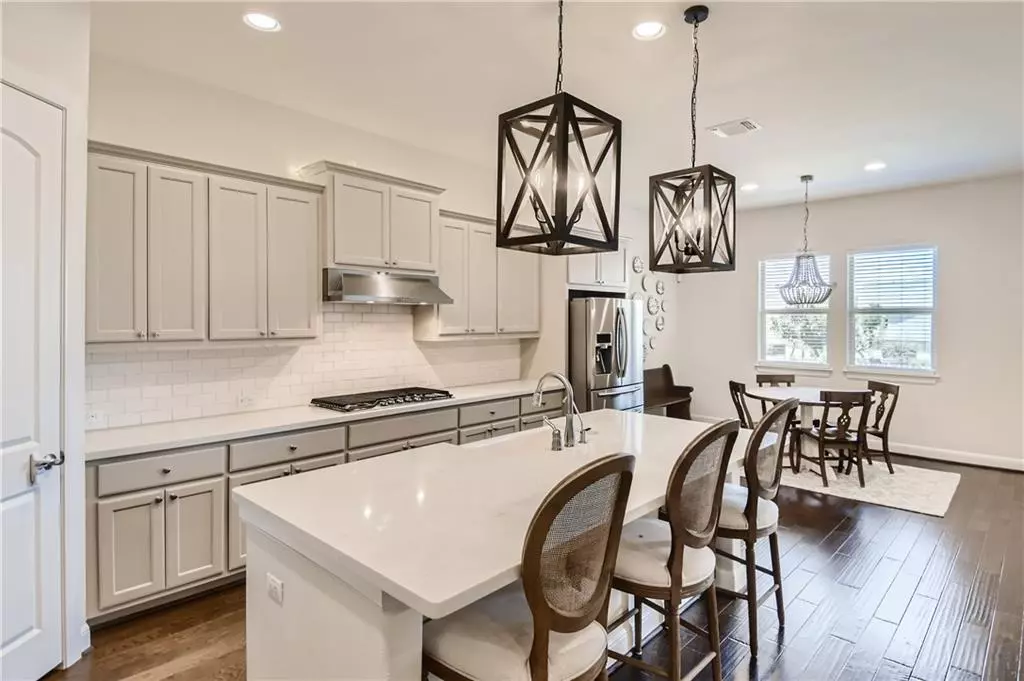$850,000
For more information regarding the value of a property, please contact us for a free consultation.
186 Tabago CT Austin, TX 78737
4 Beds
3 Baths
2,967 SqFt
Key Details
Property Type Single Family Home
Sub Type Single Family Residence
Listing Status Sold
Purchase Type For Sale
Square Footage 2,967 sqft
Price per Sqft $320
Subdivision Belterra Sec 16
MLS Listing ID 4525591
Sold Date 05/10/22
Bedrooms 4
Full Baths 3
HOA Fees $45/qua
Originating Board actris
Year Built 2017
Tax Year 2021
Lot Size 0.310 Acres
Property Description
INCREDIBLE sprawling one story home sitting on a private cul-de-sac lot with the perfect covered back patio overlooking the lush green back yard. Attention to detail, Professional Interior Design selections, Rotunda entry, Hardwood floors and soaring ceilings make this home stand out above the rest! Stunning Chef's Kitchen features a Farmhouse Sink, oversized center Island with bar seating, Breakfast Nook and TONS of cabinet storage. Living Room has 5 surround sound speakers built-in and is open to the Kitchen and Formal Dining area - fantastic floor plan. Charming brick fireplace flanked with built-in cabinetry add so much charm to this space! Wall of windows overlooks the extended covered patio with tongue & groove ceiling, speakers, and wired for TV. Dedicated OFFICE or PLAYROOM completes the functional floor plan! Primary Bedroom Suite is privately tucked away and has tons of bright, natural light + a soaking tub, walk-in shower and tons of walk-in closet space. Secondary Bedrooms are generous in size and also include walk-in closet spaces! Beautiful back yard is fully fenced with privacy fencing - great space to enjoy. Belterra has many Community Amenities including a Splash Pad (nearby!!), many playgrounds, walking trails, Community POOL, Rec Center + more!
Location
State TX
County Hays
Rooms
Main Level Bedrooms 4
Interior
Interior Features Bookcases, Built-in Features, Ceiling Fan(s), Vaulted Ceiling(s), Quartz Counters, Kitchen Island, Open Floorplan, Primary Bedroom on Main, Recessed Lighting, Soaking Tub, Walk-In Closet(s), Wired for Sound
Heating Central
Cooling Central Air
Flooring Carpet, Tile, Wood
Fireplaces Number 1
Fireplaces Type Living Room, Stone
Fireplace Y
Appliance Built-In Oven(s), Dishwasher, Gas Cooktop, Microwave
Exterior
Exterior Feature Gutters Partial
Garage Spaces 2.0
Fence Wood
Pool None
Community Features Clubhouse, Cluster Mailbox, Fitness Center, Park, Playground, Pool, Walk/Bike/Hike/Jog Trail(s
Utilities Available Electricity Available, Electricity Connected, Natural Gas Available, Natural Gas Connected, Sewer Available, Sewer Connected, Water Available, Water Connected
Waterfront Description None
View None
Roof Type Composition, Shingle
Accessibility None
Porch Covered, Patio
Total Parking Spaces 4
Private Pool No
Building
Lot Description Cul-De-Sac, Trees-Large (Over 40 Ft), Trees-Moderate, Trees-Small (Under 20 Ft)
Faces South
Foundation Slab
Level or Stories One
Structure Type Brick, Stone
New Construction No
Schools
Elementary Schools Rooster Springs
Middle Schools Sycamore Springs
High Schools Dripping Springs
Others
HOA Fee Include Common Area Maintenance
Restrictions None
Ownership Common
Acceptable Financing Cash, Conventional, FHA, VA Loan
Tax Rate 2.64773
Listing Terms Cash, Conventional, FHA, VA Loan
Special Listing Condition Standard
Read Less
Want to know what your home might be worth? Contact us for a FREE valuation!

Our team is ready to help you sell your home for the highest possible price ASAP
Bought with Easy Living Austin LLC


