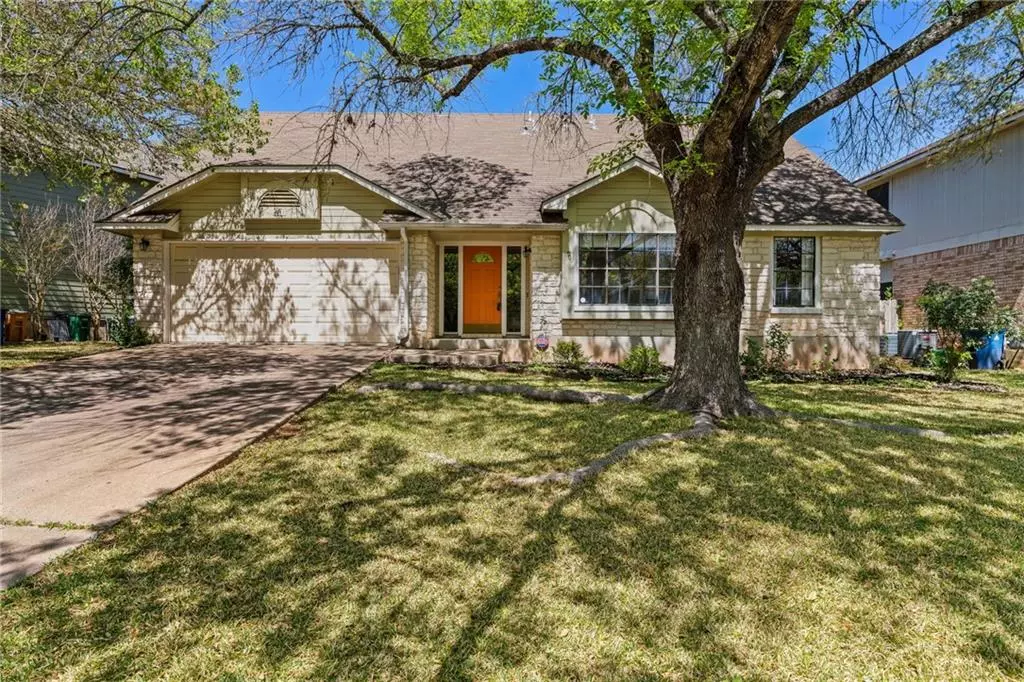$695,000
For more information regarding the value of a property, please contact us for a free consultation.
5802 Wagon Train RD Austin, TX 78749
4 Beds
3 Baths
2,510 SqFt
Key Details
Property Type Single Family Home
Sub Type Single Family Residence
Listing Status Sold
Purchase Type For Sale
Square Footage 2,510 sqft
Price per Sqft $298
Subdivision Village At Western Oaks 09
MLS Listing ID 3301151
Sold Date 05/11/22
Style 1st Floor Entry
Bedrooms 4
Full Baths 2
Half Baths 1
Originating Board actris
Year Built 1986
Annual Tax Amount $3,408
Tax Year 2021
Lot Size 8,407 Sqft
Property Description
Lovingly maintained home on a cul-de-sac street in the popular Villages of Western Oaks neighborhood. Downstairs features include gorgeous hardwood floors, vaulted ceilings, family room, formal living and dining room, and a dramatic floor to ceiling limestone fireplace. The bright family room opens to the backyard and large covered patio and large backyard. The kitchen features a large breakfast area and pantry. Large downstairs primary bedroom faces the private backyard. Upstairs features three large bedrooms and a full bathroom. Please note: there is a gas line next to the stove if a gas cooktop is desired - Buyer to verify.
Location
State TX
County Travis
Rooms
Main Level Bedrooms 1
Interior
Interior Features High Ceilings, Vaulted Ceiling(s), Corian Counters, Electric Dryer Hookup, Gas Dryer Hookup, Eat-in Kitchen, Entrance Foyer, Interior Steps, Multiple Living Areas, Pantry, Primary Bedroom on Main, Soaking Tub, Walk-In Closet(s)
Heating Central
Cooling Ceiling Fan(s), Central Air
Flooring Carpet, Tile, Wood
Fireplaces Number 1
Fireplaces Type Living Room, Stone, Wood Burning
Fireplace Y
Appliance Built-In Electric Range, Dishwasher, Disposal, Microwave, Oven, RNGHD, Water Heater
Exterior
Exterior Feature Exterior Steps, Gutters Partial, Private Yard
Garage Spaces 2.0
Fence Back Yard, Fenced, Wood
Pool None
Community Features Curbs, Street Lights, Suburban, Underground Utilities
Utilities Available Electricity Connected, Phone Available, Sewer Connected, Underground Utilities, Water Connected
Waterfront Description None
View None
Roof Type Asphalt
Accessibility None
Porch Covered, Rear Porch
Total Parking Spaces 4
Private Pool No
Building
Lot Description Back Yard, Cul-De-Sac, Front Yard, Trees-Large (Over 40 Ft), Trees-Small (Under 20 Ft)
Faces Southwest
Foundation Slab
Sewer Public Sewer
Water Public
Level or Stories Two
Structure Type Frame, Vertical Siding, Stone Veneer
New Construction No
Schools
Elementary Schools Patton
Middle Schools Small
High Schools Austin
Others
Restrictions City Restrictions,Deed Restrictions,Zoning
Ownership Fee-Simple
Acceptable Financing Cash, Conventional, VA Loan
Tax Rate 2.17668
Listing Terms Cash, Conventional, VA Loan
Special Listing Condition Standard
Read Less
Want to know what your home might be worth? Contact us for a FREE valuation!

Our team is ready to help you sell your home for the highest possible price ASAP
Bought with Non Member


