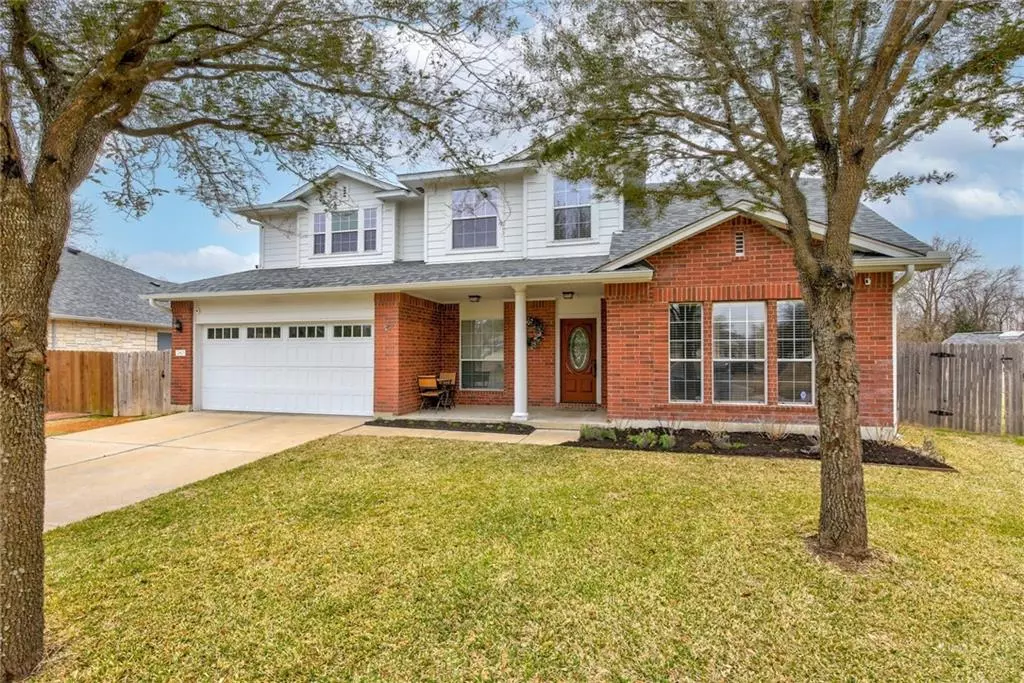$650,000
For more information regarding the value of a property, please contact us for a free consultation.
2603 Spy CV Leander, TX 78641
4 Beds
3 Baths
2,573 SqFt
Key Details
Property Type Single Family Home
Sub Type Single Family Residence
Listing Status Sold
Purchase Type For Sale
Square Footage 2,573 sqft
Price per Sqft $291
Subdivision Block House Creek Models
MLS Listing ID 5617405
Sold Date 05/16/22
Bedrooms 4
Full Baths 3
HOA Fees $10/ann
Originating Board actris
Year Built 2004
Annual Tax Amount $8,133
Tax Year 2021
Lot Size 0.543 Acres
Property Description
This retreat in Block House Creek sits on over ½ acre, boasts a private backyard, 4 bedrooms, 3 full bathrooms, formal dining/living, loft, and laundry room. Block House Creek: neighborhood elementary, walking trails, pools, playgrounds, ball fields as well as creek that runs through it. Backyard features beautiful heated pool, hot tub, extended patio beyond the covered patio running the length of the home, shed, playscape, and trees! Kitchen: white cabinets, granite countertops, SS appliances, island, and updated pantry with lights! Primary is large with custom remodeled bathroom to include: shower with dual shower heads, body sprayers, bench and custom walk-in closet as well as dual sinks. Three guest rooms, one downstairs with easy access to full bathroom. Other notable features include: tankless water heater 2021, new roof 2021, smart appliances, pool heater, new flooring throughout, custom closets in guest rooms, and is sealed up with extra insulation.
Location
State TX
County Williamson
Rooms
Main Level Bedrooms 1
Interior
Interior Features Ceiling Fan(s), High Ceilings, Granite Counters, Double Vanity, Electric Dryer Hookup, Gas Dryer Hookup, High Speed Internet, Kitchen Island, Multiple Dining Areas, Multiple Living Areas, Open Floorplan, Pantry, Recessed Lighting, Smart Thermostat, Walk-In Closet(s), Washer Hookup
Heating Central, Natural Gas
Cooling Ceiling Fan(s), Central Air
Flooring Laminate, Tile
Fireplace Y
Appliance Disposal, Microwave, Free-Standing Gas Range, Stainless Steel Appliance(s), Tankless Water Heater, Water Heater
Exterior
Exterior Feature Gutters Partial, Lighting, Playground
Garage Spaces 2.0
Fence Back Yard, Privacy, Wood
Pool Fiberglass, Heated, In Ground, Lap, Outdoor Pool, Private, Waterfall
Community Features BBQ Pit/Grill, Clubhouse, Cluster Mailbox, Common Grounds, Dog Park, High Speed Internet, Park, Picnic Area, Playground, Pool, Sidewalks, Tennis Court(s), Underground Utilities, Walk/Bike/Hike/Jog Trail(s
Utilities Available Electricity Connected, Natural Gas Connected, Sewer Connected, Underground Utilities, Water Connected
Waterfront Description None
View Trees/Woods
Roof Type Shingle
Accessibility None
Porch Covered, Patio, Porch
Total Parking Spaces 4
Private Pool Yes
Building
Lot Description Cul-De-Sac, Landscaped, Level, Sprinkler - Automatic, Trees-Medium (20 Ft - 40 Ft)
Faces North
Foundation Slab
Sewer Public Sewer
Water Public
Level or Stories Two
Structure Type Brick, HardiPlank Type
New Construction No
Schools
Elementary Schools Block House
Middle Schools Knox Wiley
High Schools Rouse
Others
HOA Fee Include Common Area Maintenance
Restrictions Deed Restrictions
Ownership Fee-Simple
Acceptable Financing Cash, Conventional, FHA, VA Loan
Tax Rate 2.60015
Listing Terms Cash, Conventional, FHA, VA Loan
Special Listing Condition Standard
Read Less
Want to know what your home might be worth? Contact us for a FREE valuation!

Our team is ready to help you sell your home for the highest possible price ASAP
Bought with The Groove Realty


