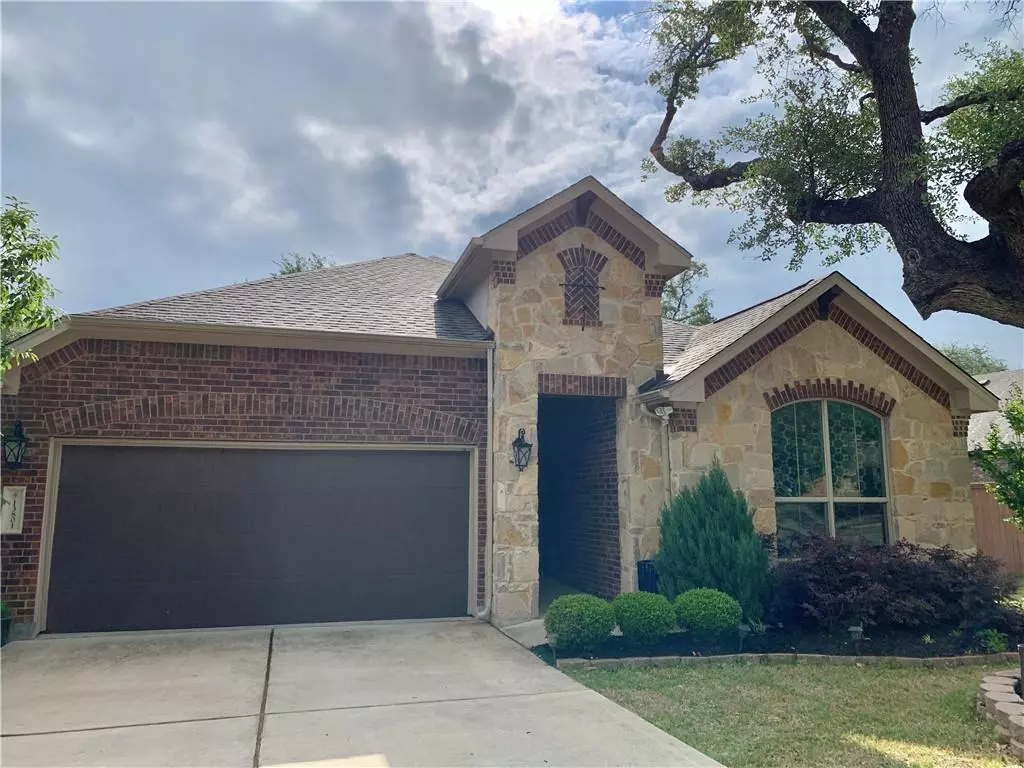$799,990
For more information regarding the value of a property, please contact us for a free consultation.
13801 Wiregrass WAY Austin, TX 78717
3 Beds
2 Baths
2,362 SqFt
Key Details
Property Type Single Family Home
Sub Type Single Family Residence
Listing Status Sold
Purchase Type For Sale
Square Footage 2,362 sqft
Price per Sqft $345
Subdivision Avery Station Sec Il-A
MLS Listing ID 1575650
Sold Date 05/19/22
Bedrooms 3
Full Baths 2
HOA Fees $50/qua
Originating Board actris
Year Built 2015
Annual Tax Amount $11,567
Tax Year 2021
Lot Size 0.254 Acres
Property Description
Immaculately kept home, cozy, move-in ready one-story home. Beautiful hardwood floors. Plenty of room for work as well as spread out and play. Large family room for you to enjoy family time.The spacious kitchen with a huge island is completely open to the living area and also to the secondary dining which could serve as a perfect playroom for young kids or an additional office space/game room! Off of the entry is a mudroom and a spacious laundry room! The primary suite invites unending natural light with the high tray ceiling and the 4 panel bay windows! Huge primary bedroom with amazing his and her closets, walk-in shower with dual vanity sinks. Each bedroom comes with ceiling fans. Granite counter tops. Enjoy large covered patio and back yard with fruit trees. Fabulous location with community pool, playground, and greenbelt trail just cross the street from home. Just minutes from 45 and 183. Make your private tour today! You don't want to miss it!
Location
State TX
County Williamson
Rooms
Main Level Bedrooms 3
Interior
Interior Features Ceiling Fan(s), See Remarks
Heating Central, Hot Water
Cooling Ceiling Fan(s), Central Air, Wall/Window Unit(s)
Flooring Carpet, Tile, Wood
Fireplaces Number 1
Fireplaces Type Family Room
Fireplace Y
Appliance Cooktop, Dishwasher, Disposal, Electric Cooktop, Electric Range, Electric Oven, Refrigerator, Stainless Steel Appliance(s)
Exterior
Exterior Feature None
Garage Spaces 2.0
Fence Back Yard, Fenced, Wood
Pool None
Community Features Clubhouse, Park, Playground, Pool
Utilities Available See Remarks
Waterfront Description None
View Park/Greenbelt
Roof Type Shingle
Accessibility None
Porch Covered, Front Porch, Rear Porch
Total Parking Spaces 2
Private Pool No
Building
Lot Description Back Yard, Front Yard, Sprinkler - Automatic
Faces West
Foundation Slab
Sewer Public Sewer
Water Public
Level or Stories One
Structure Type Brick, Stone
New Construction No
Schools
Elementary Schools Purple Sage
Middle Schools Pearson Ranch
High Schools Mcneil
Others
HOA Fee Include Common Area Maintenance
Restrictions Deed Restrictions
Ownership Fee-Simple
Acceptable Financing Cash, Conventional
Tax Rate 2.48305
Listing Terms Cash, Conventional
Special Listing Condition Standard
Read Less
Want to know what your home might be worth? Contact us for a FREE valuation!

Our team is ready to help you sell your home for the highest possible price ASAP
Bought with Keller Williams Realty


