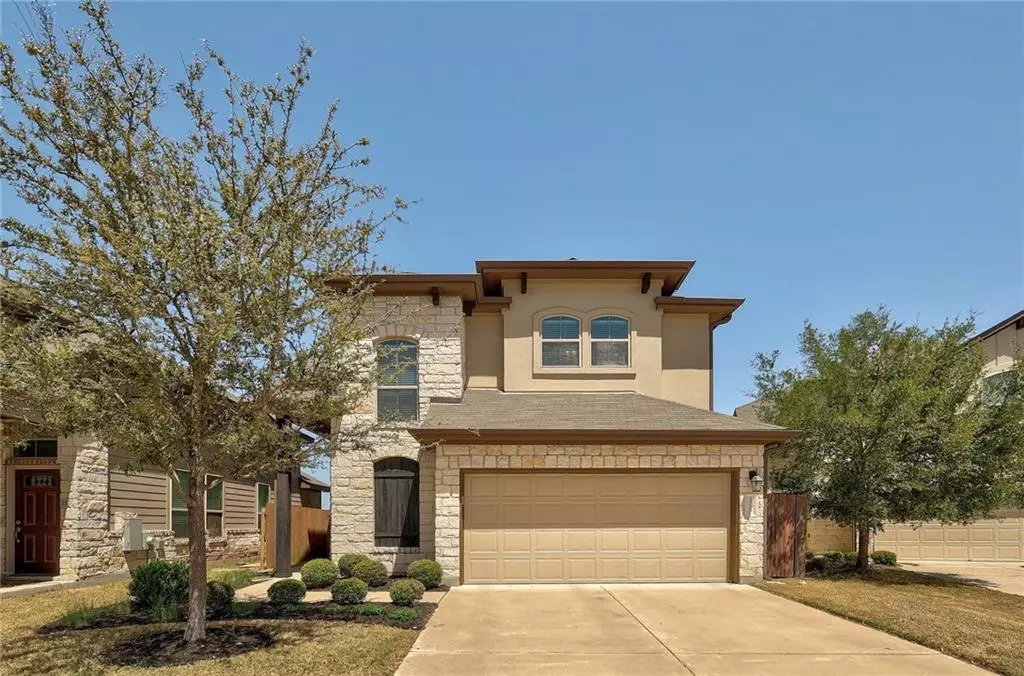$579,000
For more information regarding the value of a property, please contact us for a free consultation.
3700 Dover Ferry XING Austin, TX 78728
4 Beds
3 Baths
2,268 SqFt
Key Details
Property Type Single Family Home
Sub Type Single Family Residence
Listing Status Sold
Purchase Type For Sale
Square Footage 2,268 sqft
Price per Sqft $273
Subdivision Raceway Single Family Sub Sec
MLS Listing ID 3202299
Sold Date 05/20/22
Bedrooms 4
Full Baths 2
Half Baths 1
HOA Fees $40/ann
Originating Board actris
Year Built 2014
Annual Tax Amount $4,986
Tax Year 2021
Lot Size 4,399 Sqft
Property Description
Pristine condition! This meticulously maintained home situated in highly sought-after Round Rock ISD, lives just like a brand-new home and won't last long! As you enter the home, you’re greeted with an abundance of natural light pouring in from the 2-story ceiling and windows, and beautiful hardwoods and tile throughout. The eat-in kitchen features granite counter tops, center island/bar, stainless steel appliances, thoughtfully designed for all your storage needs + open breakfast area. The master suite is tucked at the back of the home and complete with a full bath that has a dual vanity, granite counter tops, oversized walk-in glass shower and walk in closet. The backyard welcomes you with an extended cover patio and pergola overlooking a tranquil outdoor oasis which makes for the perfect space to relax and unwind with friends and family. Upstairs you’ll find a spacious 2nd living area along with three secondary bedrooms equipped with walk-in closets, and shared bathroom. Community features - pool and basketball courts. Convenient North Austin location with easy Access to Mo-Pac, I-45 and I-35. Only 10 minutes to the Domain. ** Seller needs lease-back through the end of July**
Location
State TX
County Travis
Rooms
Main Level Bedrooms 4
Interior
Interior Features Breakfast Bar, Ceiling Fan(s), High Ceilings, Interior Steps, Kitchen Island, Open Floorplan, Pantry, Primary Bedroom on Main, Recessed Lighting, Walk-In Closet(s)
Heating Central
Cooling Central Air
Flooring No Carpet, Tile, Wood
Fireplace Y
Appliance Cooktop, Dishwasher, Disposal, Electric Range, Exhaust Fan, Microwave, Range, Electric Water Heater
Exterior
Exterior Feature None
Garage Spaces 2.0
Fence Fenced, Wood
Pool None
Community Features Playground, Pool, Sport Court(s)/Facility
Utilities Available Electricity Available, Sewer Available, Water Available
Waterfront Description Pond
View Pond
Roof Type Composition
Accessibility None
Porch Covered, Patio
Total Parking Spaces 2
Private Pool No
Building
Lot Description Landscaped
Faces South
Foundation Slab
Sewer Public Sewer
Water Public
Level or Stories Two
Structure Type Stone, Stone Veneer
New Construction No
Schools
Elementary Schools Joe Lee Johnson
Middle Schools Chisholm Trail
High Schools Mcneil
Others
HOA Fee Include Common Area Maintenance
Restrictions None
Ownership Fee-Simple
Acceptable Financing Cash, Conventional
Tax Rate 1.84258
Listing Terms Cash, Conventional
Special Listing Condition Standard
Read Less
Want to know what your home might be worth? Contact us for a FREE valuation!

Our team is ready to help you sell your home for the highest possible price ASAP
Bought with eXp Realty, LLC


