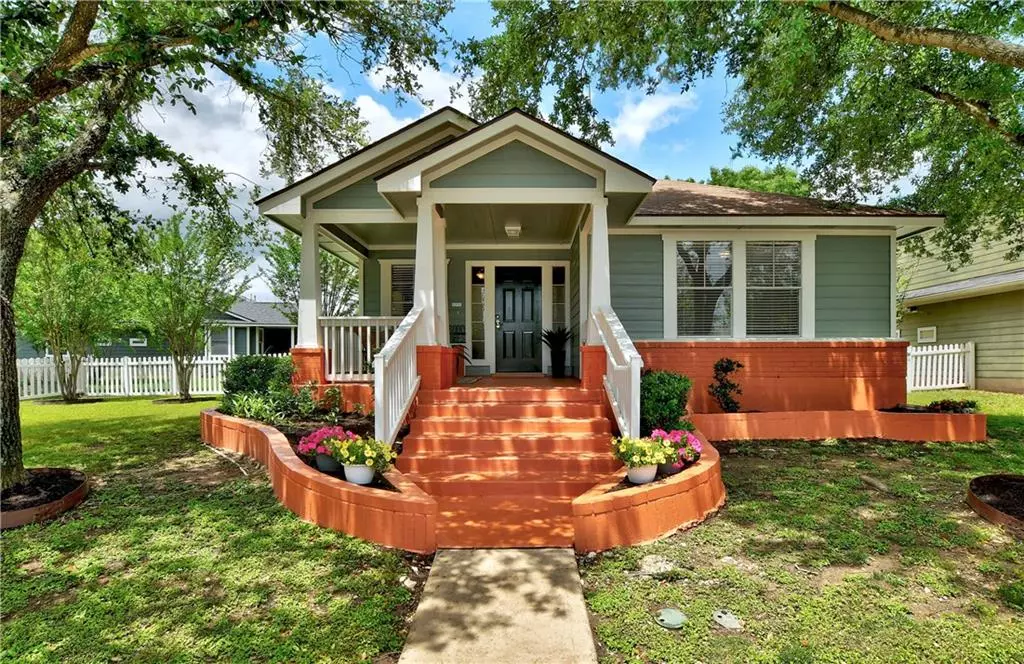$360,000
For more information regarding the value of a property, please contact us for a free consultation.
5370 Hartson Kyle, TX 78640
3 Beds
2 Baths
1,318 SqFt
Key Details
Property Type Single Family Home
Sub Type Single Family Residence
Listing Status Sold
Purchase Type For Sale
Square Footage 1,318 sqft
Price per Sqft $315
Subdivision Plum Creek Ph 1 Sec 2C
MLS Listing ID 7491450
Sold Date 05/26/22
Style 1st Floor Entry
Bedrooms 3
Full Baths 2
HOA Fees $59/qua
Originating Board actris
Year Built 2002
Tax Year 2021
Lot Size 6,534 Sqft
Property Description
This Cottage style home boasts charm and charisma.
Single story beauty situated on a large lot with a picturesque setting and framed by 2 gorgeous trees giving this home the most amazing curb appeal!!Additionally this spacious lot means extra privacy with no neighbor on left side. Make this amazing porch your happy place, enjoy your morning coffee or afternoon cocktail.
Recent updates include new exterior/interior paint throughout, 4yr roof, 2yr HVAC, 1yr 6 burner gas stove.
This home features a spacious kitchen with ample space to add an island, window seating in dining area, solid hardwood flooring, extended walk-in shower, walk-in closet, Murphy Bed in guest room, fabulous in-law floor plan, double paned windows, covered front/back porches, custom bricked landscaping/flower beds, front & back in-ground sprinkler system & bonus 'Tough Shed' for extra storage. Perfect location with a quick 5 min walk to Laura B newly elementary (ranks among the top 20% of public schools in Texas). 5 min walk to park, pool. & clubhouse. Golf coarse just a few blocks away. This mighty home is move in ready and a MUST SEE!!
Professional photos to be uploaded shorty
Location
State TX
County Hays
Rooms
Main Level Bedrooms 3
Interior
Interior Features Breakfast Bar, Gas Dryer Hookup, Eat-in Kitchen, In-Law Floorplan, Murphy Bed, No Interior Steps, Open Floorplan, Primary Bedroom on Main, Stackable W/D Connections, Walk-In Closet(s), Washer Hookup
Heating Central, Electric, Natural Gas
Cooling Ceiling Fan(s), Central Air
Flooring Tile, Wood
Fireplace Y
Appliance Dishwasher, Disposal, Microwave, Free-Standing Gas Oven, Self Cleaning Oven, Stainless Steel Appliance(s), Water Heater
Exterior
Exterior Feature Exterior Steps, Garden, Gutters Full, Private Yard
Garage Spaces 2.0
Fence Partial
Pool None
Community Features Clubhouse, Common Grounds, Dog Park, Golf, Park, Pool, Walk/Bike/Hike/Jog Trail(s
Utilities Available Electricity Available, Water Available
Waterfront Description None
View Neighborhood
Roof Type Composition
Accessibility Hand Rails
Porch Covered, Front Porch, Rear Porch
Total Parking Spaces 4
Private Pool No
Building
Lot Description Corner Lot, Private, Sprinkler - In Rear, Sprinkler - In Front, Sprinkler - In-ground, Sprinkler - Side Yard, Trees-Medium (20 Ft - 40 Ft), Trees-Small (Under 20 Ft)
Faces Southeast
Foundation Slab
Sewer Public Sewer
Water Public
Level or Stories One
Structure Type HardiPlank Type
New Construction No
Schools
Elementary Schools Laura B Negley
Middle Schools R C Barton
High Schools Jack C Hays
School District Hays Cisd
Others
HOA Fee Include Common Area Maintenance,Maintenance Grounds
Restrictions Covenant
Ownership Fee-Simple
Acceptable Financing Cash, Conventional, FHA
Tax Rate 2.5007
Listing Terms Cash, Conventional, FHA
Special Listing Condition Standard
Read Less
Want to know what your home might be worth? Contact us for a FREE valuation!

Our team is ready to help you sell your home for the highest possible price ASAP
Bought with Compass RE Texas, LLC


