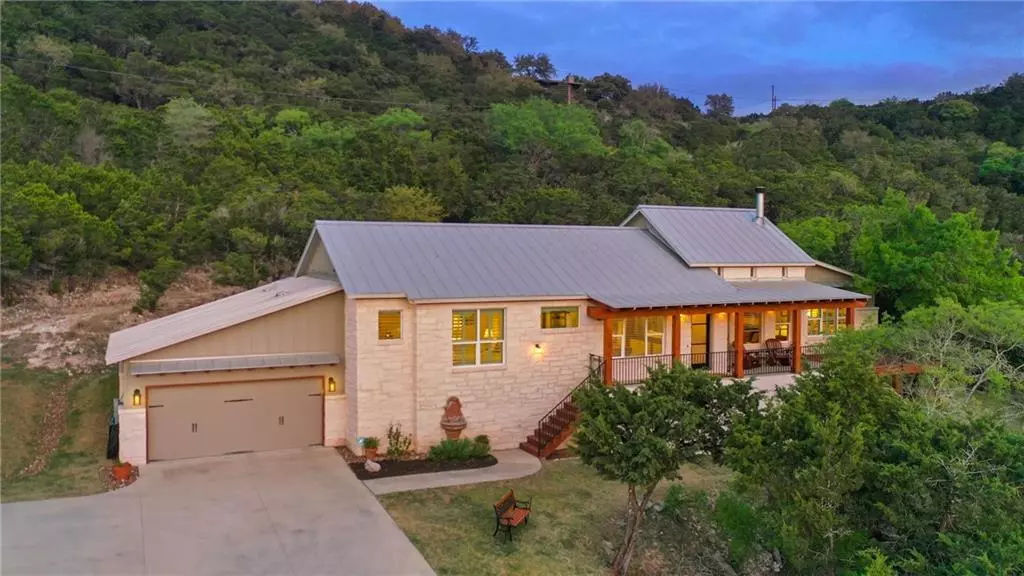$959,000
For more information regarding the value of a property, please contact us for a free consultation.
295 Barber DR Wimberley, TX 78676
3 Beds
2 Baths
2,185 SqFt
Key Details
Property Type Single Family Home
Sub Type Single Family Residence
Listing Status Sold
Purchase Type For Sale
Square Footage 2,185 sqft
Price per Sqft $438
Subdivision Paradise Hills Sec 3
MLS Listing ID 7340976
Sold Date 06/06/22
Style 1st Floor Entry,Entry Steps
Bedrooms 3
Full Baths 2
HOA Fees $6/ann
Originating Board actris
Year Built 2016
Tax Year 2021
Lot Size 3.125 Acres
Property Description
Beautiful, "Old Fredericksburg" stone modern farmhouse home nestled in the hills on 3+ acres. Enjoy big sunset, hill country views on the expansive front porch of this Wimberley home. This 3 bedroom 2 bathroom home features 10-12' ceilings throughout, wood-cased windows, solid core doors with brushed nickel hardware. The living room has a high ceiling and a wall of windows, easy entrance for natural lighting, and a stone fireplace. The large kitchen offers a farmhouse sink overlooking the backyard, reclaimed cypress wood island and shelves, expansive walk-in pantry includes built-in custom bar and microwave station, custom built 42" cabinets with tons of storage space and quartz countertops for prepping meal. Large primary suite situated on opposite side of the home from guest bedrooms with pitched ceiling with beams and plantation shutters with a lavish en-suite bathroom of quartz countertops, his and her separate vanities and large walk-in closets, plus a walk-in shower. Guest bedrooms located on opposite side has a shared bath with cast iron clawed-foot tub. Tons of storage throughout the house with walk-in closets, large hall closet, utility/mudroom with built-ins. There is a dedicated office with pocket door and built-ins for privacy. The expansive backyard is an entertainer's dream with a covered porch, hot tub, and tons of greenspace for gardening. Designer touches throughout including hand troweled interior walls, hand scrapped beams/posts, wood blinds, plantation shutters, and hand scrapped hardwoods. Native/low-maintenance landscape! River access with $75 HOA fee. Located 2 miles from the Wimberley Town Square, HEB. Enjoy all Wimberley has to offer! 45 minutes to downtown Austin.
Location
State TX
County Hays
Rooms
Main Level Bedrooms 3
Interior
Interior Features Ceiling Fan(s), Beamed Ceilings, High Ceilings, Quartz Counters, Crown Molding, Electric Dryer Hookup, French Doors, Kitchen Island, No Interior Steps, Open Floorplan, Pantry, Primary Bedroom on Main, Recessed Lighting, Smart Thermostat, Soaking Tub, Walk-In Closet(s), Washer Hookup
Heating Electric, ENERGY STAR Qualified Equipment, Heat Pump
Cooling Central Air, Electric
Flooring Carpet, Tile, Wood
Fireplaces Number 1
Fireplaces Type Gas, Stone, Wood Burning
Fireplace Y
Appliance Dishwasher, Disposal, Gas Cooktop, Gas Oven, RNGHD, Stainless Steel Appliance(s), Tankless Water Heater, Water Softener Owned
Exterior
Exterior Feature Balcony, Exterior Steps
Garage Spaces 2.0
Fence None
Pool None
Community Features Common Grounds, Park
Utilities Available Above Ground, Cable Connected, Electricity Connected, High Speed Internet, Propane, Water Connected
Waterfront Description See Remarks
View Hill Country, Trees/Woods
Roof Type Metal
Accessibility None
Porch Covered, Deck, Front Porch, Patio, Porch
Total Parking Spaces 2
Private Pool No
Building
Lot Description Cul-De-Sac, Native Plants, Trees-Moderate, Views
Faces West
Foundation Slab
Sewer Aerobic Septic, Engineered Septic
Water Public
Level or Stories One
Structure Type Stone
New Construction No
Schools
Elementary Schools Jacobs Well
Middle Schools Danforth
High Schools Wimberley
Others
HOA Fee Include See Remarks
Restrictions Zoning
Ownership Fee-Simple
Acceptable Financing Conventional, FHA, VA Loan
Tax Rate 1.6909
Listing Terms Conventional, FHA, VA Loan
Special Listing Condition Standard
Read Less
Want to know what your home might be worth? Contact us for a FREE valuation!

Our team is ready to help you sell your home for the highest possible price ASAP
Bought with Compass RE Texas, LLC


