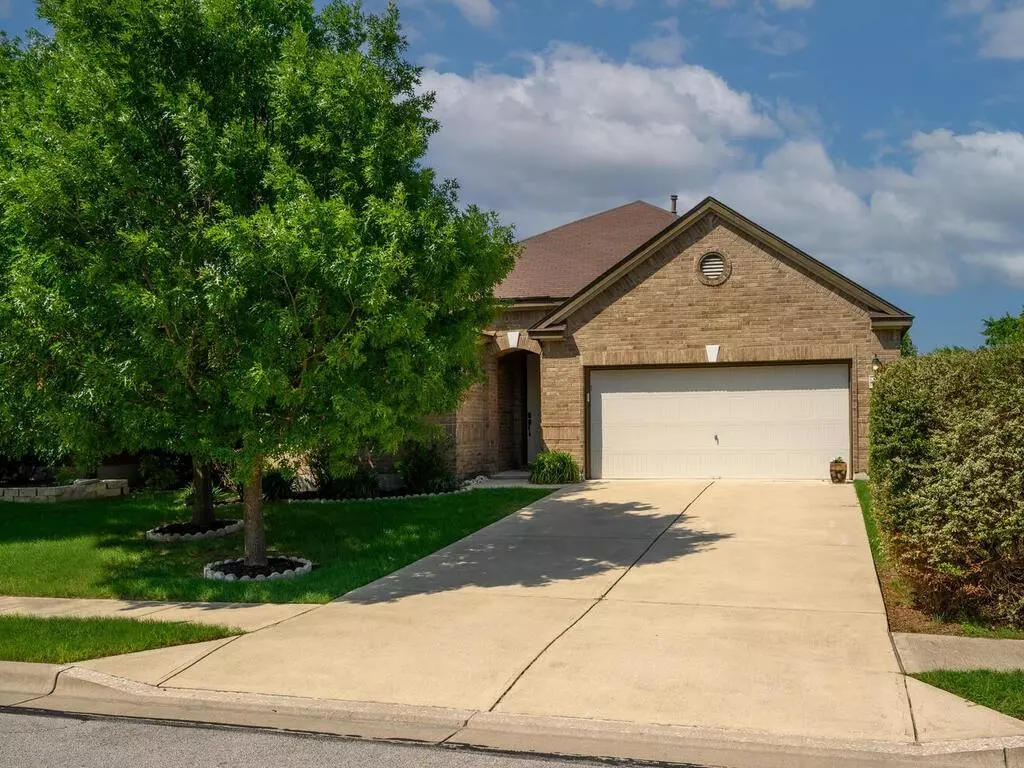$475,000
For more information regarding the value of a property, please contact us for a free consultation.
1000 Sussex WAY Round Rock, TX 78665
3 Beds
3 Baths
2,058 SqFt
Key Details
Property Type Single Family Home
Sub Type Single Family Residence
Listing Status Sold
Purchase Type For Sale
Square Footage 2,058 sqft
Price per Sqft $241
Subdivision Legends Village Sec 02 Ph 02
MLS Listing ID 8326326
Sold Date 06/03/22
Bedrooms 3
Full Baths 2
Half Baths 1
HOA Fees $42/mo
Originating Board actris
Year Built 2011
Tax Year 2022
Lot Size 7,405 Sqft
Property Description
Beautiful maintained and upgraded one story home on a large lot with lavish trees for shade and great street appeal. Bright and open floorplan, 3 bedrooms, plus den, 2.5 baths, 9 foot ceilings, arches, custom paint colors and laminate wood flooring. Spacious kitchen with lots of cabinet and counter space, breakfast area/bar and open to the large family room with an abundance of natural light. Large primary bedroom with separate tub and shower, double vanity and oversized walk-in closet. Private backyard with patio. Community pool and park area are within walking distance.
Location
State TX
County Williamson
Rooms
Main Level Bedrooms 3
Interior
Interior Features Ceiling Fan(s), High Ceilings, Eat-in Kitchen, French Doors, In-Law Floorplan, Multiple Living Areas, Open Floorplan, Primary Bedroom on Main, Recessed Lighting, Walk-In Closet(s), Washer Hookup
Heating Central
Cooling Central Air
Flooring Carpet, Laminate, Tile
Fireplaces Type None
Fireplace Y
Appliance Dishwasher, Disposal, Electric Cooktop, Microwave
Exterior
Exterior Feature None
Garage Spaces 2.0
Fence Wood
Pool None
Community Features Pool
Utilities Available Electricity Connected
Waterfront No
Waterfront Description None
View None
Roof Type Composition
Accessibility None
Porch Patio
Total Parking Spaces 4
Private Pool No
Building
Lot Description Back Yard, Front Yard
Faces North
Foundation Slab
Sewer Public Sewer
Level or Stories One
Structure Type Masonry – Partial
New Construction No
Schools
Elementary Schools Double File Trail
Middle Schools Cpl Robert P Hernandez
High Schools Stony Point
Others
HOA Fee Include Common Area Maintenance
Restrictions Deed Restrictions
Ownership Fee-Simple
Acceptable Financing Cash, Conventional, FHA
Tax Rate 2.0938
Listing Terms Cash, Conventional, FHA
Special Listing Condition Standard
Read Less
Want to know what your home might be worth? Contact us for a FREE valuation!

Our team is ready to help you sell your home for the highest possible price ASAP
Bought with All City Real Estate Ltd. Co


