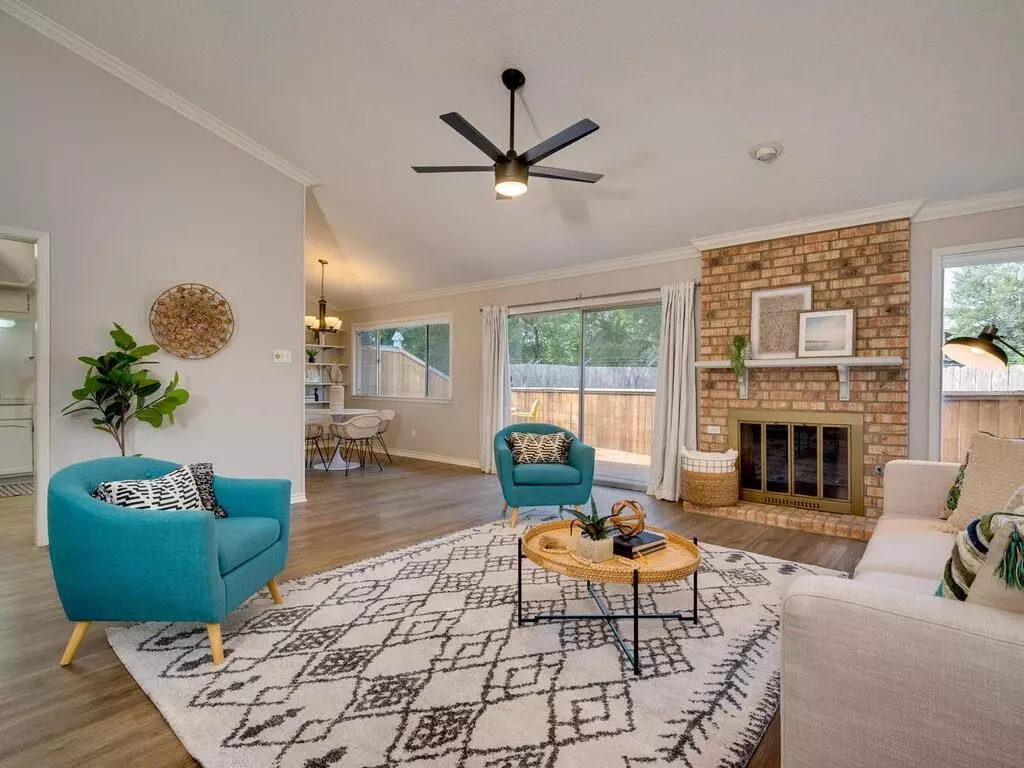$379,800
For more information regarding the value of a property, please contact us for a free consultation.
1703 Harliquin RUN Austin, TX 78758
3 Beds
2 Baths
1,348 SqFt
Key Details
Property Type Condo
Sub Type Condominium
Listing Status Sold
Purchase Type For Sale
Square Footage 1,348 sqft
Price per Sqft $311
Subdivision Quail Run Condo Amd
MLS Listing ID 5112844
Sold Date 06/07/22
Style Single level Floor Plan
Bedrooms 3
Full Baths 2
HOA Fees $315/mo
Originating Board actris
Year Built 1979
Annual Tax Amount $4,207
Tax Year 2021
Lot Size 6,054 Sqft
Property Description
Offers deadline Sunday, May 15th at 6pm. Beautiful single-story garden home in a Central North Austin location near the Domain, new soccer stadium & local breweries/eateries. Light-filled condo feels like a single family home. Fantastic open-concept with grand-scale living room with vaulted ceilings, gorgeous crown molding, modern ceiling fan and a wood-burning fireplace with brick surround. Living room flows seamlessly to the kitchen with breakfast bar, dining area and out the sliding door to the private deck. Retreat to the primary suite featuring wood-look flooring, vaulted ceiling, walk-in closet, an en-suite bathroom with separate dressing table, and sliding glass doors to your private, enclosed patio courtyard. The two secondary bedrooms are good sizes, also with wood-look flooring and ceiling fans. One bedroom closet has been modified to use as a desk area. The second bathroom is across the hall from the secondary bedrooms. Attached 2-car garage with automatic garage door opener houses the washer and dryer, and provides additional storage space. Upgrades to the house include wood-look flooring throughout, stainless appliances, modern light fixtures and freshly painted exterior (covered by the HOA). The refrigerator, washer, and dryer and all appliances convey. Common facilities include two swimming pools, guest parking and picnic area. HOA site: https://www.quailrun.org/forms-and-documents See attachment for offer guidelines.
Location
State TX
County Travis
Rooms
Main Level Bedrooms 3
Interior
Interior Features Breakfast Bar, Ceiling Fan(s), Vaulted Ceiling(s), Crown Molding, Gas Dryer Hookup, No Interior Steps, Open Floorplan, Primary Bedroom on Main, Walk-In Closet(s), Washer Hookup
Heating Central, Fireplace(s)
Cooling Central Air
Flooring Laminate
Fireplaces Number 1
Fireplaces Type Gas Starter, Living Room, Wood Burning
Fireplace Y
Appliance Dishwasher, Disposal, Dryer, Gas Range, Microwave, Free-Standing Gas Range, Refrigerator, Washer, Washer/Dryer, Water Heater
Exterior
Exterior Feature Uncovered Courtyard
Garage Spaces 2.0
Fence None
Pool None
Community Features Common Grounds, Pool
Utilities Available Cable Available, Electricity Connected, Natural Gas Connected, Sewer Connected, Water Connected
Waterfront Description None
View None
Roof Type Composition
Accessibility None
Porch Deck, Enclosed, Patio
Total Parking Spaces 4
Private Pool No
Building
Lot Description Cul-De-Sac, Level
Faces Northeast
Foundation Slab
Sewer Public Sewer
Water Public
Level or Stories One
Structure Type Brick, Frame
New Construction No
Schools
Elementary Schools Padron
Middle Schools Burnet (Austin Isd)
High Schools Navarro Early College
Others
HOA Fee Include Common Area Maintenance, Landscaping, Maintenance Grounds, Parking
Restrictions Covenant
Ownership Common
Acceptable Financing Cash, Conventional
Tax Rate 2.17668
Listing Terms Cash, Conventional
Special Listing Condition Standard
Read Less
Want to know what your home might be worth? Contact us for a FREE valuation!

Our team is ready to help you sell your home for the highest possible price ASAP
Bought with Compass RE Texas, LLC


