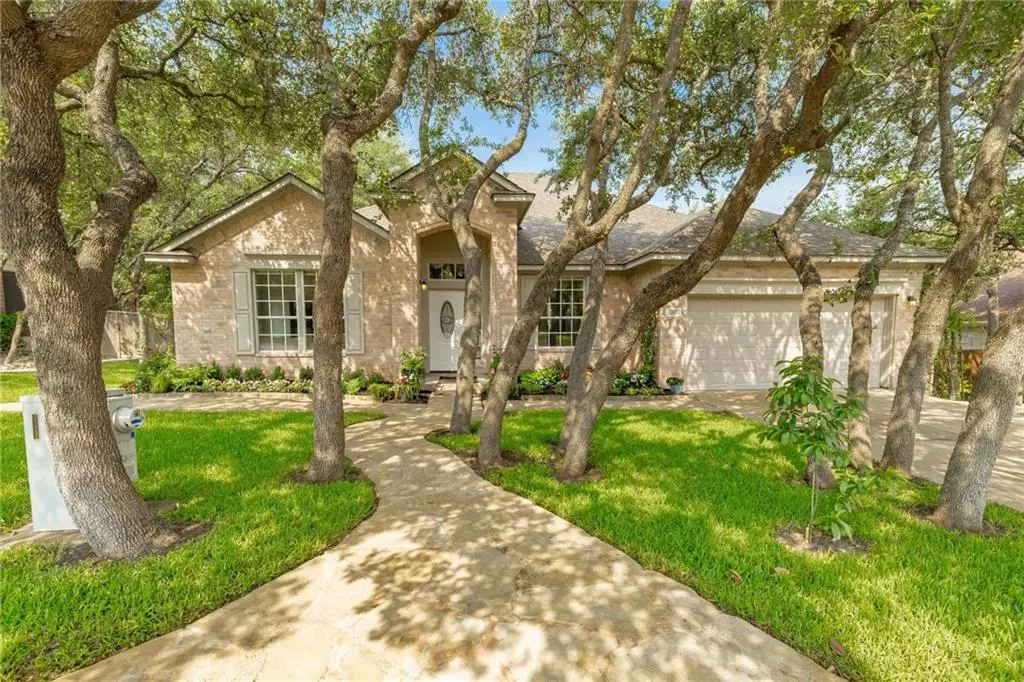$575,000
For more information regarding the value of a property, please contact us for a free consultation.
1905 Holly Hill DR Leander, TX 78641
4 Beds
2 Baths
2,357 SqFt
Key Details
Property Type Single Family Home
Sub Type Single Family Residence
Listing Status Sold
Purchase Type For Sale
Square Footage 2,357 sqft
Price per Sqft $257
Subdivision Woods At Crystal Falls Sec 01
MLS Listing ID 6572702
Sold Date 06/21/22
Bedrooms 4
Full Baths 2
HOA Fees $7/ann
Originating Board actris
Year Built 1996
Annual Tax Amount $10,989
Tax Year 2022
Lot Size 9,496 Sqft
Property Description
Why wait to build?! Fantastic updated remodel on tree covered lot in coveted Woods at Crystal Falls featuring a fresh design & mature landscaping. Remodel (2019) included new roof, HVAC, ductwork & exterior doors. Fresh paint, stained fence, beautiful flagstone hardscape walkways all around make this one-story 4 bed 2 bath home an incredibly enjoyable living space. Large backyard, huge deck for entertaining with a new retractable awning to enjoy even the warmest Texas afternoons while keeping your living space cool. Fully landscaped and irrigated luscious front and back yards a gardeners delight. Newly planted fast growth trees along back fence will provide the ultimate privacy! 2-large storage units on side yard (1 insulated) provide amazing extra storage for your off season items! Inside again, you will find a large formal dining room and extra living room, playroom or home office up front. Open, bright kitchen complete with stainless appliances, quartz counters, large pantry & gorgeous center island w/custom butcher block top. Easy care, high end vinyl plank floors throughout living areas. Large bright owners bedroom, tray ceilings, private access to patio, spa-like bath with separate frame-less glass shower and large walk-in closet. 3 secondary bedrooms and one full bath on opposite side of home 2 with floor to ceiling mirrored cabinets for extra storage and organization. Middle bedroom currently being used as a home office with excellent all day natural lighting. Can't beat this AMAZING location with Dining, grocery, salons & even an emergency room all within walking distance! Make this home YOURS!
Location
State TX
County Williamson
Rooms
Main Level Bedrooms 4
Interior
Interior Features Breakfast Bar, Ceiling Fan(s), Quartz Counters, In-Law Floorplan, Multiple Dining Areas, Multiple Living Areas, No Interior Steps, Primary Bedroom on Main, Walk-In Closet(s)
Heating Central
Cooling Central Air
Flooring Carpet, Tile, Vinyl
Fireplaces Number 1
Fireplaces Type Family Room
Fireplace Y
Appliance Dishwasher, Disposal, Microwave, Free-Standing Range
Exterior
Exterior Feature Exterior Steps, Gutters Full
Garage Spaces 2.0
Fence Fenced, Wood
Pool None
Community Features Cluster Mailbox, Curbs
Utilities Available Electricity Connected, Natural Gas Connected, Sewer Connected, Water Connected
Waterfront Description None
View None
Roof Type Composition
Accessibility None
Porch Deck
Total Parking Spaces 4
Private Pool No
Building
Lot Description Back Yard, Curbs, Landscaped, Sprinkler - Automatic, Trees-Medium (20 Ft - 40 Ft), Trees-Moderate
Faces East
Foundation Slab
Sewer Public Sewer
Water Public
Level or Stories One
Structure Type Brick Veneer, HardiPlank Type
New Construction No
Schools
Elementary Schools Whitestone
Middle Schools Leander Middle
High Schools Leander High
Others
HOA Fee Include Common Area Maintenance
Restrictions City Restrictions,Deed Restrictions,Zoning
Ownership Fee-Simple
Acceptable Financing Cash, Conventional, FHA, VA Loan
Tax Rate 2.379845
Listing Terms Cash, Conventional, FHA, VA Loan
Special Listing Condition Standard
Read Less
Want to know what your home might be worth? Contact us for a FREE valuation!

Our team is ready to help you sell your home for the highest possible price ASAP
Bought with Realty Austin


