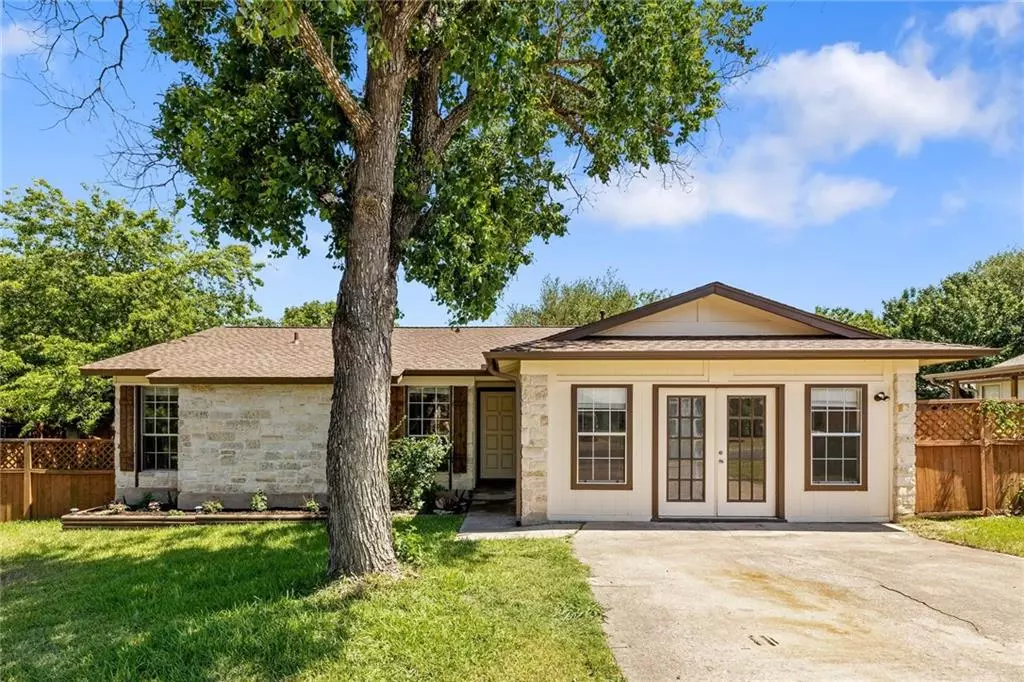$425,000
For more information regarding the value of a property, please contact us for a free consultation.
3201 Monument DR Round Rock, TX 78681
3 Beds
2 Baths
1,697 SqFt
Key Details
Property Type Single Family Home
Sub Type Single Family Residence
Listing Status Sold
Purchase Type For Sale
Square Footage 1,697 sqft
Price per Sqft $244
Subdivision Brushy Creek Sec 02
MLS Listing ID 6931098
Sold Date 06/28/22
Bedrooms 3
Full Baths 2
Originating Board actris
Year Built 1984
Tax Year 2022
Lot Size 7,840 Sqft
Property Description
This home features 3 spacious bedrooms as well as 2 full bathrooms. One owner! Garage has been converted into additional living space and would make the perfect home office or game room. With French doors, this room has it's' own entrance, and plenty of natural light. The living room/great room features impressive vaulted ceilings with a beautiful center beam. The room is anchored by a cozy stone fireplace that also compliments the kitchen area as well. All main areas, as well as the primary bedroom, feature luxury vinyl plank flooring. Brand new carpet just installed this week in all other bedrooms. Enjoy morning coffee on your expansive covered back patio that overlooks the private backyard. Large trees throughout the property provide plenty of shade! Home also includes backyard workshop with electricity that would work well for all your creative needs. Other recent updates to the home include: New roof with transferrable warranty, new exterior paint, HVAC system (2 years old), new water heater (6 months old) new dishwasher, and a new microwave. Location cannot be be beat! Quick commute to medical care, restaurants, shopping, entertainment, pools, tennis, and more! Highly rated Round Rock Independent School District. Minutes from Brushy Creek parks and trail system! Square footage estimation only, buyer to verify all.
Location
State TX
County Williamson
Rooms
Main Level Bedrooms 3
Interior
Interior Features Ceiling Fan(s), Beamed Ceilings, High Ceilings, Vaulted Ceiling(s), Double Vanity, Electric Dryer Hookup, Gas Dryer Hookup, Eat-in Kitchen, French Doors, High Speed Internet, No Interior Steps, Primary Bedroom on Main, Washer Hookup
Heating Natural Gas
Cooling Central Air
Flooring Carpet, Vinyl
Fireplaces Number 1
Fireplaces Type Kitchen, Living Room
Fireplace Y
Appliance Dishwasher, Gas Range, Microwave, Oven, Water Heater
Exterior
Exterior Feature Private Yard
Fence Full, Wood
Pool None
Community Features Park, Sidewalks
Utilities Available Electricity Available, Electricity Connected, High Speed Internet, Natural Gas Available, Natural Gas Connected, Water Available, Water Connected
Waterfront Description None
View None
Roof Type Composition
Accessibility None
Porch Covered, Patio, Rear Porch
Total Parking Spaces 2
Private Pool No
Building
Lot Description Back Yard, Front Yard, Interior Lot, Private, Trees-Large (Over 40 Ft), Trees-Medium (20 Ft - 40 Ft)
Faces Northwest
Foundation Slab
Sewer Public Sewer
Water Public
Level or Stories One
Structure Type Masonry – All Sides, Stone Veneer
New Construction No
Schools
Elementary Schools Fern Bluff
Middle Schools Chisholm Trail
High Schools Round Rock
Others
Restrictions Deed Restrictions
Ownership Fee-Simple
Acceptable Financing Cash, Conventional, FHA, VA Loan
Tax Rate 2.22881
Listing Terms Cash, Conventional, FHA, VA Loan
Special Listing Condition Standard
Read Less
Want to know what your home might be worth? Contact us for a FREE valuation!

Our team is ready to help you sell your home for the highest possible price ASAP
Bought with BHHS Premier Properties


