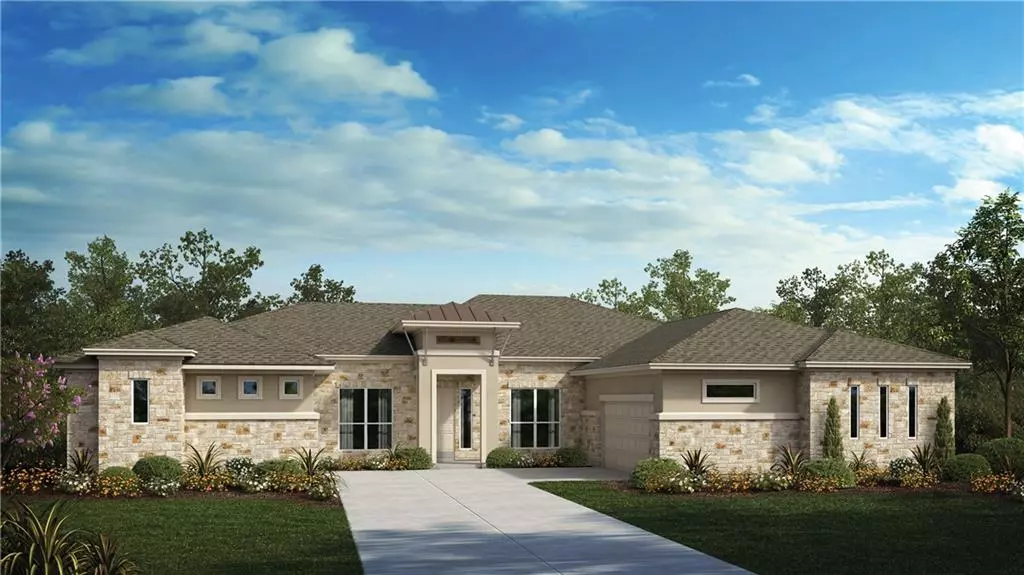$931,990
For more information regarding the value of a property, please contact us for a free consultation.
198 Premier Park LOOP Dripping Springs, TX 78620
4 Beds
4 Baths
3,621 SqFt
Key Details
Property Type Single Family Home
Sub Type Single Family Residence
Listing Status Sold
Purchase Type For Sale
Square Footage 3,621 sqft
Price per Sqft $256
Subdivision Caliterra
MLS Listing ID 3837486
Sold Date 06/29/22
Style Single level Floor Plan
Bedrooms 4
Full Baths 3
Half Baths 1
HOA Fees $125/ann
Originating Board actris
Year Built 2021
Tax Year 2021
Lot Size 0.370 Acres
Property Description
Stunning, 1 story home located in the beautiful Hill Country! 3694 SQFT 4 Bedroom 3.5 bathrooms. High ceilings with Beam detail in the family room and in the study. Tray ceilings in the entry and the formal dining. Enjoy the custom details throughout. This home has a 4 car garage facing in at the front, 2 of these bays are 27ft deep which is plenty of room for that large truck or XL vehicle. Owners Suite on one side of the home with the secondary bedrooms off the large 24 x 15 game room. The family room opens to the chef’s kitchen. 6 Burner cooktop, pot filler, dishwasher, built in convection oven and microwave. Entertain family and friends in the great Game Room and enjoy your hill country evening on the oversized patio.
Location
State TX
County Hays
Rooms
Main Level Bedrooms 4
Interior
Interior Features Ceiling Fan(s), Beamed Ceilings, High Ceilings, Tray Ceiling(s), Double Vanity, Electric Dryer Hookup, Entrance Foyer, French Doors, High Speed Internet, Kitchen Island, Low Flow Plumbing Fixtures, No Interior Steps, Open Floorplan, Primary Bedroom on Main, Recessed Lighting, Soaking Tub, Walk-In Closet(s), Wired for Data
Heating Central, Natural Gas
Cooling Ceiling Fan(s), Central Air, Electric
Flooring Carpet, Tile, Vinyl
Fireplaces Number 1
Fireplaces Type Family Room, Gas, Gas Log
Fireplace Y
Appliance Built-In Gas Oven, Built-In Gas Range, Cooktop, Dishwasher, Disposal, ENERGY STAR Qualified Appliances, ENERGY STAR Qualified Dishwasher, ENERGY STAR Qualified Water Heater, Exhaust Fan, Microwave, Plumbed For Ice Maker, RNGHD, Stainless Steel Appliance(s), Vented Exhaust Fan
Exterior
Exterior Feature Gutters Partial, Pest Tubes in Walls, Private Entrance, Private Yard
Garage Spaces 4.0
Fence Back Yard, Privacy, Wood
Pool None
Community Features BBQ Pit/Grill, Clubhouse, Cluster Mailbox, Common Grounds, Dog Park, Fishing, Park, Pet Amenities, Picnic Area, Playground, Pool, Sidewalks, Underground Utilities, Walk/Bike/Hike/Jog Trail(s
Utilities Available Cable Available, Electricity Connected, High Speed Internet, Natural Gas Connected, Phone Available
Waterfront Description None
View Neighborhood
Roof Type Composition, Metal, Mixed, Shingle
Accessibility None
Porch Covered, Patio, Rear Porch
Total Parking Spaces 4
Private Pool No
Building
Lot Description Back Yard, Interior Lot, Level, Sprinkler - Automatic, Sprinkler - Rain Sensor, Trees-Moderate
Faces South
Foundation Slab
Sewer Public Sewer
Water Public
Level or Stories One
Structure Type Concrete, Frame, Masonry – All Sides, Stone, Stucco
New Construction No
Schools
Elementary Schools Walnut Springs
Middle Schools Dripping Springs Middle
High Schools Dripping Springs
Others
HOA Fee Include Common Area Maintenance
Restrictions Covenant,Deed Restrictions
Ownership Fee-Simple
Acceptable Financing Cash, Conventional, FHA, Texas Vet, VA Loan
Tax Rate 2.86
Listing Terms Cash, Conventional, FHA, Texas Vet, VA Loan
Special Listing Condition Standard
Read Less
Want to know what your home might be worth? Contact us for a FREE valuation!

Our team is ready to help you sell your home for the highest possible price ASAP
Bought with Hendricks Real Estate


