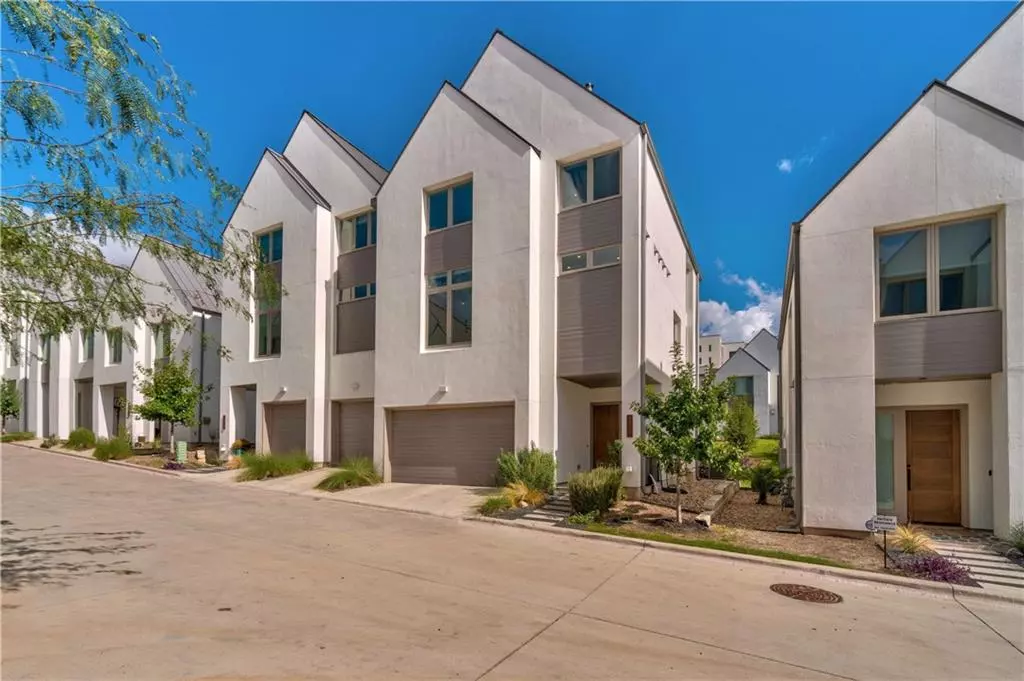$1,350,000
For more information regarding the value of a property, please contact us for a free consultation.
2517 Sutherland ST Austin, TX 78746
4 Beds
5 Baths
2,859 SqFt
Key Details
Property Type Condo
Sub Type Condominium
Listing Status Sold
Purchase Type For Sale
Square Footage 2,859 sqft
Price per Sqft $472
Subdivision Walsh 360 Twnhms Condo
MLS Listing ID 6620995
Sold Date 07/07/22
Style 1st Floor Entry,Elevator,Multi-level Floor Plan
Bedrooms 4
Full Baths 4
Half Baths 1
HOA Fees $441/mo
Originating Board actris
Year Built 2018
Annual Tax Amount $21,661
Tax Year 2021
Property Description
Elegance meets convenience in this modern townhome located in the Walsh 360 community within the highly acclaimed Eanes school district. This freshly painted townhome sits conveniently minutes from downtown. White oak, wide plank flooring, stainless steel appliances, large open windows and white quartz countertops are just some of its stunning features that set it apart. The private elevator easily transports you to any of its 3 floors. The ground floor en suite bedroom can also be used as an office. The second story includes a private primary bedroom, gourmet kitchen, and one of the living rooms displayed as an open floor plan. The third floor showcases 2 of the bedrooms an additional spacious living room serve as an entirely different wing of the home. Both of the top floors enjoy their own unique balcony overlooking the commun use grounds.
Location
State TX
County Travis
Rooms
Main Level Bedrooms 1
Interior
Interior Features Breakfast Bar, Ceiling Fan(s), High Ceilings, Quartz Counters, Double Vanity, Electric Dryer Hookup, Elevator, Interior Steps, Kitchen Island, Open Floorplan, Recessed Lighting, Storage, Walk-In Closet(s), Washer Hookup
Heating Central
Cooling Central Air
Flooring Laminate, Tile, Wood
Fireplace Y
Appliance Gas Cooktop, Microwave
Exterior
Exterior Feature Balcony
Garage Spaces 2.0
Fence None
Pool None
Community Features Common Grounds
Utilities Available Electricity Connected, Water Connected
Waterfront Description None
View None
Roof Type Metal
Accessibility None
Porch Covered
Total Parking Spaces 2
Private Pool No
Building
Lot Description Zero Lot Line
Faces Northwest
Foundation Slab
Sewer Public Sewer
Water Public
Level or Stories Three Or More
Structure Type Stucco
New Construction No
Schools
Elementary Schools Cedar Creek (Eanes Isd)
Middle Schools Hill Country
High Schools Westlake
Others
HOA Fee Include Trash
Restrictions Deed Restrictions
Ownership Common
Acceptable Financing Cash, Conventional
Tax Rate 2.25648
Listing Terms Cash, Conventional
Special Listing Condition Standard
Read Less
Want to know what your home might be worth? Contact us for a FREE valuation!

Our team is ready to help you sell your home for the highest possible price ASAP
Bought with Urbanspace


