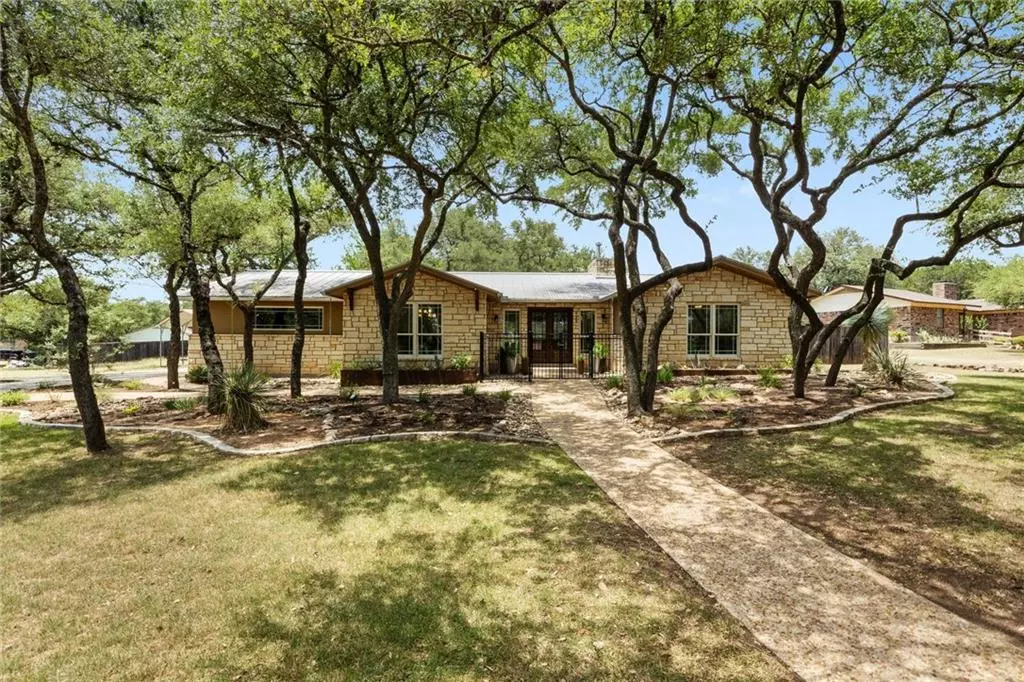$625,000
For more information regarding the value of a property, please contact us for a free consultation.
428 Oak Crest LN Georgetown, TX 78628
3 Beds
2 Baths
2,316 SqFt
Key Details
Property Type Single Family Home
Sub Type Single Family Residence
Listing Status Sold
Purchase Type For Sale
Square Footage 2,316 sqft
Price per Sqft $269
Subdivision Oakcrest Estates Unit 1
MLS Listing ID 7289278
Sold Date 07/14/22
Bedrooms 3
Full Baths 2
Originating Board actris
Year Built 1970
Tax Year 2021
Lot Size 0.740 Acres
Lot Dimensions .74
Property Description
Surrounded by mature trees and situated in a superb location on close to a 3/4-acre lot, this charming 1-story home offers plenty of space to relax while just minutes from the San Gabriel River, hike and bike trails, 15 minutes to Lake Georgetown, and easy access to Wolf Ranch Shopping Center, and the charming, downtown “Square.”
With 2316 SF of living space, this home offers extensive home upgrades from a fully updated kitchen with custom Mesquite wood bar top and stainless steel Frigidaire double range oven, dishwasher, and refrigerator. Andersen windows, all new interior paint, beautifully stained concrete floors, an oversized 84-gallon soaking tub in the primary. HVAC was replaced in 2018, water heater in 2017.
Not to mention, the 521 SF separate addition that was constructed in 2018, and is wired for electric ready for any hobbyist’s dream. 40-60 foot trees abound in the backyard, which were trimmed and inspected in March 2022. Enjoy the quiet, Texas evenings in the spectacular backyard with native landscaping and plenty of shaded room to entertain!
Located outside of the city limits so no city taxes, and no HOA, this is a must-see property in order to appreciate all it has to offer! *Home has been preinspected.**
Location
State TX
County Williamson
Rooms
Main Level Bedrooms 3
Interior
Interior Features Vaulted Ceiling(s), Entrance Foyer, Primary Bedroom on Main, Walk-In Closet(s)
Heating Central
Cooling Central Air
Flooring Concrete, Tile
Fireplaces Number 1
Fireplaces Type Insert, Wood Burning
Fireplace Y
Appliance Built-In Oven(s), Dishwasher, Microwave
Exterior
Exterior Feature Private Yard
Garage Spaces 2.0
Fence Wood
Pool None
Community Features See Remarks
Utilities Available Electricity Available
Waterfront Description None
View None
Roof Type Metal
Accessibility None
Porch Porch
Total Parking Spaces 6
Private Pool No
Building
Lot Description Irregular Lot, Trees-Heavy, Trees-Large (Over 40 Ft), Many Trees, See Remarks
Faces South
Foundation Slab
Sewer Septic Tank
Water Public
Level or Stories One
Structure Type HardiPlank Type, Stone Veneer
New Construction No
Schools
Elementary Schools Wolf Ranch Elementary
Middle Schools James Tippit
High Schools East View
Others
Restrictions None
Ownership Fee-Simple
Acceptable Financing Cash, Conventional, VA Loan
Tax Rate 1.771846
Listing Terms Cash, Conventional, VA Loan
Special Listing Condition Standard
Read Less
Want to know what your home might be worth? Contact us for a FREE valuation!

Our team is ready to help you sell your home for the highest possible price ASAP
Bought with Pure Realty


