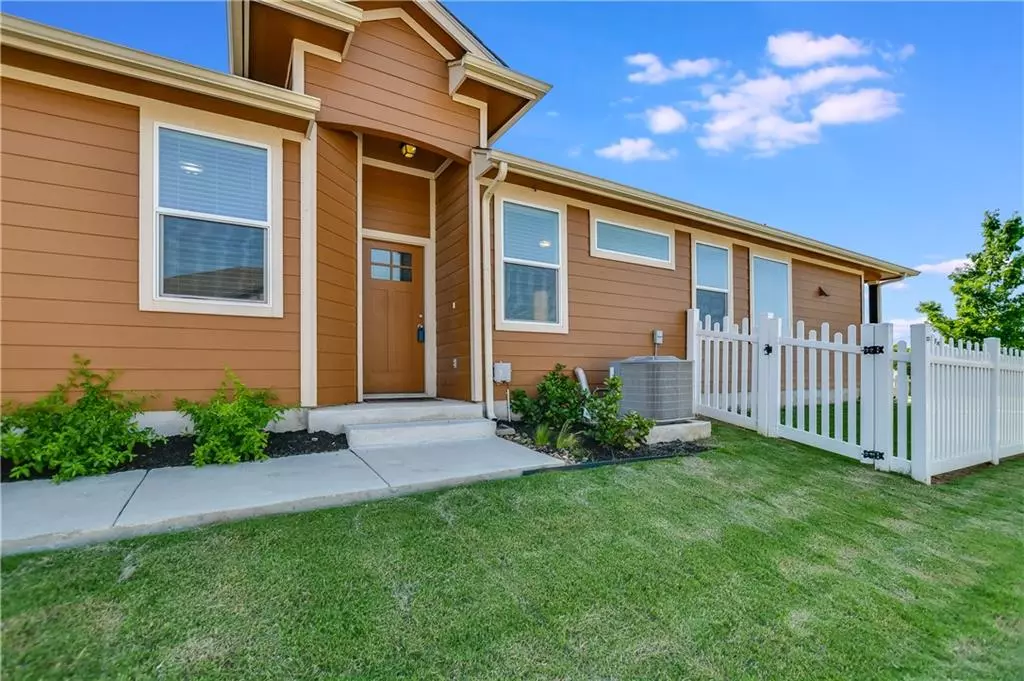$380,000
For more information regarding the value of a property, please contact us for a free consultation.
1701 Logan DR #64 Round Rock, TX 78664
3 Beds
2 Baths
1,336 SqFt
Key Details
Property Type Condo
Sub Type Condominium
Listing Status Sold
Purchase Type For Sale
Square Footage 1,336 sqft
Price per Sqft $275
Subdivision Turtle Creek Enclave
MLS Listing ID 2252739
Sold Date 07/15/22
Style Single level Floor Plan
Bedrooms 3
Full Baths 2
HOA Fees $252/mo
Originating Board actris
Year Built 2018
Tax Year 2022
Property Description
NEEW PRICE! Attractive DR Horton condominium end unit home in Turtle Creek Village has its own backyard and covered patio. It is very accessible and centrally located. This duplex style single story is nestled in a community consisting of single family homes, townhomes and condominiums with Round Rock schools very close by. Note this excellent tax rate - only 2.0938%. 2 car garage. This home sparkles, with high ceilings, accent windows and arch between rooms that create an elegant feel. Laminate flooring throughout main living areas and third bedroom/study. Carpet in the other bedrooms. Lots of windows make this home bright and airy. Spacious, open kitchen with mobile island. Stainless steel kitchen appliances. Refrigerator, stackable washer/dryer and moveable stainless mobile island convey. Main bath has a double vanity, oversized walk-in shower, a huge closet, and separate linen closet. LOTS of storage in this home. Third bedroom, with double doors also works very well as an office, and also has large walk-in closet. Covered back patio. Lawncare is provided by the HOA. -Full sprinkler system. Gutters. The HOA offers a private community pool, as well as access to bike friendly trails. It is very near to Clay Madison Rec Center, with its soccer, indoor pool & more. Nearby groceries, shopping, restaurants, Dell, Tesla, and other employment centers. Turtle Creek Village is just minutes away from AW Grimes and IH-45, Highway 79, and IH-35. Logan Drive is a residential area with excellent access.
Location
State TX
County Williamson
Rooms
Main Level Bedrooms 3
Interior
Interior Features Ceiling Fan(s), High Ceilings, Granite Counters, Double Vanity, French Doors, High Speed Internet, In-Law Floorplan, No Interior Steps, Open Floorplan, Primary Bedroom on Main, Smart Thermostat, Walk-In Closet(s)
Heating Central
Cooling Ceiling Fan(s), Central Air
Flooring Carpet, Laminate, Tile
Fireplaces Type None
Fireplace Y
Appliance Dishwasher, Disposal, Dryer, Microwave, Plumbed For Ice Maker, Free-Standing Electric Range, Free-Standing Range, Free-Standing Refrigerator, Stainless Steel Appliance(s), Washer/Dryer, Electric Water Heater
Exterior
Exterior Feature Gutters Partial, Private Entrance, Private Yard
Garage Spaces 2.0
Fence Back Yard, Fenced, Full
Pool See Remarks
Community Features Cluster Mailbox, Curbs, Dog Park, High Speed Internet, Park, Playground, Pool, Underground Utilities, Walk/Bike/Hike/Jog Trail(s
Utilities Available Electricity Connected, High Speed Internet, Sewer Connected, Underground Utilities, Water Connected
Waterfront Description None
View None
Roof Type Composition
Accessibility None
Porch Covered
Total Parking Spaces 2
Private Pool Yes
Building
Lot Description Back Yard, Close to Clubhouse, Corner Lot, Curbs, Sprinkler - Automatic
Faces Southeast
Foundation Slab
Sewer Public Sewer
Water Public
Level or Stories One
Structure Type Masonry – All Sides, Cement Siding
New Construction No
Schools
Elementary Schools Neysa Callison
Middle Schools Cd Fulkes
High Schools Cedar Ridge
Others
HOA Fee Include Common Area Maintenance, Landscaping
Restrictions Deed Restrictions
Ownership Common
Acceptable Financing Cash, Conventional
Tax Rate 2.0938
Listing Terms Cash, Conventional
Special Listing Condition Standard
Read Less
Want to know what your home might be worth? Contact us for a FREE valuation!

Our team is ready to help you sell your home for the highest possible price ASAP
Bought with Bramlett Residential


