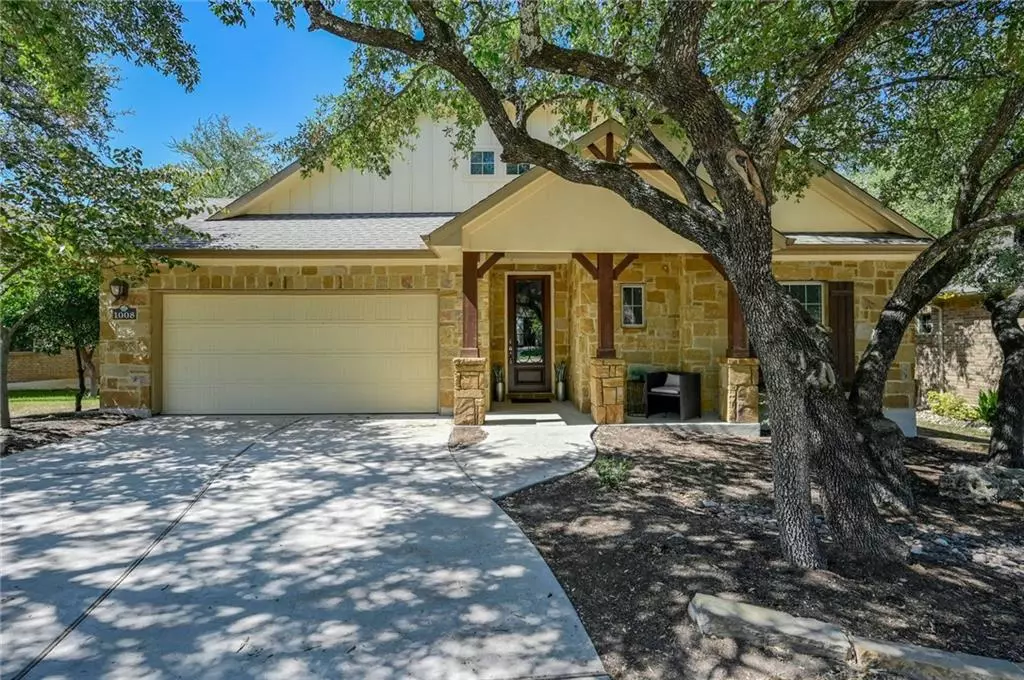$575,000
For more information regarding the value of a property, please contact us for a free consultation.
1008 Winding Way DR Georgetown, TX 78628
3 Beds
4 Baths
2,970 SqFt
Key Details
Property Type Single Family Home
Sub Type Single Family Residence
Listing Status Sold
Purchase Type For Sale
Square Footage 2,970 sqft
Price per Sqft $193
Subdivision Water Oak North Sec 1
MLS Listing ID 9875533
Sold Date 07/20/22
Bedrooms 3
Full Baths 3
Half Baths 1
HOA Fees $150/mo
Originating Board actris
Year Built 2013
Annual Tax Amount $18,656
Tax Year 2021
Lot Size 9,221 Sqft
Property Description
Former model from Brookfield*Upgrades galore ~ recent paint, luxury vinyl plank flooring, new carpet completed in July '22*Sophisticated kitchen w/ double ovens, huge center island w/ granite bar-top & detailed backsplash*Elegant primary suite at rear of home w/ decorative ceiling, spacious walk-in shower, double vanity & dream closet w/ island storage that provides direct access to laundry room*Dedicated Study for today's WFH environment*Secluded 2nd living downstairs separates well appointed guest bedrooms*Bonus retreat upstairs w/ half bath for home gym, media or kids retreat*MUST See outdoor living area includes covered patio w/ built in kitchen / grill + rock fireplace for those Fall / Spring evenings and a shady backyard
Location
State TX
County Williamson
Rooms
Main Level Bedrooms 3
Interior
Interior Features Breakfast Bar, Ceiling Fan(s), Beamed Ceilings, High Ceilings, Granite Counters, Crown Molding, Entrance Foyer, French Doors, Interior Steps, Kitchen Island, Multiple Living Areas, Open Floorplan, Pantry, Primary Bedroom on Main, Recessed Lighting, Walk-In Closet(s), Wired for Sound
Heating Central, Natural Gas
Cooling Ceiling Fan(s), Central Air
Flooring Carpet, Tile, Wood
Fireplaces Number 2
Fireplaces Type Family Room, Gas Log, Outside
Fireplace Y
Appliance Convection Oven, Dishwasher, Disposal, Gas Cooktop, Microwave, Double Oven, Stainless Steel Appliance(s)
Exterior
Exterior Feature Gutters Full, Lighting, Outdoor Grill, Private Yard
Garage Spaces 2.0
Fence Back Yard
Pool None
Community Features None
Utilities Available Electricity Available, Natural Gas Available, Sewer Available, Water Available
Waterfront Description None
View Neighborhood
Roof Type Composition
Accessibility None
Porch Rear Porch
Total Parking Spaces 4
Private Pool No
Building
Lot Description Back Yard, Curbs, Few Trees, Front Yard, Landscaped, Level, Sprinkler - In Rear, Sprinkler - In Front, Trees-Medium (20 Ft - 40 Ft), Trees-Moderate
Faces North
Foundation Slab
Sewer MUD
Water MUD
Level or Stories Two
Structure Type Brick Veneer, HardiPlank Type
New Construction No
Schools
Elementary Schools Dell Pickett
Middle Schools James Tippit
High Schools East View
Others
HOA Fee Include See Remarks
Restrictions City Restrictions
Ownership Fee-Simple
Acceptable Financing Cash, Conventional
Tax Rate 2.6198
Listing Terms Cash, Conventional
Special Listing Condition Standard
Read Less
Want to know what your home might be worth? Contact us for a FREE valuation!

Our team is ready to help you sell your home for the highest possible price ASAP
Bought with eXp Realty LLC


