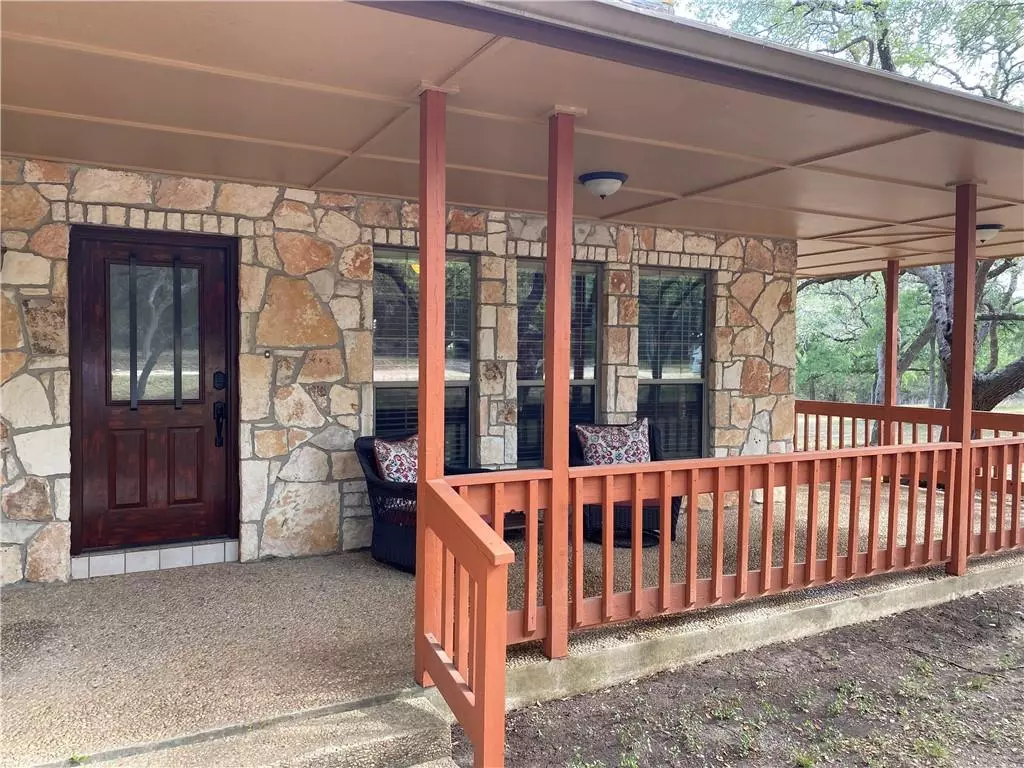$649,000
For more information regarding the value of a property, please contact us for a free consultation.
255 Mayer RD Bulverde, TX 78163
3 Beds
3 Baths
2,202 SqFt
Key Details
Property Type Single Family Home
Sub Type Single Family Residence
Listing Status Sold
Purchase Type For Sale
Square Footage 2,202 sqft
Price per Sqft $294
Subdivision Stoney Ridge
MLS Listing ID 5242617
Sold Date 07/26/22
Bedrooms 3
Full Baths 2
Half Baths 1
Originating Board actris
Year Built 1992
Annual Tax Amount $5,099
Tax Year 2021
Lot Size 2.976 Acres
Property Description
YOUR SLICE OF COUNTRY HEAVEN AWAITS YOU. Beautiful stone home with wrap around porches nestled on 3 gorgeous acres. Massive oak trees. Completely fenced and private gated entrance. Oversized garage (25’ x 40’) that includes your fun room. The property is extremely well maintained with so many features. No HOA. No City Water. Outside buildings & storage galore. Water pump room with ample storage. Tool Room. Mower Room. Fenced Dog Run. RV parking and Hook Ups to include 50 amp electric and water. Covered BBQ station. Large additional area to build an additional workshop or garage. New Roof November, 2020. Once inside, you’ll find beautiful hardwood and ceramic floors. Large Living Room with a massive stone fireplace that will certainly keep you warm on those cold winter nights. Granite throughout the house is custom. Winter seats in dining area and master bedroom. Large master bedroom and master bathroom. Custom designed walk in shower in master bathroom. Upstairs you’ll find two additional bedrooms that are quite large, bathroom and office area. Very energy efficient home with two AC units. Please reach out to schedule your private viewing.
Location
State TX
County Comal
Rooms
Main Level Bedrooms 1
Interior
Interior Features Built-in Features, Ceiling Fan(s), Crown Molding, Double Vanity, Eat-in Kitchen, Natural Woodwork, Open Floorplan, Pantry, Storage, Two Primary Closets
Heating Central, Propane
Cooling Ceiling Fan(s), Central Air
Flooring No Carpet, Tile, Wood
Fireplaces Number 1
Fireplaces Type Family Room, Great Room, Stone
Fireplace Y
Appliance Convection Oven, Dishwasher, Disposal, Exhaust Fan, Gas Cooktop, Gas Range, Ice Maker, Microwave, Gas Oven, Plumbed For Ice Maker, Refrigerator, Stainless Steel Appliance(s)
Exterior
Exterior Feature Barbecue, Gutters Full, Kennel, Private Entrance, Private Yard
Garage Spaces 2.0
Fence See Remarks
Pool None
Community Features None
Utilities Available Electricity Connected, Propane, Sewer Connected, Water Connected
Waterfront No
Waterfront Description None
View Rural, Trees/Woods
Roof Type Composition
Accessibility None
Porch Covered, Deck, Rear Porch, Side Porch, Wrap Around
Total Parking Spaces 4
Private Pool No
Building
Lot Description Back Yard, Cleared, Front Yard, Private
Faces North
Foundation Slab
Sewer Septic Tank
Water Well
Level or Stories Two
Structure Type Stone
New Construction No
Schools
Elementary Schools Johnson Ranch
Middle Schools Smithson Valley
High Schools Smithson Valley
Others
Restrictions None
Ownership Fee-Simple
Acceptable Financing Cash, Conventional, Lender Approval, VA Loan
Tax Rate 1.8256
Listing Terms Cash, Conventional, Lender Approval, VA Loan
Special Listing Condition Standard
Read Less
Want to know what your home might be worth? Contact us for a FREE valuation!

Our team is ready to help you sell your home for the highest possible price ASAP
Bought with Non Member


