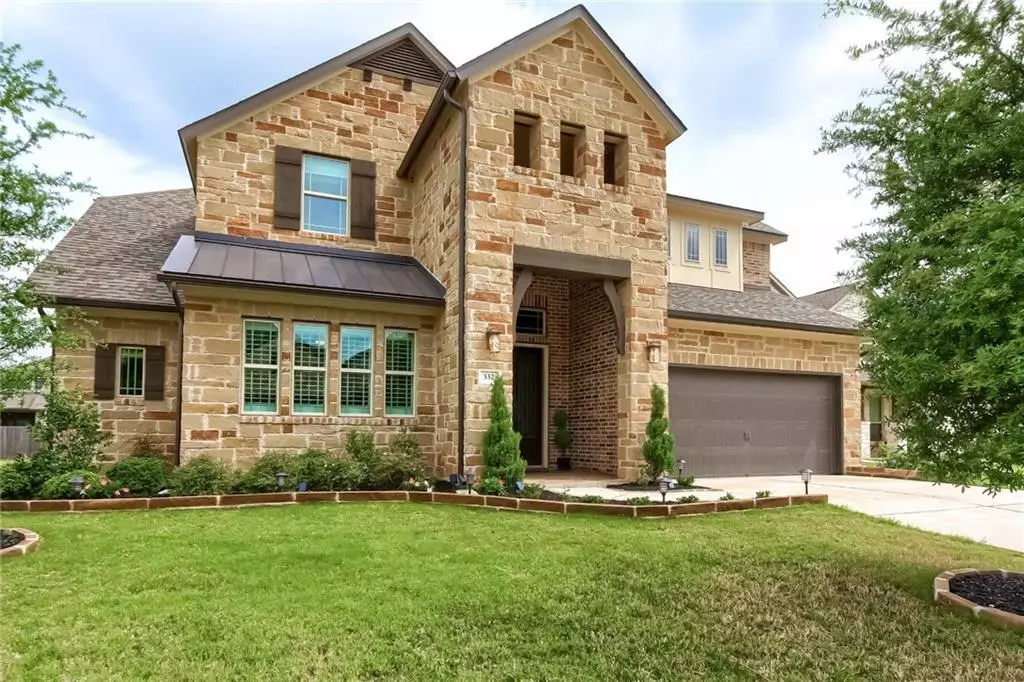$750,000
For more information regarding the value of a property, please contact us for a free consultation.
332 Leon LOOP Liberty Hill, TX 78642
4 Beds
4 Baths
3,858 SqFt
Key Details
Property Type Single Family Home
Sub Type Single Family Residence
Listing Status Sold
Purchase Type For Sale
Square Footage 3,858 sqft
Price per Sqft $196
Subdivision Santa Rita Ranch Sec 4B
MLS Listing ID 7047677
Sold Date 07/29/22
Bedrooms 4
Full Baths 3
Half Baths 1
HOA Fees $69/mo
Originating Board actris
Year Built 2017
Annual Tax Amount $13,634
Tax Year 2021
Lot Size 7,448 Sqft
Property Description
THIS PRICE IS AMAZING! DON'T MISS OUT! This elegant Westin built home featuring the HOPKINS floor plan. Double doors guide you in the expansive rotunda area - perfect for your holiday tree! Gorgeous brick-laid hard tile floors in all the common areas downstairs. The wrought iron balusters adorn the 'signature' Westin Homes curved staircase that leads up to the secondary bedrooms, game room and media room.
The open floor plan looks from the upgraded kitchen to the family room with a cosy fireplace. The kitchen has stainless steel appliances, quality Kent Moore cabinets, huge island and spacious pantry.
The primary bedroom is located on the main floor. It has a luxury bathroom featuring a large soaking tub, walk-in shower, dual vanities and massive walk-in closet. The laundry room is conveniently attached to the master closet to make laundry day a BREEZE!
Another half bath, office and formal dining room are also located on the main floor.
332 Leon Loop is located in highly desirable Santa Rita Ranch, an award winning resort-style community in Liberty Hill. Santa Rita Ranch features an array of amenities, including pools, water slides, splash pads, parks, miles of trails, and several planned social events throughout the year. Onsite elementary & middle schools too!
Location
State TX
County Williamson
Rooms
Main Level Bedrooms 1
Interior
Interior Features Ceiling Fan(s), High Ceilings, Quartz Counters, Open Floorplan, Primary Bedroom on Main
Heating Central
Cooling Central Air
Flooring Carpet, Tile
Fireplaces Number 1
Fireplaces Type Gas
Fireplace Y
Appliance Built-In Gas Range, Built-In Oven(s), Disposal
Exterior
Exterior Feature Gutters Full
Garage Spaces 2.0
Fence Wood
Pool None
Community Features Cluster Mailbox, Park, Picnic Area, Playground, Pool
Utilities Available Underground Utilities
Waterfront Description None
View None
Roof Type Composition
Accessibility None
Porch Covered, Patio, Porch
Total Parking Spaces 4
Private Pool No
Building
Lot Description Landscaped, Sprinkler - Automatic
Faces South
Foundation Slab
Sewer Public Sewer
Water Public
Level or Stories Two
Structure Type Brick,Stone Veneer,Stucco
New Construction No
Schools
Elementary Schools Santa Rita
Middle Schools Santa Rita Middle
High Schools Liberty Hill
School District Liberty Hill Isd
Others
HOA Fee Include Common Area Maintenance
Restrictions Deed Restrictions
Ownership Fee-Simple
Acceptable Financing Cash, Conventional, FHA, VA Loan
Tax Rate 2.70481
Listing Terms Cash, Conventional, FHA, VA Loan
Special Listing Condition See Remarks
Read Less
Want to know what your home might be worth? Contact us for a FREE valuation!

Our team is ready to help you sell your home for the highest possible price ASAP
Bought with Redfin Corporation


